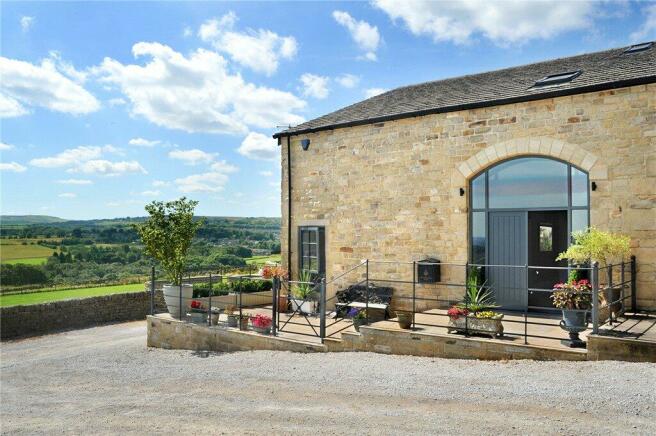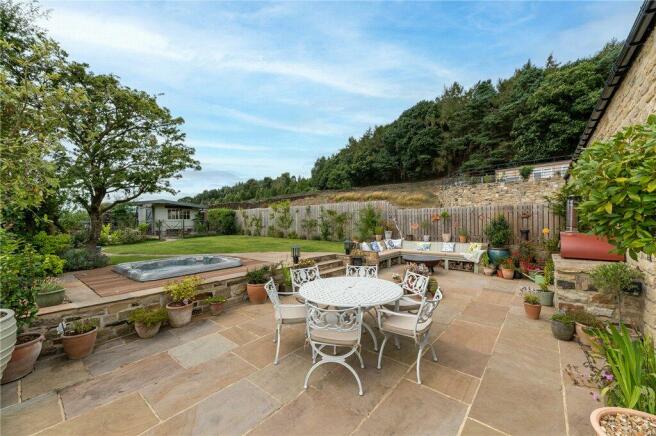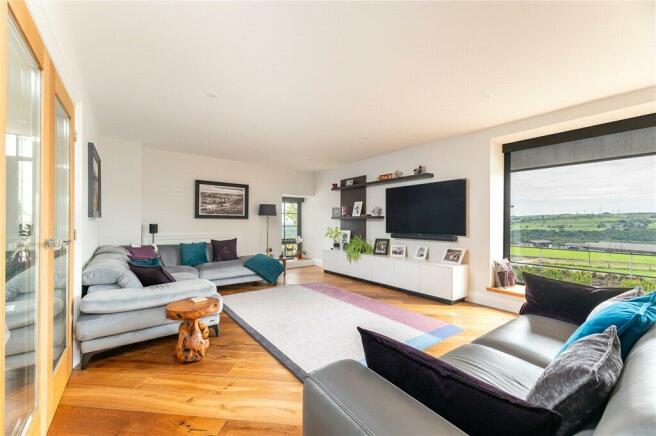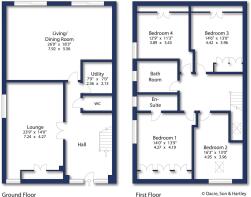
Hill End Lane, Harden, BD16
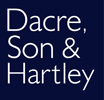
- PROPERTY TYPE
Barn Conversion
- BEDROOMS
4
- BATHROOMS
2
- SIZE
2,210 sq ft
205 sq m
- TENUREDescribes how you own a property. There are different types of tenure - freehold, leasehold, and commonhold.Read more about tenure in our glossary page.
Freehold
Key features
- Modern barn conversion
- Boasting an idyllic semi-rural setting
- Enjoying panoramic far-reaching views
- Bespoke fittings & interior styling
- Offering four generously sized double bedrooms
- Beautiful contemporary bathroom & en-suite
- Stunning landscaped gardens
- Parking for multiple vehicles
- Exclusive development of high calibre homes
- Remainder of builder warranty available
Description
Boasting an idyllic, elevated setting on the edge of Harden village is this stunning modern barn conversion which features be-spoke fixtures & fittings, beautiful interior styling and both fantastic far-reaching views and stunning landscaped gardens. This wonderful much-loved family home offers four generously sized double bedrooms and would make an outstanding purchase for a variety of discerning buyers who are looking for a superior property with fantastic distinction.
The generous living accommodation briefly comprises of, impressive entrance hallway with solid oak staircase and oak flooring, exposed feature stone under floor heating, cloakroom w/c and useful utility room with stunning granite work surfaces. There is a magnificent family lounge which boasts tremendous views of the local landscape from a large picture window, and also features under floor heating, beautiful oak flooring, media storage and useful hidden storage.
At the rear of the property a show stopping living dining kitchen can be found which boasts a
be-spoke fitted kitchen featuring a range of Bosch integral appliances, beautiful granite work surfaces, under floor heating, both dining and reception space along with superb garden aspect views and access.
Leading to the first floor via a solid oak staircase with toughened glass panels is a lovely open, high ceiling landing area with feature beams. The generously sized master bedroom features a range of high quality fitted wardrobes, stunning
far-reaching views and stylish contemporary
en-suite with wet room flooring and large walk in shower. The second double bedroom offers feature beams and exposed stone walling. The third double bedroom benefits from attractive fitted wardrobes, feature beams along with access to useful eaves storage. The fourth double bedroom enjoys superb panoramic views, feature beams and access to useful eaves storage.
A stunning contemporary house bathroom completes the first floor accommodation and boasts stylish fittings and decor, wet room flooring and generous walk in shower.
Externally Hunter Hill Barn benefits from designated parking for multiple vehicles. There is a suitable underground car charging cable from the house to the parking area which offers potential for creating an electrical charge point if required.
A beautiful paved gated frontage leads to the main entrance door. To the rear, a magnificent landscaped south facing garden can be found which the far-reaching panoramic views can be truly appreciated. The garden further offers superb exterior lighting, fabulous patio seating/entertaining areas, a delightful hot tub section, beautiful lawn with complementary flowers and colourful borders and a superb garden store/summer house with further potential to be used for home office working.
Hunter Hill Barn is located amongst similar high quality conversions and properties within an exclusive development on the edge of Harden village. The fabulous setting boasts enviable far-reaching panoramic views of the local landscape. The property is conveniently positioned on the edge of both the highly desirable village of Harden and beautiful historical village of Cullingworth and benefits from ease of access to a variety of first-class local amenities, well-respected schools along with superb commuter links to neighbouring larger towns and cities.
Local Authority & Council Tax Band
• The City of Bradford Metropolitan District Council,
• Council Tax Band G
Tenure, Services & Parking
• Freehold
• Mains- Gas/ Electric/ Water/ Drainage
• Private Parking For Multiple Vehicles
Internet & Mobile Coverage
The Ofcom website shows internet available from at least 1 provider. Outdoor mobile coverage (excl 5G) available from at least 1 of the UK’s 4 main providers. Results are predictions not a guarantee & may differ subject to circumstances, exact location & network outages.
Agent’s Notes
We are informed by the current seller that the immediate landscape is classed as Greenbelt.
From Dacre Son & Hartley Bingley office proceed along the Main Street to the traffic lights. At the traffic lights turn left towards Harden. Continue over the bridge passing St. Ives on the right hand. Upon reaching Harden village proceed straight ahead at the mini roundabout into Long Lane. Continue to the end of Long Lane in the direction of Cullingworth. Within about half a mile the entrance to Hunter Hill Farm will be easily identified by our For Sale Sign on the right hand side. Proceed up to the top of the lane where Hunter Hill Barn can be seen on the left hand side.
Brochures
Particulars- COUNCIL TAXA payment made to your local authority in order to pay for local services like schools, libraries, and refuse collection. The amount you pay depends on the value of the property.Read more about council Tax in our glossary page.
- Band: G
- PARKINGDetails of how and where vehicles can be parked, and any associated costs.Read more about parking in our glossary page.
- Yes
- GARDENA property has access to an outdoor space, which could be private or shared.
- Yes
- ACCESSIBILITYHow a property has been adapted to meet the needs of vulnerable or disabled individuals.Read more about accessibility in our glossary page.
- Wide doorways
Hill End Lane, Harden, BD16
NEAREST STATIONS
Distances are straight line measurements from the centre of the postcode- Bingley Station1.7 miles
- Crossflatts Station1.8 miles
- Keighley Station2.2 miles
About the agent
As one of the longest established independent estate agents and consultant surveyors in the UK Dacre, Son & Hartley have been synonymous with reliability and integrity for over 200 years. In this dynamic market place, we have earned a reputation for honesty, commitment and professionalism, through dedicating ourselves to our customer's needs.
Estate Agents Bingley
We offer property for sale, including new homes in Bingley and beyond. Towns & v
Industry affiliations

Notes
Staying secure when looking for property
Ensure you're up to date with our latest advice on how to avoid fraud or scams when looking for property online.
Visit our security centre to find out moreDisclaimer - Property reference BIN220508. The information displayed about this property comprises a property advertisement. Rightmove.co.uk makes no warranty as to the accuracy or completeness of the advertisement or any linked or associated information, and Rightmove has no control over the content. This property advertisement does not constitute property particulars. The information is provided and maintained by Dacre Son & Hartley, Bingley. Please contact the selling agent or developer directly to obtain any information which may be available under the terms of The Energy Performance of Buildings (Certificates and Inspections) (England and Wales) Regulations 2007 or the Home Report if in relation to a residential property in Scotland.
*This is the average speed from the provider with the fastest broadband package available at this postcode. The average speed displayed is based on the download speeds of at least 50% of customers at peak time (8pm to 10pm). Fibre/cable services at the postcode are subject to availability and may differ between properties within a postcode. Speeds can be affected by a range of technical and environmental factors. The speed at the property may be lower than that listed above. You can check the estimated speed and confirm availability to a property prior to purchasing on the broadband provider's website. Providers may increase charges. The information is provided and maintained by Decision Technologies Limited. **This is indicative only and based on a 2-person household with multiple devices and simultaneous usage. Broadband performance is affected by multiple factors including number of occupants and devices, simultaneous usage, router range etc. For more information speak to your broadband provider.
Map data ©OpenStreetMap contributors.
