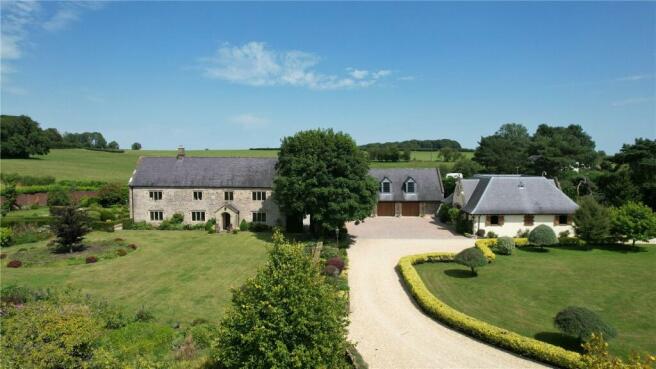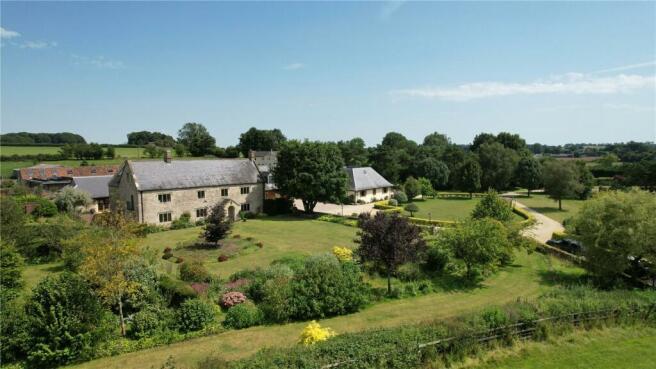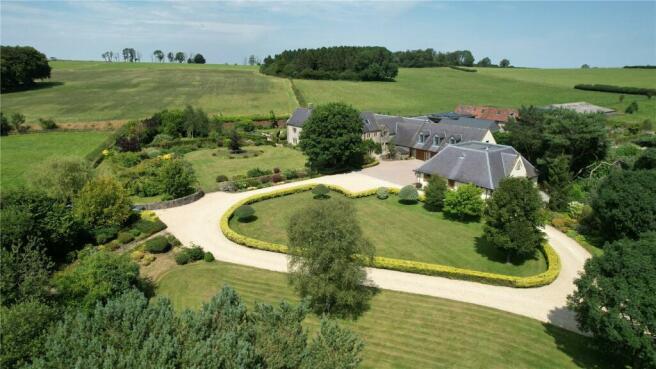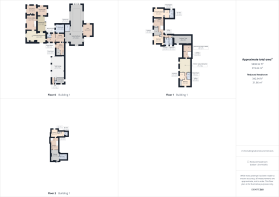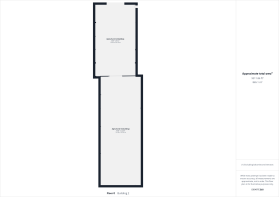
Green Ore, Near Wells, Somerset, BA5

- PROPERTY TYPE
Detached
- BEDROOMS
6
- BATHROOMS
4
- SIZE
Ask agent
- TENUREDescribes how you own a property. There are different types of tenure - freehold, leasehold, and commonhold.Read more about tenure in our glossary page.
Freehold
Key features
- A quintessential 17th century, six bedroom, freehold equestrian family home set in circa 72 Acres
- Adjoining self-contained three bedroom coach house, recently refurbished
- Rural positioning on the picturesque Mendip Hills
- Luxurious leisure facilities including indoor pool and fitness suite
- Impressive tree lined driveway and gated entrance
- Triple garaging, stable block and various outbuildings
- Circa 9,311 square feet of agricultural buildings
- Magnificent surrounding gardens and grounds, pasture, arable land and woodland
Description
Entrance
As you approach the property from the driveway, a pathway leads you to a covered area and hardwood door into the hallway.
Hallway
A commanding entrance hallway with flagstone flooring, timber panelled features, fireplace and surround, doors to principal rooms, oak timber beam features, ceiling spotlights and a charming window seat under a single glazed window overlooking the gardens.
Dining Room
A light and bright, impressive formal dining area, timber framed double glazed patio doors and fixed windows overlooking the rear courtyard, double doors to study, kitchen and hallway, ceiling spotlights.
Library / Study
A peaceful and charming room with timber framed double glazed patio doors onto garden area and single glazed windows, fitted shelving and storage creating a library field, opening to living room, ceiling spotlights.
Living Room
Cosy and charming living space with single glazed windows, tremendous open fireplace and surround, door to hallway, ceiling spotlights, ceiling lights.
Kitchen / Breakfast Room
A commanding and impressive kitchen / breakfast room with tiled flooring throughout, a well presented range of wall and floor units with worktops and tiled splashbacks, former fireplace and mantle feature with an oven under, an additional eye-level oven and grill, three individual cooking islands with integrated dishwasher and wine cooler, charming window seat under single glazed windows and additional windows overlooking driveway, double doors to dining area, ceiling spotlights, ceiling lights.
Rear Hallway / Entrance
Shower Room
Tiled flooring and part-timber panelled walls, low-level WC, enclosed mains fed shower, wash hand basin, single glazed window, heated towel rail, extraction fan, ceiling spotlights.
Inner Hallway
Tiled flooring, super exposed stone features and glazed door through to pool room, doors to rooms, ceiling spotlights, radiator.
Indoor Pool House
Prepare to be impressed by this exquisite space with stone flooring, fantastic vaulted ceiling feature with timber beams creating an idyllic environment to enjoy this outstanding indoor heated swimming pool, various timber framed double glazed bi-folding doors to the courtyard and garden areas, patio doors with fixed windows, various wall lighting.
Plant Room
Housing the heat pump for the heating system of the swimming pool, timber framed double glazed door to the exterior, ceiling light.
Gym
A fantastic fitness area with an internal fixed glazed window looking through to the swimming pool area, hardwood flooring, two timber framed double glazed patio doors onto the garden areas, electric heater, ceiling spotlights.
Utility / Plant Room
Tiled flooring, floor units with worktops over, inset sink, space and plumbing for appliances, fitted storage cupboards, floor standing oil fired boiler and electric hot water tank, timber framed double glazed door to the rear courtyard and window, radiator, ceiling light.
Staircase
An impressive hardwood staircase rising from the main entrance hallway with timber balustrades to the first floor landing.
First Floor Landing
A wonderful landing area with timber balustrade and vaulted gallery style feature to the second floor landing, three single glazed windows offering spectacular glimpses of the surrounding grounds and spectacular views, two built-in storage cupboards, doors to first floor rooms, ceiling spotlights.
Primary Bedroom
Super double bedroom with single glazed windows offering spectacular views and a timber framed double glazed door leading to a Juliet balcony style feature, marvellous characterful features including exposed timber ceiling beams and stone details, radiator, roof access hatch, opening through to dressing area.
Dressing Area
Fitted hardwood wardrobes providing a valuable and useful space, opening to en-suite, ceiling spotlights.
En-suite
Dual wash hand basin, low level WC, enclosed mains fed shower, fantastic roll top bath positioned under a single glazed window, heated towel rail, extraction fan, ceiling spotlights.
Bedroom Two
A super double bedroom with exposed former fireplace features and stained glass window, single glazed window overlooking the gardens and beyond, door to en-suite shower room.
En-suite Shower Room
A low-level WC, wash hand basin over vanity unit, walk-in style shower, built-in storage cupboard, ceiling spotlights and wall lights, extraction fan, heated towel rail, single glazed window.
Bedroom Three
Wood effect laminate flooring, formerly used as a cinema room with various timber framed double glazed skylight windows and a single glazed window, sloping ceilings, ceilings spotlights.
Bedroom Four
Single glazed window, ceiling light.
Bathroom
Enclosed low level WC and wash hand basin over vanity unit, panelled bath positioned under a single glazed window, enclosed mains fed shower, heated towel rail, ceiling spotlights, extraction fan.
Stairs
Rising to second floor landing from the first floor landing.
Second Floor Landing
Currently used as a children’s play area hosting characterful features including a timber balustrade providing a gallery style landing, exposed timber features and part-sloping ceilings, two timber framed double glazed skylight windows, radiator, various ceiling lights, door to bedrooms.
Bedroom Five
A charming bedroom area with part-sloping ceilings and timber beam features, fixed single glazed window and timber framed double glazed skylight window, radiator, spotlight track, two radiators, opening to en-suite.
En-suite
A light and bright, commanding en-suite with a low level WC, wash hand basin, roll top bath, part-panel walls with radiator and heated towel rail, two timber framed double glazed skylight windows, extraction fan, ceiling spotlights.
Bedroom Six
Part-sloping ceilings and exposed timber beam features, single glazed window and two timber framed double glazed skylight windows, radiators, built-in storage cupboard and hanging rail, ceiling spotlights, door to en-suite.
En-suite
Low level WC, wash hand basin over vanity unit, enclosed mains fed shower, part-sloping ceilings with timber framed double glazed skylight window, heated towel rail, ceiling spotlights.
Coach House
Entrance / Boot Room
Double timber doors from the covered porch and driveway area leading into a fantastic entrance area and boot room style hallway with stone flooring, fitted boot rack and cupboards, door to ground floor storage room, connecting door to main house, column radiator, ceiling spotlights.
Store Room
Useful storage room with internal fixed windows, ceiling spotlight.
Stairs
Rising to first floor landing.
First Floor Landing
A timber balustrade, restored timber flooring, part-sloping ceilings, fixed double glazed skylight window, radiator, door to main living area and door to bedroom three.
Bedroom Three
Currently being used as an office, with part-timber panelled walls, part-sloping ceilings, skylight window, radiator, ceiling spotlights.
Kitchen / Living / Dining Area
A magnificent main kitchen, living and dining area with timber flooring throughout, a well-presented range of floor units, worktops and splashbacks over, a cooking island with breakfast bar feature, four-ring induction hob, 'Smeg' oven under and extraction hood over, inset sink, sloping ceilings with two timber framed double glazed sash windows and two skylight windows, fitted corner seating area, radiators, ceiling spotlights, ceiling lights, door to inner hallway.
Inner Hallway
Flooring to match the kitchen, doors to rooms, ceiling spotlights.
Bedroom Two
A timber framed double glazed sash window, built-in storage cupboard, radiator, part-sloping ceiling, ceiling spotlights.
Bedroom One
A timber framed double glazed sash window, built-in wardrobes and storage, radiator, part-sloping ceiling, roof access hatch, ceiling spotlights.
Shower Room
Tiled flooring and part-tiled walls, low level WC, walk-in style mains fed shower, floating style wash hand basin over vanity unit, mirrored wall light, timber framed double glazed skylight window, extraction fan, heated towel rail, ceiling spotlights.
Outside
Entrance and Driveway
As you approach the property, you are greeted with a recently constructed formal entrance area creating a spectacular, grand and impressive gateway, stonewalling and timber electronically operated sliding gate with intercom system, lined with mature trees, a tarmac driveway leading to the main residence creating a dramatic entrance.
Triple Garage
A fantastic triple garage with three individual electronically operated up and over garage doors, pedestrian doors for access, power supply and lighting.
Store / Comms Room / Office
To the rear of the garage there was a timber entrance door into the storeroom, with a timber framed double glazed window, radiator, floor standing oil fired boiler for the coach house, electric meter cupboard housing the ‘Tesla’ PV storage batteries, ceiling light, door to cloakroom.
Cloakroom
Low level WC, wash hand basin, timber framed double glazed window, ceiling light.
Stables
A detached building creating a courtyard setting within the driveway, constructed of block and steel frame, with a vaulted ceiling and internal stabling, workshop, storage, tack room, commanding hardwood doors at either end of the building and shutter window features, the rear timber doors lead you to a concrete courtyard area, power supply and lighting.
Grounds
A set of gates from the driveway open into the formal grounds, large landscaped turning circle infront of the house, access to a secondary entrance to the main house, garaging, annexe and stable block.
Formal Gardens
The formal gardens are beautifully maintained and full of colour, shrubs, trees and hedgerows, expanses of lawns with shrub beds and planted borders, gravel, brick and stone pathways around the grounds, a large circular stone pond, a small lake surrounded by trees and shrubs, courtyard area with pond, brick walls and raised stone beds, garden buildings including stone stores and a summer house with a fire pit.
Agricultural Buildings
Positioned at the head of the main drive, a modern, steel framed agricultural building, with roller shutter door for access and three phase power, offering 9,311 square feet.
Land
Circa 72.2 acres of land lying principally to the North and West of the main dwelling, with water and access from either the road or within the grounds, fields of pasture plus one arable field (17.3 acres), a recently planted woodland, two paddocks with a timber shelter. Please note: there are two public footpaths over the land.
Planning Permission
There is planning permission in place to construct a 60m x 20m equestrian arena. Planning application reference: 2019/1063/FUL (
Services
Mains water with two meters. Mains electricity with two meters. Please note - the property is served by a private drainage system. Oil central heating to the main house, annexe and garage, with two separate boilers. Under floor heating on the ground and the first floor in the main house. The swimming pool is heated by an air source heat pump. Solar PV panels are situated on the roof of the agricultural building and connected to a 'Tesla Powerwall' system. The vendor has explained that during the summer months, the property is generating surplus requirements of electricity and receiving benefits from power returned to the grid. CCTV Security system. Broadband provided by O2.
Tenure
Freehold.
Please Note
Along with the sale of the property, David Plaister Ltd are offering the good will of a limited company, Rookery Farm Ltd for sale. The company is set up to handle the stewardship schemes and grant applications on site for capital investments. In addition to this, the limited company has an EDF solar agreement in place and costs are reimbursed quarterly in the region of £600-£800. The vendor tells us during certain seasons the PV system produces in the region of 40 – 60% of the house’s power requirements.
Brochures
Particulars- COUNCIL TAXA payment made to your local authority in order to pay for local services like schools, libraries, and refuse collection. The amount you pay depends on the value of the property.Read more about council Tax in our glossary page.
- Band: G
- PARKINGDetails of how and where vehicles can be parked, and any associated costs.Read more about parking in our glossary page.
- Yes
- GARDENA property has access to an outdoor space, which could be private or shared.
- Yes
- ACCESSIBILITYHow a property has been adapted to meet the needs of vulnerable or disabled individuals.Read more about accessibility in our glossary page.
- Ask agent
Green Ore, Near Wells, Somerset, BA5
NEAREST STATIONS
Distances are straight line measurements from the centre of the postcode- Castle Cary Station11.2 miles
About David Plaister Ltd, Weston Super Mare
12 South Parade, Weston-super-Mare, North Somerset, BS23 1JN



Welcome to David Plaister Ltd
Welcome to David Plaister Ltd - A family owned, independent, local Estate Agent based in North Somerset. The David Plaister Ltd team has evolved over many years of successfully selling and letting all types of property. We offer an honest and approachable service with a friendly team willing to go above and beyond for any client or individual that interacts with our company. We strive to deliver the perfect combination of modern methods mixed with traditional values and work tirelessly to fulfil clients' instructions and exceed expectations.
Here at David Plaister Ltd, we have a huge passion for the property industry and for the beautiful local area that we are proud to call home. We pride ourselves on being well-versed in all aspects of property, offering a holistic service and building our agency on a strong foundation of knowledge which is widespread across the industry. We are fully qualified and regulated with a wealth of industry and local expertise.
We have been selling and letting properties in the area for over thirty years, endeavoring to deliver the exceptional service that comes with decades of experience. We truly value building well-established relationships with clients and certainly appreciate how stressful the process of selling, buying, or letting property can be. We aim to be involved in the entire process, providing a 'full-circle' service which leaves nothing to chance, making the process as stress free as possible and giving you the confidence that you and your property are in safe hands.
GET PROPERTY SAVVY!We have compiled our top tips to help you navigate the property market. Buying, selling or simply interested in the property industry, this series of weekly lessons will be right up your street.
Sign up through the below link:
https://www.subscribepage.com/z9e2n0
Notes
Staying secure when looking for property
Ensure you're up to date with our latest advice on how to avoid fraud or scams when looking for property online.
Visit our security centre to find out moreDisclaimer - Property reference DPO240543. The information displayed about this property comprises a property advertisement. Rightmove.co.uk makes no warranty as to the accuracy or completeness of the advertisement or any linked or associated information, and Rightmove has no control over the content. This property advertisement does not constitute property particulars. The information is provided and maintained by David Plaister Ltd, Weston Super Mare. Please contact the selling agent or developer directly to obtain any information which may be available under the terms of The Energy Performance of Buildings (Certificates and Inspections) (England and Wales) Regulations 2007 or the Home Report if in relation to a residential property in Scotland.
*This is the average speed from the provider with the fastest broadband package available at this postcode. The average speed displayed is based on the download speeds of at least 50% of customers at peak time (8pm to 10pm). Fibre/cable services at the postcode are subject to availability and may differ between properties within a postcode. Speeds can be affected by a range of technical and environmental factors. The speed at the property may be lower than that listed above. You can check the estimated speed and confirm availability to a property prior to purchasing on the broadband provider's website. Providers may increase charges. The information is provided and maintained by Decision Technologies Limited. **This is indicative only and based on a 2-person household with multiple devices and simultaneous usage. Broadband performance is affected by multiple factors including number of occupants and devices, simultaneous usage, router range etc. For more information speak to your broadband provider.
Map data ©OpenStreetMap contributors.
