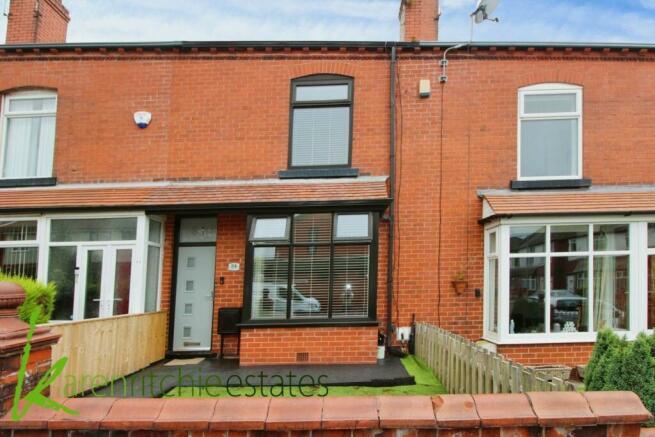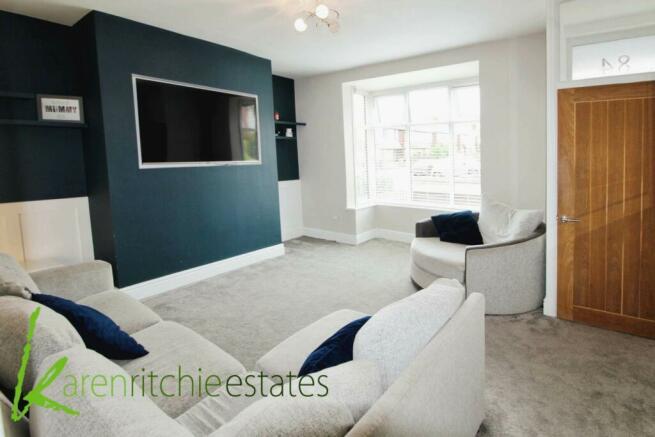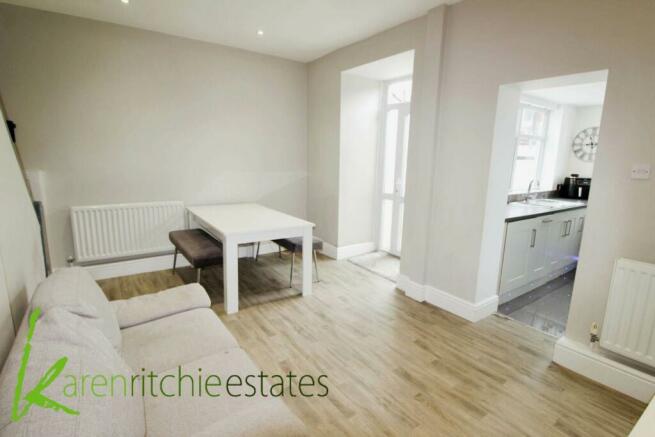Brighton Avenue, Bolton

- PROPERTY TYPE
Terraced
- BEDROOMS
3
- BATHROOMS
1
- SIZE
958 sq ft
89 sq m
- TENUREDescribes how you own a property. There are different types of tenure - freehold, leasehold, and commonhold.Read more about tenure in our glossary page.
Freehold
Key features
- Immaculately presented extended terraced property
- Three bedrooms all of double plus size
- Two well proportioned reception rooms
- Desirable and highly sought after location
- Fully fitted contemporary kitchen
- Four piece family bathroom
- Garden area to front and yard to rear
- Central heating/double glazing throughout
- Fully refurbished throughout
- Listed as Freehold tenure
Description
Positioned to take advantage of a wealth of local amenities to include shops, reputable schools and all major commuting links this attractive family home, listed to market in fully ready to occupy condition, will appeal to a wide range of homeowners. Perfect for the first time buyer looking for a little future expansion room, the growing family in need of some additional facilities, those looking to downsize but remain in this popular residential area or to acquire as a quality buy to let investment home.
Sitting on the doorstep of some beautiful semi- rural surroundings to include The Doffcocker Nature Reserve, Moss Bank Parklands and the historic Smithills Hall Estate there are a number of country walks and outdoor activities for all the family to enjoy striking the perfect balance of access to rurality coupled with an excellent transport infrastructure.
Benefiting from a loft conversion and a kitchen extension to the rear elevation this spacious and contemporary styled home is one not to be missed.
Ground Floor
Located in the highly sought after residential area of Heaton this attractive three bedroom property offers a spacious and contemporary living environment perfect for the modern family.
The front of house is framed with a small garden area enclosed by a dwarf brick wall and the main entrance is via a pathway leading to the attractive, high security composite door.
Enter into a small vestibule porch which adds additional warmth and security to the body of the home and in turn leads into the principal reception lounge positioned to the front elevation. This well proportioned family space boasts good ceiling height, feature panelling, a large bay window overlooking the front of the property which further enhances the feel of light and space and the room is carpeted for additional comfort. Contemporary tones of Hague blue with highlights of white and dove grey complete the look.
A door gives access to the second reception area positioned to the rear aspect, adjacent to the kitchen this generous area is fitted with a quality laminate flooring and the decor is a continuation of the understated neutral colourway that flows throughout the property a fully glazed door positioned in this area give access to the well maintained outdoor space.
An extension to the rear elevation has created a contemporary kitchen housing a range of floor and wall mounted units in a dove grey finish with contrasting work surfaces and silver tone accessories. This attractive space boasts dual aspect lighting, a stream of natural ventilation and co- ordinating tiled flooring.
Integrated appliances include a fridge/freezer, washing machine, dishwasher and a 1.5 bowl stainless steel sink unit with mixer tap set beneath a window positioned to the side aspect. Plumbing is in place to accommodate a variety of applications.
Understairs storage has been created for added convenience.
Internal doors throughout the lower floor are a light oak panelled effect which compliment the interior perfectly.
First Floor
Stairs located in the.rear reception area give access to the bedroom and bathroom facilities.
Bedroom one, positioned to the front elevation is of good size and offers a stunning range of built in wardrobe and dressing units. Offering a good ceiling height, carpeted for additional comfort and complete with contemporary feature panelling this tasteful facility creates the perfect sanctuary for relaxation.
Bedroom two also of excellent proportion will accommodate a double plus size bed and benefits from a window positioned to the rear aspect. All bedroom facilities are well lit, ventilated and fitted with a carpet floor covering.
Bedroom three also double bed dimensions has been created from an attractive loft conversion and can be accessed from structured stairs located on the upper landing. This additional space of high specification boasts shaped ceiling lines, two sky light windows and a spotlight ceiling. The perfect hideaway! This flexible area can easily be adapted to also include a home office facility to support hybrid working conditions if preferred.
The spacious four piece family bathroom in a white finish comprises of a shower cubicle, a panelled bath with central filling system, washbasin and w.c. The room is complete with tiled flooring, fully tiled wall elevations and takes advantage of a heated towel rail, spotlight ceiling and a window positioned to the rear aspect promoting a stream of natural light and ventilation to the area.
An useful additional storage cupboard has also been created on the upper landing.
Outdoor Space
Located in the highly sought after residential area of Heaton this superb family home takes advantage of a wealth of local amenities and sits on the doorstep of some beautiful semi rural surroundings.
This attractive property is garden fronted and offers a well maintained outdoor space to the rear comprising of an astro turf lawned area, a block paved section perfect for outdoor dining or relaxation and comes complete with an outdoor storage shed.
In totally ready to occupy condition, immaculately presented and listed as Freehold tenure we strongly recommend early viewing to avoid disappointment.
Notice
Please note we have not tested any apparatus, fixtures, fittings, or services. Interested parties must undertake their own investigation into the working order of these items. All measurements are approximate and photographs provided for guidance only.
Brochures
Web Details- COUNCIL TAXA payment made to your local authority in order to pay for local services like schools, libraries, and refuse collection. The amount you pay depends on the value of the property.Read more about council Tax in our glossary page.
- Band: A
- PARKINGDetails of how and where vehicles can be parked, and any associated costs.Read more about parking in our glossary page.
- Ask agent
- GARDENA property has access to an outdoor space, which could be private or shared.
- Private garden
- ACCESSIBILITYHow a property has been adapted to meet the needs of vulnerable or disabled individuals.Read more about accessibility in our glossary page.
- Ask agent
Energy performance certificate - ask agent
Brighton Avenue, Bolton
NEAREST STATIONS
Distances are straight line measurements from the centre of the postcode- Lostock Station1.6 miles
- Bolton Station1.9 miles
- Hall i' th' Wood Station2.2 miles
About the agent
Although Karen Ritchie only opened her agency at the end of 2011 she has seen a rapid growth in her successful business. Karen thinks this is down to her teams dedication and enthusiasm to selling homes, Karen personally oversees the business and is also convinced that by offering a full range of services to include accompanied viewings 7 days a week, a massive range of internet sites, local press advertising and honest accurate feedback it really gives her the edge!!!! She has also won a
Notes
Staying secure when looking for property
Ensure you're up to date with our latest advice on how to avoid fraud or scams when looking for property online.
Visit our security centre to find out moreDisclaimer - Property reference 5342_KRES. The information displayed about this property comprises a property advertisement. Rightmove.co.uk makes no warranty as to the accuracy or completeness of the advertisement or any linked or associated information, and Rightmove has no control over the content. This property advertisement does not constitute property particulars. The information is provided and maintained by Karen Ritchie, Bolton. Please contact the selling agent or developer directly to obtain any information which may be available under the terms of The Energy Performance of Buildings (Certificates and Inspections) (England and Wales) Regulations 2007 or the Home Report if in relation to a residential property in Scotland.
*This is the average speed from the provider with the fastest broadband package available at this postcode. The average speed displayed is based on the download speeds of at least 50% of customers at peak time (8pm to 10pm). Fibre/cable services at the postcode are subject to availability and may differ between properties within a postcode. Speeds can be affected by a range of technical and environmental factors. The speed at the property may be lower than that listed above. You can check the estimated speed and confirm availability to a property prior to purchasing on the broadband provider's website. Providers may increase charges. The information is provided and maintained by Decision Technologies Limited. **This is indicative only and based on a 2-person household with multiple devices and simultaneous usage. Broadband performance is affected by multiple factors including number of occupants and devices, simultaneous usage, router range etc. For more information speak to your broadband provider.
Map data ©OpenStreetMap contributors.



