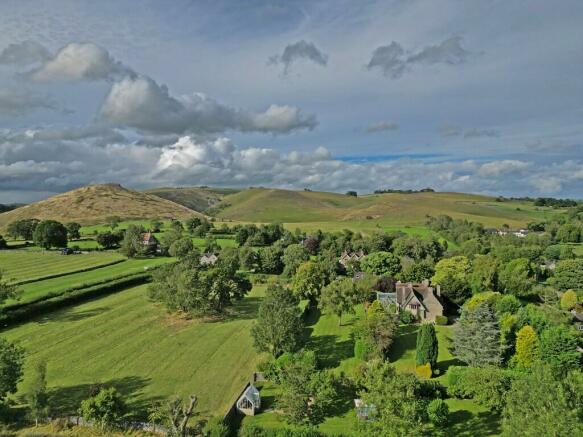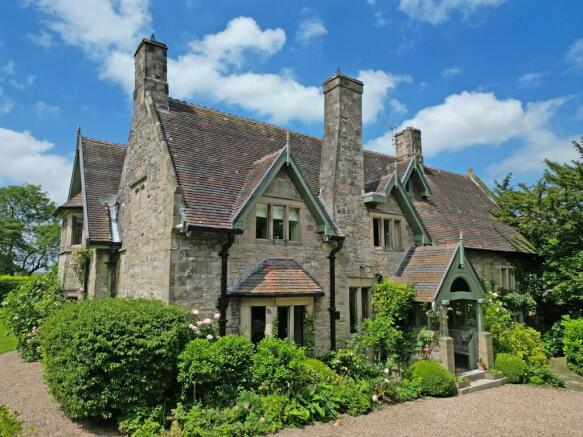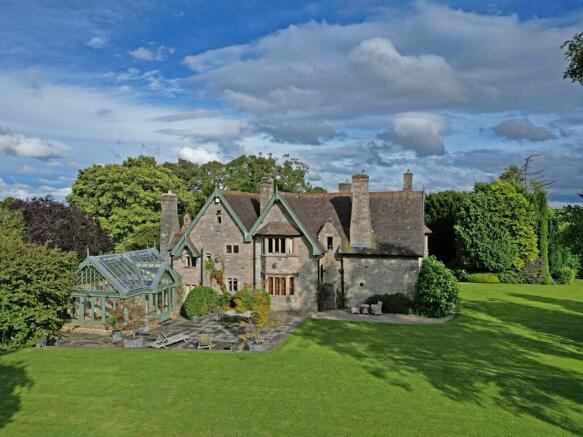The Manor, Thorpe, DE6

- PROPERTY TYPE
Detached
- BEDROOMS
7
- BATHROOMS
6
- SIZE
Ask agent
- TENUREDescribes how you own a property. There are different types of tenure - freehold, leasehold, and commonhold.Read more about tenure in our glossary page.
Freehold
Key features
- Edge of village house
- Good family accomodation
- Vale Conservatory
- Well proportioned rooms
- Lovely gardens
- Coach house
- Stabling
- Garage
- Grazing land
Description
Large entrance/reception hall, drawing room, dining room, sitting room, Vale conservatory, 'Clive Christian' kitchen with sitting/breakfast room off, master bedroom with dressing room and bathroom, guest bedroom and bathroom suite, three further double bedrooms, single bedroom, two bathrooms (1 ensuite), shower room, utility room and rear hallway.
Coach House: Bed/sitting room, ensuite bathroom, kitchen/breakfast room.
AMENITIES
Off road parking for several vehicles, single garage, large gardens, orchard, former menage, modern building, stone barn, grazing land, in all approx. 12.92 acres.
Distances (approximate): Ashbourne - 4 miles; Bakewell - 17 miles; Derby (mainline station to London St Pancras from 1 hr 40 mins) - 18 miles; Buxton (opera house) - 19 miles; Manchester (international airport) - 45 miles.
DESCRIPTION
A well-presented stone-built house offering well-proportioned accommodation over two floors with light and spacious reception rooms. The house benefits from a wealth of original features including stone mullioned windows, working shutters, open fireplaces and very fine wide board oak floors to many parts of the house.
The house is approached through an electric gate leading to a gravel driveway, past the Coach House to the front of the house.
Ground floor: The front door opens into a large reception hall which gives access to all the principal ground floor rooms, there is a sweeping staircase to the first floor, a corner fireplace with stone surround, original fitted cupboard, oak floors and beamed ceiling. The drawing room has a stone fireplace with a gas coal fire in the grate and a bay window overlooking the garden. Adjacent is a good-sized dual aspect sitting room with bay window overlooking the driveway and an attractive oval stained-glass window overlooking the garden. The dining room is a well-proportioned room featuring open fireplace with limestone surround and bay window overlooking the side garden. to the rear of the house is a large 'Clive Christian' kitchen with window overlooking the driveway, tiled floor, a good range of fitted wall and base units and extensive granite work surfaces incorporating 1.5 Belfast sink unit with mixer tap and Quooker hot water tap, integral Kenwood dishwasher, Miele two ring ceramic hob, two oven oil fired Aga set into a fireplace with wood surround. There is a large central island with oak worktop incorporating Belfast sink, cupboards below, an electric oven and space for a fridge. A door from the corner opens onto stone steps leading down to a two-room cellar with fitted wine bins. A wide arch opens into a large sitting/dining area with corner stone fireplace with inset wood burning stove and tiled floor, off this area is a small study area with a large cupboard housing the oil fired boiler, a rear staircase leads up to the principal guest suite. A half-glazed door opens into a wonderful conservatory by Vale with a tiled floor, door to the rear and double French doors onto a terrace. A rear hallway with tiled floor, fitted cloaks cupboards and built-in bench leads into a utility room with good, fitted units, granite worktop incorporating Belfast sink, built-in Bosch Fridge, Bosch combi oven and plumbing for washing machine and dryer.
First floor: The main staircase has attractive stained-glass windows and rises to the landing. The master bedroom suite comprises a large double bedroom with bay window overlooking the garden and Thorpe Cloud beyond, two steps down into a 'Clive Christian' dressing room with fitted cupboards and steps down to an ensuite bathroom with full suite comprising bath with mirror panelled surrounds, separate shower cubicle, low level wc, hand basin set in marble topped vanity unit and heated towel rail. Double bedroom with views over the main garden and ensuite 'Jack and Jill' bathroom with door to landing, full suite comprising slipper bath with mixer tap and shower attachment, low level w.c, heated towel rail and hand basin set in marble top with cupboard below. Further double bedroom overlooking the drive with access to a loft, single bedroom overlooking the drive, shower room with wood floor, fireplace, fully tiled shower cubicle, low level wc, hand basin on washstand with cupboards below and heated towel rail.
Steps down to a lower level: landing with fitted cupboard and separate airing cupboard with hot water cylinder. Main guest suite with large double bedroom with beamed ceiling, a door leads to a rear staircase leading down to an office area off the kitchen.
and an ensuite bathroom with suite comprising panelled bath with mixer tap and electric shower over, low level w.c., heated towel rail, hand basin with cupboards below.
Upper level: Further dual aspect double bedroom, fitted cupboard on the landing with adjacent bathroom with suite comprising panelled bath, with mixer tap and shower over with glass screen, low level w.c., hand basin set in granite topped vanity unit with cupboard below, there is also access to a large loft useful for storage.
The Coach House: an attractive two storey coach house with a stone flagged courtyard to the side which offers access to the potential flat. There is workshop and large store cupboard and an archway through to a useful area for garden implements and wood store.
Ground floor: three stables, a large grooming area with a door out to a pathway to the fields.
First floor: large tack room which formerly a bed/sitting room and thus has an ensuite bathroom. There is a kitchen/breakfast room with fitted wall and base units and granite work tops incorporating a Belfast sink.
To the front of the stables, to one side is a good sized single garage, a further area of parking and gates onto the road.
The gardens are laid out to the rear and side of the property and are mainly laid to lawn, planted with a variety of mature trees and shrubs and to the western edge a high beech hedge with estate fencing behind it. There is a stone flagged terrace off the conservatory to the rear of the house. At the end of the gardens is a wall and hedge which leads though into an orchard planted with a variety of apple trees and with a greenhouse to one end. Two gates from the orchard lead out onto the land which consists of seven, largely flat paddocks with excellent grazing and cropping potential. To the corner of one field is a menage, which now needs some attention, and to the side of that a substantial modern building with four open bays, to the rear of this is a useful stone barn.
SITUATION
The Manor House is situated in the heart of, but on the edge of this most attractive village which has a church and the nearby Old Dog public house. The market town of Ashbourne is a mere four miles drive away with its shopping and recreational facilities. The larger conurbation of Derby is within easy reach with its more extensive shopping, recreational and transport facilities including trains to London St Pancras from 1 hr 40 mins. Thorpe sits in the Peak District National Park and thus has excellent access to a wide array of outdoor activities including walking, cycling, climbing, riding and fishing to name but a few. The village is a short distance from the well known Dovedale and also sits towards the top of limestone hill, Thorpe Cloud. There are many places of historical interest within easy reach including Chatsworth, Haddon Hall, the Spa town of Buxton and the nearby village of Tissington with its attractive Jacobean house dating from 1609.
FOR SALE- FREEHOLD
Guide price: £2,250,000 subject to contract
SERVICES
Mains water and electricity are connected, drainage in into the mains. Oil fired central heating.
FIXTURES AND FITTINGS
Fitted carpets, standard fixtures and fittings are included in the sale.
Any fixtures and fittings not mentioned in this brochure may be available by separate negotiation.
COUNCIL TAX: Band H
POSTCODE: DE6 2AW
DIRECTIONS
From Ashbourne take the A515 towards Buxton, after approx. 1 mile bear left onto Spend Lane and follow the road for two miles flowing the road around to the left onto Wintercroft Lane, bear left onto Hall Lane after 0.5 mile and then right onto Digmire Lane, the gate to the house will be found on the left-hand side after a short distance.
IMPORTANT NOTICE
Caudwell & Co give notice that: These details have been prepared in good faith however they are not intended to constitute part of an offer of contract and should be used as a guide only. Any information contained herein whether in the text, plans or photographs should not be relied upon as being a statement or representation of fact. No person in Caudwell & Co has any authority to make or give representation or warranty on any property. Any measurement or distance referred to herein is approximate only.
VIEWING
All viewing is to be strictly by appointment with Edward Caudwell, Caudwell & Co on or
- COUNCIL TAXA payment made to your local authority in order to pay for local services like schools, libraries, and refuse collection. The amount you pay depends on the value of the property.Read more about council Tax in our glossary page.
- Ask agent
- PARKINGDetails of how and where vehicles can be parked, and any associated costs.Read more about parking in our glossary page.
- Garage,Driveway,Gated
- GARDENA property has access to an outdoor space, which could be private or shared.
- Yes
- ACCESSIBILITYHow a property has been adapted to meet the needs of vulnerable or disabled individuals.Read more about accessibility in our glossary page.
- Ask agent
Energy performance certificate - ask agent
The Manor, Thorpe, DE6
NEAREST STATIONS
Distances are straight line measurements from the centre of the postcode- Matlock Bath Station10.2 miles
Notes
Staying secure when looking for property
Ensure you're up to date with our latest advice on how to avoid fraud or scams when looking for property online.
Visit our security centre to find out moreDisclaimer - Property reference manorthorpe. The information displayed about this property comprises a property advertisement. Rightmove.co.uk makes no warranty as to the accuracy or completeness of the advertisement or any linked or associated information, and Rightmove has no control over the content. This property advertisement does not constitute property particulars. The information is provided and maintained by Caudwell & Co, Matlock. Please contact the selling agent or developer directly to obtain any information which may be available under the terms of The Energy Performance of Buildings (Certificates and Inspections) (England and Wales) Regulations 2007 or the Home Report if in relation to a residential property in Scotland.
*This is the average speed from the provider with the fastest broadband package available at this postcode. The average speed displayed is based on the download speeds of at least 50% of customers at peak time (8pm to 10pm). Fibre/cable services at the postcode are subject to availability and may differ between properties within a postcode. Speeds can be affected by a range of technical and environmental factors. The speed at the property may be lower than that listed above. You can check the estimated speed and confirm availability to a property prior to purchasing on the broadband provider's website. Providers may increase charges. The information is provided and maintained by Decision Technologies Limited. **This is indicative only and based on a 2-person household with multiple devices and simultaneous usage. Broadband performance is affected by multiple factors including number of occupants and devices, simultaneous usage, router range etc. For more information speak to your broadband provider.
Map data ©OpenStreetMap contributors.




