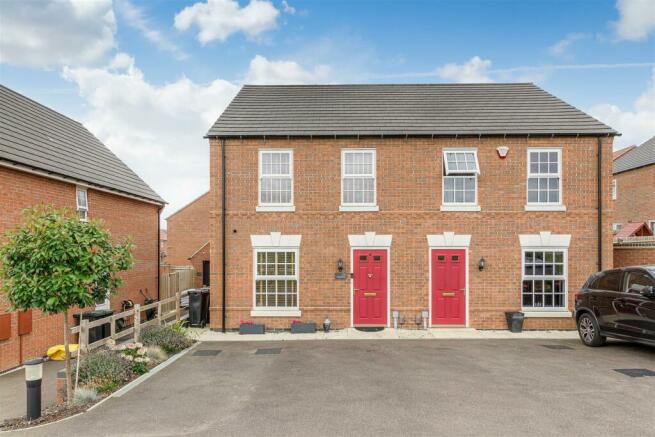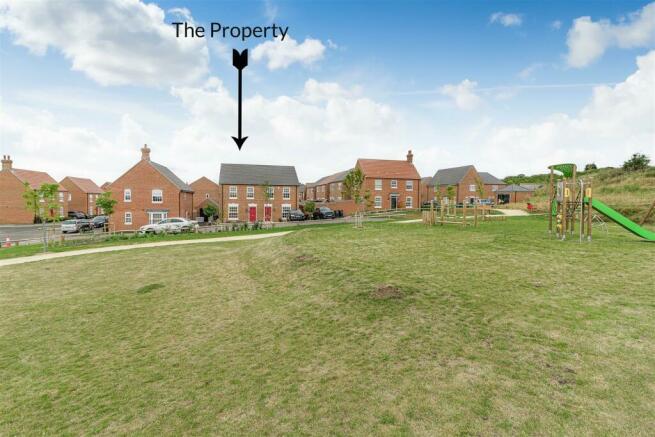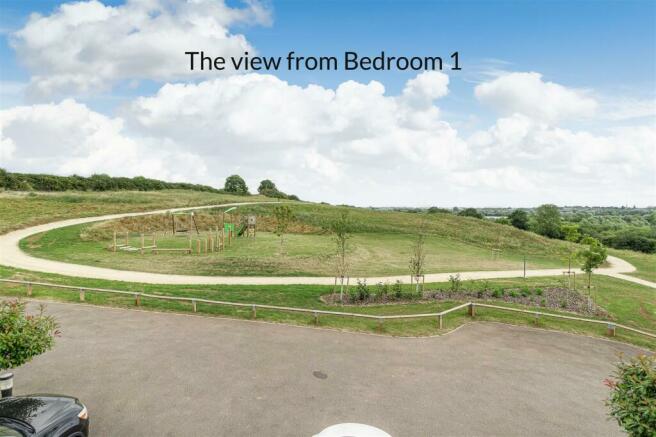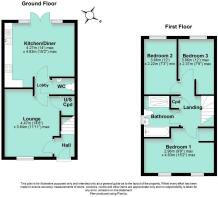
Sapphire Street, Irthlingborough

- PROPERTY TYPE
Semi-Detached
- BEDROOMS
3
- BATHROOMS
1
- SIZE
893 sq ft
83 sq m
- TENUREDescribes how you own a property. There are different types of tenure - freehold, leasehold, and commonhold.Read more about tenure in our glossary page.
Freehold
Description
The house has a generous sized living room, downstairs toilet, good sized kitchen/diner with French doors to the south-westerly aspect garden, 3 bedrooms and a large bathroom that has both a bath and separate large shower area. The property also has two car parking spaces, gas radiator central heating and UPVC double-glazed windows.
If you are looking for a modern home but don't want to compromise on position then this is a must-see house. Viewing highly recommended.
The Accommodation Comprises: - (Please note that all sizes are approximate only).
Entrance Hall - Panelled front door with double-glazed inset panels. Radiator, stairs to 1st floor and panelled door to:
Lounge - 4.47m x 3.63m max (14'8" x 11'11" max) - Two radiators, under-stairs cupboard, UPVC double-glazed window to the front and door to inner lobby.
Inner Lobby - Panelled doors off to:
Cloakroom/Wc - White close-coupled WC and washbasin. Extractor fan. Radiator.
Kitchen/Diner - 4.62m max x 4.27m max (15'2" max x 14'0" max) - 1.5 bowl single drainer stainless steel sink, base cupboards, wall cupboards and work-surface areas. Electric oven, gas hob and extractor hood. Plumbing for washing machine, plumbing for dishwasher, double radiator and UPVC double-glazed French doors to the rear garden with UPVC double-glazed panels flanking.
First Floor Landing - Linen cupboard, loft access, radiator and doors off to:
Bedroom 1 - 4.62m max x 2.97m max (15'2" max x 9'9" max) - Radiator, bulkhead shelf and two UPVC double-glazed windows with open views.
Bedroom 2 - 3.66m x 2.21m min (12'0" x 7'3" min) - Radiator and UPVC double-glazed window to the rear.
Bedroom 3 - 3.66m max x 2.36m max (12'0" max x 7'9" max) - Radiator and UPVC double-glazed window to the rear.
Bathroom - White suite comprising close-coupled WC, pedestal washbasin, panelled bath and separate large shower enclosure. Part tiled walls, shaver point, double radiator, extractor fan and UPVC double-glazed window to the side.
Outside - Forecourt parking with space for two cars in front of the house. Side gate gives access on foot into the rear garden which is fenced and has a lawn, small paved patio and water tap.
Estate Management Charge - The seller has advised that whilst not currently collected, they were advised when they purchased the property new that there would be an estate amenity charge in due course. There have been no charges raised to date and so the costs are unknown at present.
Council Tax Band - North Northamptonshire Council. Council Tax Band B.
Referral Fees - Any recommendations that we may make to use a solicitor, conveyancer, removal company, house clearance company, mortgage advisor or similar businesses is based solely on our own experiences of the level of service that any such business normally provides. We do not receive any referral fees or have any other inducement arrangement in place that influences us in making the recommendations that we do. In short, we recommend on merit.
Important Note - Please note that Harwoods have not tested any appliances, services or systems mentioned in these particulars and can therefore offer no warranty. If you have any doubt about the working condition of any of these items then you should arrange to have them checked by your own contractor prior to exchange of contracts.
Brochures
Sapphire Street, IrthlingboroughMaterial InformationBrochure- COUNCIL TAXA payment made to your local authority in order to pay for local services like schools, libraries, and refuse collection. The amount you pay depends on the value of the property.Read more about council Tax in our glossary page.
- Band: B
- PARKINGDetails of how and where vehicles can be parked, and any associated costs.Read more about parking in our glossary page.
- Off street
- GARDENA property has access to an outdoor space, which could be private or shared.
- Yes
- ACCESSIBILITYHow a property has been adapted to meet the needs of vulnerable or disabled individuals.Read more about accessibility in our glossary page.
- Ask agent
Sapphire Street, Irthlingborough
NEAREST STATIONS
Distances are straight line measurements from the centre of the postcode- Wellingborough Station3.8 miles




At Harwoods we know that service matters. As an independent estate agency, our business is owned and run by the partners, who all live locally and take an active role in the day-to-day business. Our personal service is one of the reasons why so many of our clients come back to us time after time.
We are members of the Royal Institution of Chartered Surveyors (RICS), members of the National Association of Estate Agents (NAEA) and are Association of Residential Letting Agents (ARLA) licensed.
We offer a full range of professional property services throughout the Wellingborough area including Residential Property Sales, Residential Lettings, Residential Property Management, Commercial Property Sales and Commercial Property Management.
We also offer a comprehensive range of Professional Services and can help you with Property Valuations, Building Surveys, Land and Planning matters, Rent Reviews and regularly undertake expert witness work. We are also Domestic Energy Assessors and Commercial Energy Assessors and can provide both domestic and commercial Energy Performance Certificates (EPCs) for most purposes throughout Northamptonshire.
Whatever your property needs, at Harwoods we have the experience, enthusiasm and commitment to help.
Notes
Staying secure when looking for property
Ensure you're up to date with our latest advice on how to avoid fraud or scams when looking for property online.
Visit our security centre to find out moreDisclaimer - Property reference 33307802. The information displayed about this property comprises a property advertisement. Rightmove.co.uk makes no warranty as to the accuracy or completeness of the advertisement or any linked or associated information, and Rightmove has no control over the content. This property advertisement does not constitute property particulars. The information is provided and maintained by Harwoods, Wellingborough. Please contact the selling agent or developer directly to obtain any information which may be available under the terms of The Energy Performance of Buildings (Certificates and Inspections) (England and Wales) Regulations 2007 or the Home Report if in relation to a residential property in Scotland.
*This is the average speed from the provider with the fastest broadband package available at this postcode. The average speed displayed is based on the download speeds of at least 50% of customers at peak time (8pm to 10pm). Fibre/cable services at the postcode are subject to availability and may differ between properties within a postcode. Speeds can be affected by a range of technical and environmental factors. The speed at the property may be lower than that listed above. You can check the estimated speed and confirm availability to a property prior to purchasing on the broadband provider's website. Providers may increase charges. The information is provided and maintained by Decision Technologies Limited. **This is indicative only and based on a 2-person household with multiple devices and simultaneous usage. Broadband performance is affected by multiple factors including number of occupants and devices, simultaneous usage, router range etc. For more information speak to your broadband provider.
Map data ©OpenStreetMap contributors.





