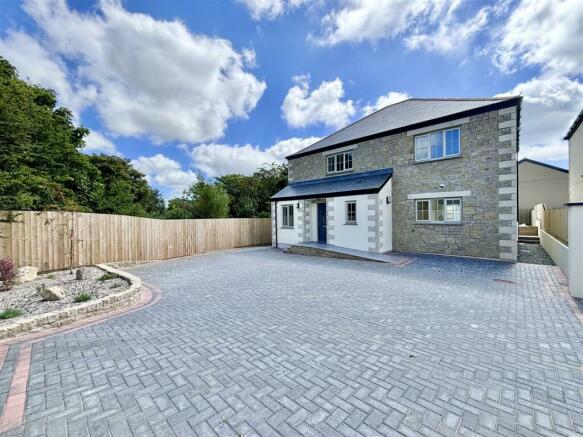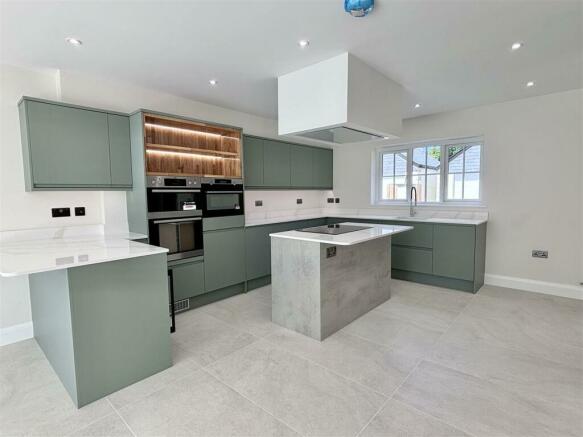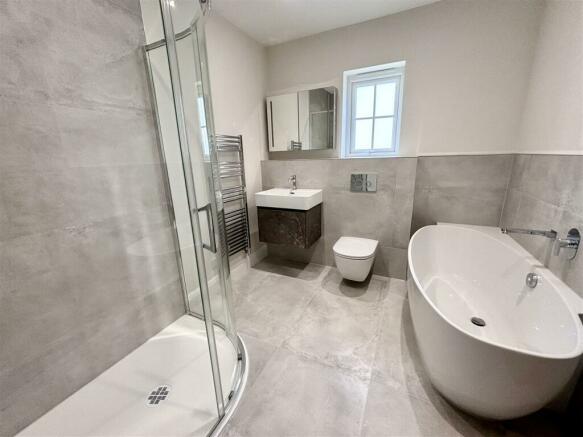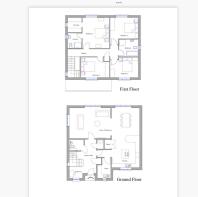Stunning High Spec New Build, Ashton

- PROPERTY TYPE
Detached
- BEDROOMS
4
- BATHROOMS
2
- SIZE
Ask agent
- TENUREDescribes how you own a property. There are different types of tenure - freehold, leasehold, and commonhold.Read more about tenure in our glossary page.
Freehold
Key features
- STUNNING FOUR BEDROOM NEW BUILD NEARING COMPLETION
- TRADITIONAL BUILD HIGH SPECIFICATION
- OPEN FLOW LIVING SPACE WITH BI-FOLD DOORS TO PATIO TERRACE
- GENEROUS PLOT
- FABULOUS MASTER BEDROOM SUITE
- LUXURIOUS FAMILY BATHROOM
- DETACHED GARAGE PLENTIFUL OFF ROAD PARKING
- SOLAR PANELS
- COUNCIL TAX BAND NOT YET ALLOCATED
- EPC - A - 96
Description
Guide Price - £675,000 -
Location - Located on a no through road in this popular village with a bridleway to the side and enjoying country views from the rear aspect. Ashton is a super location offering excellent access to the surrounding coast and countryside in particular nearby Rinsey and Porthleven. Also almost equidistant between the larger towns of Helston and Penzance both of which offer a good range of day to day facilities.
Specification - The property enjoys attractive stone facing to the front with granite quoins. Warmed by air source heating with Joule underfloor heating to the ground floor and impressive Joule aluminium radiators with effective and rapid heat up fitted to the first floor. The kitchen is a real show stopper, fitted with a comprehensive range of cabinets an island unit that houses the induction hob with an overhead extractor with integral appliances to include a double oven, and wine cooler as well as practical integrated bins and recycling bins topped with calcutta quartz worktops. As well as a space and cold water feed for an American style fridge freezer, there is also a useful pantry cupboard.
Floor coverings have been fitted throughout, being practical and attractive hard flooring to the ground floor and stylish modern grey carpet to the stairs and first floor. Internal doors throughout are oak complimented with an oak staircase. External tap and power supply. Three phase electric capabilities.
Outside - The property enjoys a fabulous patio terrace to the immediate rear accessed from both the kitchen and living area with a generous area of lawn with fencing for privacy. There is a generous area of block paved parking leading to the garage whilst to the side of the garage is an additional area of garden comprised of a lawned area and a low maintenance attractively planted area. The garage/workshop is of good size and is fitted with an electric remote controlled door with an auto light. Internally power, light and water connected.
Dimensions - Cloakroom - 5'9 x 5'
Utility Room - 6 x 5'11'
Open Plan Living Space:
Kitchen/Dining area - 27'6 x 12'10
Living Space - 19'3 x 14'
Master Bedroom Suite:
Bedroom - 14' x 12'5
En-suite Shower Room - 7'3 x 6'4
Dressing Room - 6'4 x 6'4
Bedroom Two - 13'1 x 9'3
Bedroom Three 12'11 x 9'8
Bedroom Four - 12'11 x 9'3
Family Bathroom - 8'10 x 7'9
Garage/Workshop - 18'5 x 14'1
Gross Internal Floor Area And Plot Area - Our client advises that the gross internal floor area of 175sqm and the area of plot curtilidge 516sqm. Plus approximately 30sqm for the Cornish Hedge
Reservation Fee - On acceptance of an offer, the purchaser will be required to pay a non refundable £4,500 reservation fee. Once this has paid and received by our clients, the property will be marked as 'sale agreed' and no further viewings will take place. The timescales for exchange of contracts will also be determined at the point of an offer being accepted.
Warranty - The property will be covered by an architects certificate.
Management Company - Please be aware that there is a management company in place and an annual charge expected to be in the region of £999.
Equivalent to £83.25 per month. This covers maintenance of the communal areas and the maintenance and servicing of the sewage treatment plant.
Council Tax - Tbc -
Services - Mains electricity and water. Private drainage and air source heating. Solar Panels. Three phase installed with single phase connection at present.
Agents Note - Please be aware that planning has been granted to build a dwelling behind the garage. Plans can be viewed on the online planning register under reference - PA23/03120.
Anti Money Laundering Regulations – Purchasers - It is a legal requirement that we receive verified ID from all buyers before a sale can be instructed. We will inform you of the process once your offer has been accepted.
Proof Of Finances - Before agreeing a sale, we will require proof of your financial ability to purchase. We will inform you of what we require prior to agreeing a sale.
Broadband & Mobile Phone Coverage - To check the broadband coverage for this property please visit check mobile phone coverage please visit
Brochures
STUNNING HIGH SPEC NEW BUILD, ASHTON- COUNCIL TAXA payment made to your local authority in order to pay for local services like schools, libraries, and refuse collection. The amount you pay depends on the value of the property.Read more about council Tax in our glossary page.
- Band: TBC
- PARKINGDetails of how and where vehicles can be parked, and any associated costs.Read more about parking in our glossary page.
- Yes
- GARDENA property has access to an outdoor space, which could be private or shared.
- Yes
- ACCESSIBILITYHow a property has been adapted to meet the needs of vulnerable or disabled individuals.Read more about accessibility in our glossary page.
- Ask agent
Stunning High Spec New Build, Ashton
NEAREST STATIONS
Distances are straight line measurements from the centre of the postcode- St. Erth Station6.0 miles
Notes
Staying secure when looking for property
Ensure you're up to date with our latest advice on how to avoid fraud or scams when looking for property online.
Visit our security centre to find out moreDisclaimer - Property reference 32908062. The information displayed about this property comprises a property advertisement. Rightmove.co.uk makes no warranty as to the accuracy or completeness of the advertisement or any linked or associated information, and Rightmove has no control over the content. This property advertisement does not constitute property particulars. The information is provided and maintained by Mather Partnership, Helston. Please contact the selling agent or developer directly to obtain any information which may be available under the terms of The Energy Performance of Buildings (Certificates and Inspections) (England and Wales) Regulations 2007 or the Home Report if in relation to a residential property in Scotland.
*This is the average speed from the provider with the fastest broadband package available at this postcode. The average speed displayed is based on the download speeds of at least 50% of customers at peak time (8pm to 10pm). Fibre/cable services at the postcode are subject to availability and may differ between properties within a postcode. Speeds can be affected by a range of technical and environmental factors. The speed at the property may be lower than that listed above. You can check the estimated speed and confirm availability to a property prior to purchasing on the broadband provider's website. Providers may increase charges. The information is provided and maintained by Decision Technologies Limited. **This is indicative only and based on a 2-person household with multiple devices and simultaneous usage. Broadband performance is affected by multiple factors including number of occupants and devices, simultaneous usage, router range etc. For more information speak to your broadband provider.
Map data ©OpenStreetMap contributors.







