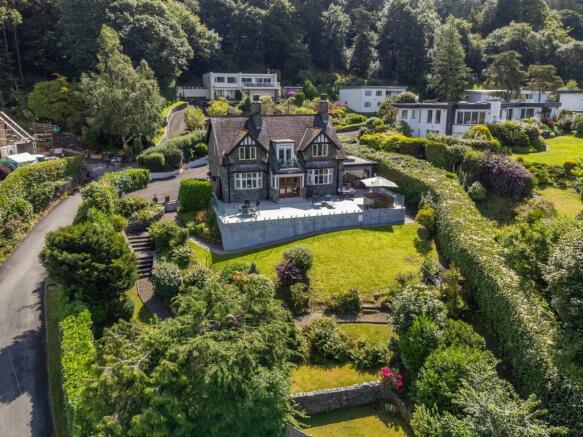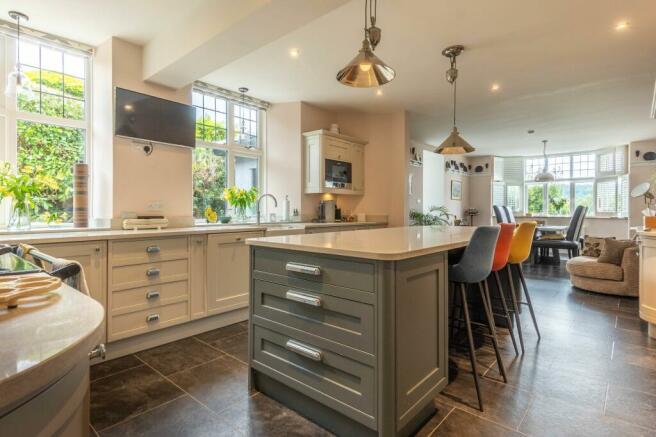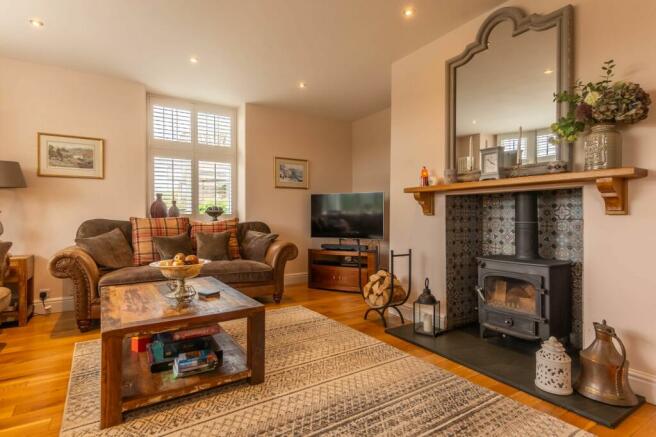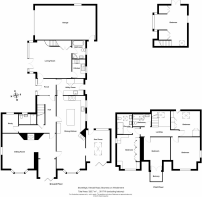Stoneleigh, Kendal Road, Bowness on Windermere

- PROPERTY TYPE
Detached
- BEDROOMS
5
- BATHROOMS
3
- SIZE
2,971 sq ft
276 sq m
- TENUREDescribes how you own a property. There are different types of tenure - freehold, leasehold, and commonhold.Read more about tenure in our glossary page.
Freehold
Key features
- Stunning detached family home
- Stunning views of Lake Windermere
- Three reception rooms with fabulous views
- Located in the heart of the Lake District National Park
- Modern kitchen diner with breakfast island
- Fabulous gardens surrounding the property
- Five beautiful double bedrooms
- Double glazing and gas central heating
- Two bathrooms and two en-suite bathrooms
- Double garage and ample driveway parking
Description
A beautifully designed detached family home, built by the renowned Pattison’s Builders, situated in a stunning elevated position overlooking Windermere Lake. Located in the heart of the Lake District National Park, within walking distance of Bowness-on-Windermere village centre, Lake Windermere, local amenities including Michelin stared restaurants, and transport services. Windermere train station goes straight to Oxenholme train station which then will take you all the way to London on a short commute. If you like golf than Windermere Golf club is located just a short drive away which has a stunning 18 hole course. Every detail of this home's renovation has been meticulously crafted with the highest quality of workmanship, ensuring an exceptional living experience both indoors and out.
This stunning detached family home offers a rare opportunity to reside in the heart of the Lake District National Park with breathtaking views of Lake Windermere. It has been fully renovated both internally and externally by the current owners. Upon arrival, you will find ample driveway parking for up to six vehicles and a double garage that can accommodate a further two cars. Entering through the welcoming porch, you connect to the main home and the fully renovated annex. The annex features a light and airy bedroom, kitchen, en-suite bathroom, and a lounge area on the mezzanine floor that opens to a delightful decking area with private parking for up to two vehicles. This space has been used as a separate holiday let but also works well as extra living or ancillary accommodation.
The ground floor comprises a stunning sitting dining room with a wood-burning stove and views of the beautiful gardens and Windermere Lake. The dining kitchen is a truly beautiful room for entertaining guests and spending time with family, featuring a high-standard finish with electric Aga, modern integrated appliances and a wood-burning stove. The dining kitchen opens into the sunroom, leading out to the wonderful, fully tiled terrace which spans the width of the house. The ground floor also offers a utility room, study, and shower room.
The first floor houses a further four double bedrooms. One bedroom boasts balcony views of the lake, while the principal bedroom features an en-suite bathroom with a W.C., two wash hand basins, and a walk-in shower. The first floor is complemented by a family bathroom, which includes a W.C., wash hand basin, and bath. Additionally, all the bathrooms, the sunroom and the entrance hall have underfloor heating.
The outdoor space is equally impressive, offering a serene retreat amidst meticulously landscaped gardens. A beautifully sloping lawn, adorned with mature trees, lush shrubs, and vibrant flower beds, creates a picturesque setting ideal for elegant gatherings or tranquil relaxation. The expansive, fully tiled terrace with glass balustrading provides the perfect place to bask in the stunning panoramic views of Lake Windermere and capture the breathtaking sunsets. The Jacuzzi enhances the outdoor experience, providing a luxurious way to unwind while savouring the breathtaking surroundings. A paved walkway meanders through the lush greenery, leading to additional outdoor seating areas perfect for al fresco dining or sophisticated entertaining. The garden towards the bottom of the drive formerly had planning consent for a garage and studio apartment, although this has now lapsed.
With a perfect combination of indoor comfort and outdoor beauty, this home offers a complete package for a discerning buyer seeking a peaceful yet luxurious lifestyle in one of the most coveted locations in the Lake District.
EPC Rating: D
PORCH (2.14m x 2.54m)
INNER HALLWAY (4.97m x 5.82m)
SITTING DINING ROOM (6.64m x 7.33m)
KITCHEN DINER (3.96m x 11.05m)
SUN ROOM (3.85m x 4.82m)
UTILITY ROOM (2.84m x 4.08m)
OFFICE (2.21m x 2.57m)
SHOWER ROOM (1.4m x 2.23m)
BEDROOM (4.53m x 6.3m)
BATHROOM (1.91m x 2.56m)
KITCHEN (1.96m x 2.62m)
LOUNGE MEZZANINE (4.53m x 5.71m)
LANDING (1.13m x 4.62m)
BEDROOM (3.94m x 6.11m)
EN-SUITE (2.36m x 2.51m)
BEDROOM (3.02m x 5.25m)
BEDROOM (3.97m x 4.89m)
BEDROOM (3.49m x 3.96m)
BATHROOM (1.32m x 2.25m)
SERVICES
Mains electric, mains gas, mains water, mains drainage
Garden
This property has amazing grounds to it with a lovely lawn sloping garden with mixture of mature trees and shrubs to the front with well stocked flower beds, established hedges surrounding the garden which adds privacy for relaxing out in the sun. Stepping out from the property there is a tiled large balcony with glass balustrade patio seating area with ample amounts of space for garden furniture. The owners are also leaving the jacuzzi which when being used you can get far reaching views of Windermere Lake and the surrounding area. To the side of the property there is also a paved walk way with space for more garden furniture. This paved walk way has a border to the right hand side which has plenty of space for planting. At the rear of the property is there is more parking with a private decking area which can be accessed from the lounge mezzanine.
Parking - Garage
9.04m x 4.71m Electric up and over door, power and light and back door
Brochures
Brochure 1- COUNCIL TAXA payment made to your local authority in order to pay for local services like schools, libraries, and refuse collection. The amount you pay depends on the value of the property.Read more about council Tax in our glossary page.
- Band: G
- PARKINGDetails of how and where vehicles can be parked, and any associated costs.Read more about parking in our glossary page.
- Garage
- GARDENA property has access to an outdoor space, which could be private or shared.
- Private garden
- ACCESSIBILITYHow a property has been adapted to meet the needs of vulnerable or disabled individuals.Read more about accessibility in our glossary page.
- Ask agent
Stoneleigh, Kendal Road, Bowness on Windermere
NEAREST STATIONS
Distances are straight line measurements from the centre of the postcode- Windermere Station1.5 miles
- Staveley Station4.1 miles
Notes
Staying secure when looking for property
Ensure you're up to date with our latest advice on how to avoid fraud or scams when looking for property online.
Visit our security centre to find out moreDisclaimer - Property reference 47e33af0-88a7-4416-814b-92ce29389ea9. The information displayed about this property comprises a property advertisement. Rightmove.co.uk makes no warranty as to the accuracy or completeness of the advertisement or any linked or associated information, and Rightmove has no control over the content. This property advertisement does not constitute property particulars. The information is provided and maintained by Thomson Hayton Winkley Estate Agents, Windermere. Please contact the selling agent or developer directly to obtain any information which may be available under the terms of The Energy Performance of Buildings (Certificates and Inspections) (England and Wales) Regulations 2007 or the Home Report if in relation to a residential property in Scotland.
*This is the average speed from the provider with the fastest broadband package available at this postcode. The average speed displayed is based on the download speeds of at least 50% of customers at peak time (8pm to 10pm). Fibre/cable services at the postcode are subject to availability and may differ between properties within a postcode. Speeds can be affected by a range of technical and environmental factors. The speed at the property may be lower than that listed above. You can check the estimated speed and confirm availability to a property prior to purchasing on the broadband provider's website. Providers may increase charges. The information is provided and maintained by Decision Technologies Limited. **This is indicative only and based on a 2-person household with multiple devices and simultaneous usage. Broadband performance is affected by multiple factors including number of occupants and devices, simultaneous usage, router range etc. For more information speak to your broadband provider.
Map data ©OpenStreetMap contributors.




