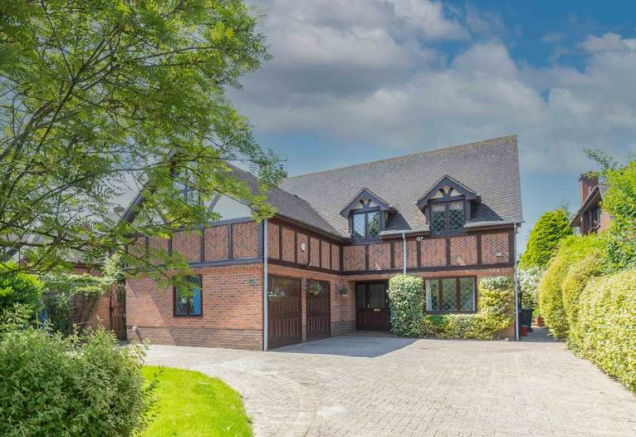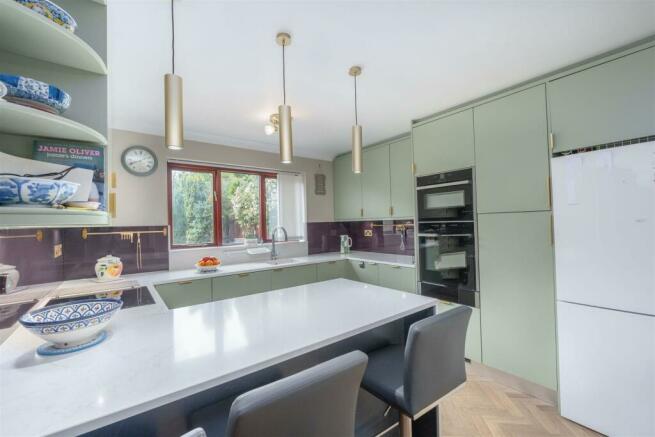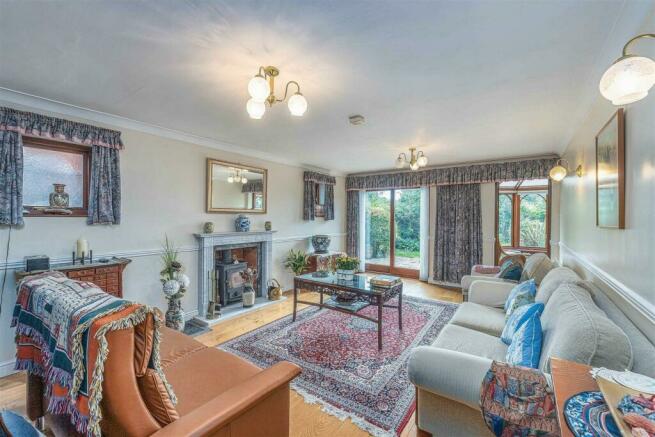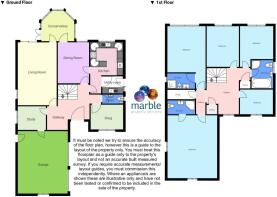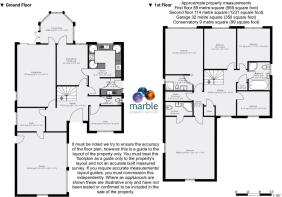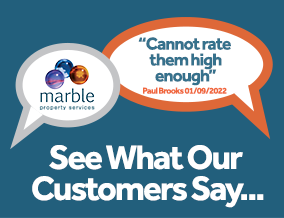
Turvey Lane, Long Whatton, Loughborough
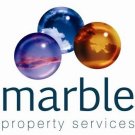
- PROPERTY TYPE
Detached
- BEDROOMS
5
- BATHROOMS
4
- SIZE
Ask agent
- TENUREDescribes how you own a property. There are different types of tenure - freehold, leasehold, and commonhold.Read more about tenure in our glossary page.
Freehold
Key features
- A distinctive detached family home
- Five generous bedrooms
- Two ensuite bathrooms
- Lovingly maintained and upgraded throughout
- Luxury quartz top breakfast bar
- Spacious reception spaces
- Log burner
- Stunningly landscaped gardens
- Tandem double garage
- Picturesque views
Description
Adjoining and overlooking open fields to the properties south westerly rear aspect, this spacious detached family home enjoys an established position at the edge of the sought after village of Long Whatton. Accessed via a generously sized, private driveway, this secluded residence offers tranquil gardens and a picturesque backdrop onto the open farmland beyond.
Built in1994 by a local developer to an attractive design with the use of high quality materials and consideration for the needs of the modern family including four spacious reception rooms, conservatory and five good sized bedrooms to the first floor, two of which have ensuite facilities. The idyllic location is further enhanced by the excellent communication links that can be easily accessed with East Midlands airport, M1, M42 and Nottingham, Derby and Leicester all close by.
Property - The property has been lovingly maintained and upgraded by the current owner to provide a truly beautiful home.
The property also benefits from a larger than average double garage and the rear enclosed garden is attractively set with fully stocked, colourful beds and boarders along with a charming pond with waterfall and central lawn area which offers multiple seating areas to enjoy the sun throughout the day.
Viewings are highly recommended to truly appreciate the space and quality this property offers.
Front Aspect - The property is set on an attractive road to the edge of the village of Long Whatton. As you approach, you will notice the beautiful greenery surrounding the property and the large, private driveway the property boasts that has ample parking for the whole family as well as access to the double garage and entrance to the property.
The property sits well back from the road with attractive lawned garden offering shaped beds and an assortment of planted shrubs.
The rear of the property can be accessed either side via the wrought iron gates.
The property benefits from full camera security and alarm systems which will be included within the sale (equipment not subscription to service providers)
Large Reception Hall - 5.51m x 4.65m (18'1 x 15'3) - A grand and welcoming reception space with open balustrade staircase to the first floor, handy storage cupboard to understairs and access to reception rooms.
Cloakroom/W/C - Fitted with a newly installed two piece suite comprising low level W/C, hand basin with tiled splashback, coved ceiling, double glazed window and central heating radiator.
Sitting Room/Lounge - 3.99m x 6.43m (13'1 x 21'1) - A large and spacious reception space having marble fireplace and hearth with log burning stove, central heating radiators, television areal point, decorative dado rail, coved ceiling, duel aspect double glazed windows and double glazed patio doors that lead to the rear enclosed garden and adjacent glazed door leading into the conservatory.
Conservatory - 3.35m x 3.10m (11 x 10'2 ) - The conservatory was constructed in a Victorian style from hardwood and features double glazed panels set on a brick lower plinth wall with pitched glazed roof. made to measure blinds throughout, two wall lights, central heating radiator and French doors leading out to the rear garden.
A beautiful and relaxing space to enjoy the views of the garden.
Dining Room - 3.18m x 4.19m (10'5 x 13'9 ) - Having central heating radiator, double glazed window with views to the rear aspect, twin fitted wall lights and glazed door providing access into the conservatory.
Office Space/Study - 2.87m x 2.41m (9'5 x 7'11) - Having central heating radiator, coved ceiling, double glazed window and direct service door to the spacious double garage.
Snug - 3.30m x 2.51m (10'10 x 8'3) - An additional versatile reception space with central heating radiator and double glazed window to front aspect.
Kitchen With Breakfast Bar - 3.07m x 5.23m (10'1 x 17'2) - Natural light floods this beautifully designed kitchen which offers an extensive range of high quality wall and base units, Silestone quartz worktop with stylish glass coloured splashbacks, Neff electric hob, microwave. oven and warmer drawer, inset sink with mixer tap, ceramic herringbone floor tiles, designer central heating radiator, connecting door to dining room and additional doorway leading to utility.
Utility - 2.13m x 1.73m (7 x 5'8) - Fitted with inset stainless steel sink unit with mixer tap, single base cupboard, larder style storage cupboard, tiled splashbacks, central heating radiator, coved ceiling, double glazed window and half glazed door to side aspect and space and plumbing for white goods which can be included within the purchase as requested.
Galleried Landing - 4.47m x 4.72m (14'8 x 15'6) - A grand staircase and landing offering double glazed window to front aspect, central heating radiator, built in airing cupboard with 200 litre storage cylinder, coved ceiling and loft access.
Bedroom One - 5.05m x 6.43m (16'7 x 21'1) - Currently used as a large gym/office this bedroom benefits from exposed beams, double glazed window to front aspect, television areal point, additional Velux roof light and access to the ensuite facilities.
Ensuite - Offering corner shower unit, hand basin and newly fitted W/C.
Bedroom Two - 3.89m x 6.40m (12'9 x 21) - A large double bedroom with double glazed window overlooking the garden and stunning views of open countryside beyond, coved ceiling, television areal point, central heating radiator and a range of fitted bedroom furniture including wardrobes, dressing table and drawers.
En-Suite - Having newly installed Laufen facilities including walk in shower with rain hood, bespoke vanity unit, W/C and designer radiator.
Bedroom Three - 3.38m x 4.17m (11'1 x 13'8) - Having built in double wardrobes, study desk and bookshelf, central heating radiator and double glazed window overlooking the garden and fields beyond.
Bedroom Four - 3.28m x 4.14m (10'9 x 13'7) - Having built in double wardrobes, central heating radiator and double glazed window overlooking the garden and fields beyond.
Bedroom Five - 3.43m x 2.51m (11'3 x 8'3) - Having central heating radiator and double glazed window overlooking front driveway and garden.
Family Bathroom - Fitted with Laufen W/C, wash basin and vanity unit, freestanding bath and enclosed shower unit, designer radiator and marble floor tiles.
Rear Enclosed Garden - Enjoying a high level of privacy and seclusion this attractively landscaped south west facing garden has walled and fenced boundaries which directly adjoin open farmland to the rear. The garden is set with a shaped lawn, colourful fully stocked planted beds, ornamental inner space with pebbled water feature and connecting miniature man made stream with bridge over which leads to an enclosed lily fishpond pond with waterfall. Climbing plants strategically run over strategically placed pergolas offer a splash of colour to all corners of the garden.
The garden also benefits from a small out of sight vegetable patch, timber storage shed and greenhouse which are included within the purchase price.
Double Garage - 5.11m x 6.38m (16'9 x 20'11) - A large, wider than average double garage with twin electrically operated up and over doors, additional side space for storage, wall mounted Viessman central heating boiler and window and half glazed door.
. MONEY LAUNDERING REGULATIONS -
1. Intending purchasers will be asked to produce identification documentation at a later stage and we would ask for your co-operation in order that there will be no delay in agreeing the sale.
2. These particulars do not constitute part or all of an offer or contract.
3. The measurements indicated are supplied for guidance only and as such must be considered incorrect.
4. Potential buyers are advised to recheck the measurements before committing to any expense.
5. Marble Property Services has not tested any apparatus, equipment, fixtures, fittings or services and it is the buyers interests to check the working condition of any appliances.
6. Marble Property Services has not sought to verify the legal title of the property and the buyers must obtain verification from their solicitor.
Brochures
Turvey Lane, Long Whatton, LoughboroughBrochure- COUNCIL TAXA payment made to your local authority in order to pay for local services like schools, libraries, and refuse collection. The amount you pay depends on the value of the property.Read more about council Tax in our glossary page.
- Band: G
- PARKINGDetails of how and where vehicles can be parked, and any associated costs.Read more about parking in our glossary page.
- Garage
- GARDENA property has access to an outdoor space, which could be private or shared.
- Yes
- ACCESSIBILITYHow a property has been adapted to meet the needs of vulnerable or disabled individuals.Read more about accessibility in our glossary page.
- Ask agent
Turvey Lane, Long Whatton, Loughborough
NEAREST STATIONS
Distances are straight line measurements from the centre of the postcode- Loughborough Station3.8 miles
- East Midlands Parkway Station4.4 miles
About the agent
Marble Property Services is an independent privately owned agent, located in the heart of the East Midlands, midway between Nottingham, Derby and Leicester, in Castle Donington home of East Midlands Airport and Donington Park Racetrack.
Formed in 2005 when an opportunity was spotted to sell New Homes and provide marketing services for developers of all sizes, Marble rapidly grew to include Second hand sales, lettings and property management, financial services, banking and land sales.</
Industry affiliations



Notes
Staying secure when looking for property
Ensure you're up to date with our latest advice on how to avoid fraud or scams when looking for property online.
Visit our security centre to find out moreDisclaimer - Property reference 33307589. The information displayed about this property comprises a property advertisement. Rightmove.co.uk makes no warranty as to the accuracy or completeness of the advertisement or any linked or associated information, and Rightmove has no control over the content. This property advertisement does not constitute property particulars. The information is provided and maintained by Marble Property Services, Castle Donington. Please contact the selling agent or developer directly to obtain any information which may be available under the terms of The Energy Performance of Buildings (Certificates and Inspections) (England and Wales) Regulations 2007 or the Home Report if in relation to a residential property in Scotland.
*This is the average speed from the provider with the fastest broadband package available at this postcode. The average speed displayed is based on the download speeds of at least 50% of customers at peak time (8pm to 10pm). Fibre/cable services at the postcode are subject to availability and may differ between properties within a postcode. Speeds can be affected by a range of technical and environmental factors. The speed at the property may be lower than that listed above. You can check the estimated speed and confirm availability to a property prior to purchasing on the broadband provider's website. Providers may increase charges. The information is provided and maintained by Decision Technologies Limited. **This is indicative only and based on a 2-person household with multiple devices and simultaneous usage. Broadband performance is affected by multiple factors including number of occupants and devices, simultaneous usage, router range etc. For more information speak to your broadband provider.
Map data ©OpenStreetMap contributors.
