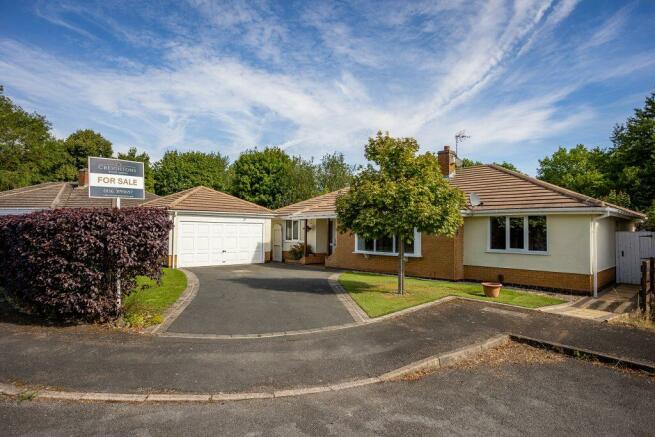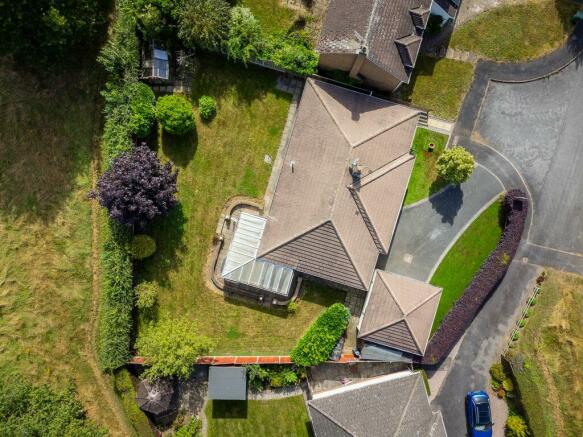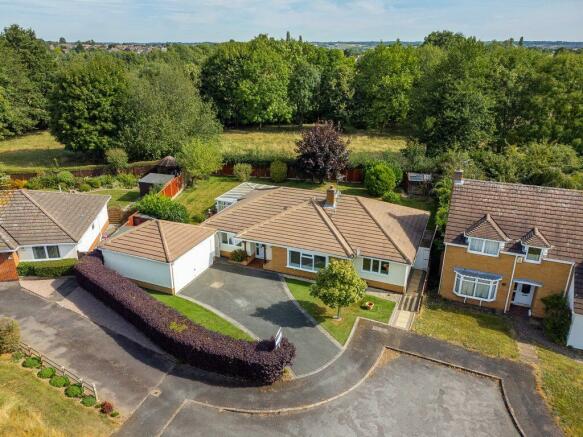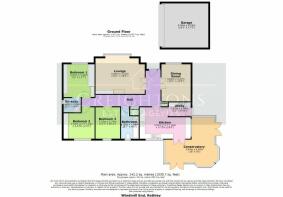Windmill End, Rothley

- PROPERTY TYPE
Detached Bungalow
- BEDROOMS
3
- BATHROOMS
2
- SIZE
Ask agent
- TENUREDescribes how you own a property. There are different types of tenure - freehold, leasehold, and commonhold.Read more about tenure in our glossary page.
Freehold
Key features
- Spacious detached bungalow on a generous plot, located within walking distance to Rothley village centre
- Bright and airy living room, separate dining room, breakfast kitchen, utility room and conservatory
- Three bedrooms, with refitted family bathroom and refitted En-suite shower room
- Detached double garage with off road parking
- Established rear gardens with open views to rear aspect on a generous corner plot
- Available with NO CHAIN
- Recent improvements include new bathroom and Ensuite, freshly decorated and new flooring throughout the home
Description
PROPERTY DESCRIPTION
An opportunity has arisen to acquire a beautifully presented detached bungalow in the desirable village of Rothley. The property itself sits on a generous corner plot with driveway that provides off road parking for several vehicles and the benefit of a detached double garage. Available with NO UPWARD CHAIN. Early viewing advised to appreciate the standard of accommodation on offer.
LOCATION
Rothley is a particularly well serviced Charnwood Forest village situated around a traditional village green and offering extensive local facilities including popular p32ubs, restaurants, shops and gyms. The village offers fast access to Loughborough, Leicester and the M1 at Markfield. Local facilities also include Rothley Park Golf Club, Rothley Court Hotel and Restaurant as well as Leicestershire's only Michelin Star restaurant being a few minutes' drive away in neighbouring Mountsorrel. Local beauty spots include Swithland Reservoir and Bradgate Park.
GROUND FLOOR
The property is entered into via a welcoming entrance hallway. The main living room is bright and airy with a brick feature fireplace and overlooks the front garden. There is a separate reception room that could be used as a formal dining room, snug or office. The breakfast kitchen is located to the rear of the home with access to the utility room. The kitchen itself is nicely fitted with a range of units with complimentary worktops, tiled splashback, integrated cooker and gas hob. The utility room is located off the kitchen with space for washer and dryer. There is a service door that offers side access door that leads to the garden. There is a generous “L” shaped conservatory which is accessible via the kitchen.
The main bedroom with built in wardrobe space is located at the front of the home with newly refitted En-suite shower room, which houses a corner shower, w.c and basin with built in vanity storage. The family bathroom which has also been newly fitted with bath, separate shower cubicle, wash hand basin and w.c and herringbone style flooring. There are two further bedrooms overlooking the rear of the home.
OUTSIDE
The property is set at the top of the close. There is a driveway providing off-road parking for several vehicles and access to a detached double garage. The established rear garden is generous in size and wraps itself around the rear of the bungalow. It is mainly laid to lawn with patio area.
SERVICES
All mains' services are available and connected.
LOCAL AUTHORITY
Charnwood Borough Council. Council tax band E.
PLEASE NOTE
We must inform all prospective purchasers that the measurements are taken by an electronic tape and are provided as a guide only and they should not be used as accurate measurements. We have not tested any mains services, gas or electric appliances, or fixtures and fittings mentioned in these details, therefore, prospective purchasers should satisfy themselves before committing to purchase. Intending purchasers must satisfy themselves by inspection or otherwise to the correctness of the statements contained in these particulars. Creightons Estate Agents (nor any person in their employment) has any authority to make any representation or warranty in relation to the property. The floor plans are not to scale and are intended for use as a guide to the layout of the property only. They should not be used for any other purpose. Similarly, the plans are not designed to represent the actual décor found at the property in respect of flooring, wall coverings or fixtures and fittings.
Brochures
Brochure 1- COUNCIL TAXA payment made to your local authority in order to pay for local services like schools, libraries, and refuse collection. The amount you pay depends on the value of the property.Read more about council Tax in our glossary page.
- Band: E
- PARKINGDetails of how and where vehicles can be parked, and any associated costs.Read more about parking in our glossary page.
- Driveway
- GARDENA property has access to an outdoor space, which could be private or shared.
- Private garden
- ACCESSIBILITYHow a property has been adapted to meet the needs of vulnerable or disabled individuals.Read more about accessibility in our glossary page.
- Ask agent
Windmill End, Rothley
NEAREST STATIONS
Distances are straight line measurements from the centre of the postcode- Sileby Station1.8 miles
- Barrow upon Soar Station2.5 miles
- Syston Station2.8 miles
Notes
Staying secure when looking for property
Ensure you're up to date with our latest advice on how to avoid fraud or scams when looking for property online.
Visit our security centre to find out moreDisclaimer - Property reference 12968. The information displayed about this property comprises a property advertisement. Rightmove.co.uk makes no warranty as to the accuracy or completeness of the advertisement or any linked or associated information, and Rightmove has no control over the content. This property advertisement does not constitute property particulars. The information is provided and maintained by Creightons, Rothley. Please contact the selling agent or developer directly to obtain any information which may be available under the terms of The Energy Performance of Buildings (Certificates and Inspections) (England and Wales) Regulations 2007 or the Home Report if in relation to a residential property in Scotland.
*This is the average speed from the provider with the fastest broadband package available at this postcode. The average speed displayed is based on the download speeds of at least 50% of customers at peak time (8pm to 10pm). Fibre/cable services at the postcode are subject to availability and may differ between properties within a postcode. Speeds can be affected by a range of technical and environmental factors. The speed at the property may be lower than that listed above. You can check the estimated speed and confirm availability to a property prior to purchasing on the broadband provider's website. Providers may increase charges. The information is provided and maintained by Decision Technologies Limited. **This is indicative only and based on a 2-person household with multiple devices and simultaneous usage. Broadband performance is affected by multiple factors including number of occupants and devices, simultaneous usage, router range etc. For more information speak to your broadband provider.
Map data ©OpenStreetMap contributors.




