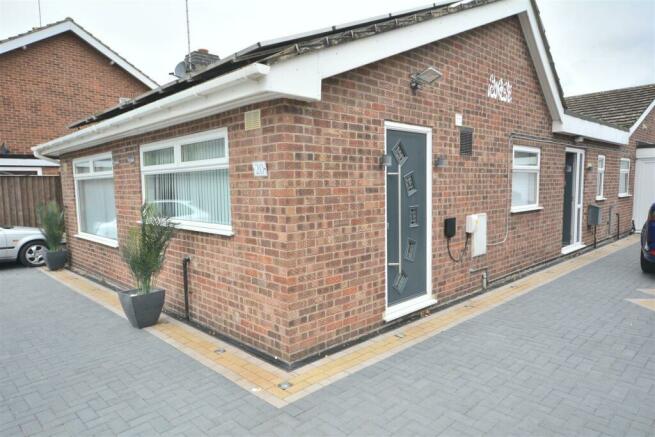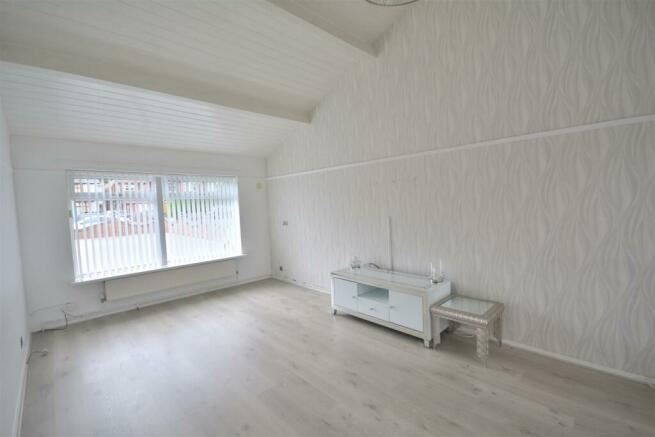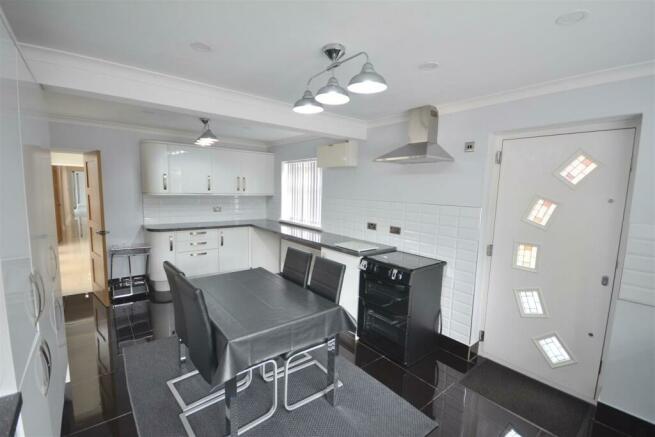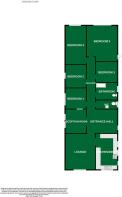Burton Road, Branston, Burton-On-Trent

Letting details
- Let available date:
- Now
- Deposit:
- £2,538A deposit provides security for a landlord against damage, or unpaid rent by a tenant.Read more about deposit in our glossary page.
- Min. Tenancy:
- Ask agent How long the landlord offers to let the property for.Read more about tenancy length in our glossary page.
- Let type:
- Long term
- Furnish type:
- Part furnished
- Council Tax:
- Ask agent
- PROPERTY TYPE
Detached Bungalow
- BEDROOMS
5
- BATHROOMS
2
- SIZE
Ask agent
Key features
- Finished to a high specification
- Gas central heating
- Underfloor heating
- Modern kitchen
- Landscaped garden
- Large bedrooms
- Two reception rooms
Description
General Information - SCARGILL MANN & CO are excited to offer for the first time, this spacious recently refurbished to a high specification Five Bedroom detached bungalow. The property briefly comprises of; two reception rooms and a modern fitted kitchen to the front of the property. To the rear of the property are 5 large spacious bedrooms. Available NOW on a part furnished basis.
Entrance to a spacious hallway, with ceramic tiled underfloor heated flooring, doors, and decorated to a high standard. Leading onto the spacious Modern kitchen and first reception room laid with laminate flooring, doors and decorated to a high standard. The modern kitchen has white gloss wall and base units with white tiled walls and quarts effect preparation work surfaces. Integrated Fridge Freezer and Gas freestanding Oven/Hob with extractor over.
The second reception room has ceramic floor tiles with underfloor heating. Through the corridor you will find the first of three bedrooms, along with the three piece family bathroom and another separate WC.
At the end of the corridor are two large rooms that can be used as bedrooms or further reception rooms if required. The room to the right has bi folding doors which open directly onto the landscaped garden.
Externally the property has a large garage with utility area, large landscaped garden. To the front of the property is a large driveway with security bollards.
Location - Located in the popular area of Branston, Burton on Trent. Close to John Taylor Free School, the property also has quick links into Burton Town centre. On the doorstep is Branston Golf & Country Club.
Accommodation -
On The Ground Floor -
Entrance Hall - 3.85m x 3.51m (12'7" x 11'6") - Ceramic tiled flooring with underfloor heating. Lead to;
Lounge - 6.07m x 3.48m (19'10" x 11'5") - Having UPVC double glazed window, television and BT connection points, Laminate flooring and high vaulted ceiling.
Kitchen - 6.05m x 3.48m (19'10" x 11'5") - Having a full range of modern white gloss wall, base and drawer units, freestanding Gas oven/hob and canopy extractor hood with down lighter and integrated fridge and freezer.
Reception Room 2 - 3.89m x 3.58m (12'9" x 11'8") - Spacious light and airy room with ceramic tiles and underfloor heating.
Wc - Low level wc and pedestal basin.
Bathroom - 2.38m x 2.36m (7'9" x 7'8") - Family bathroom with low level wc, pedestal wash basin and bathtub with panel. Electric shower over.
Bedroom One - 2.38m x 2.36m (7'9" x 7'8") - Having fitted wardrobes, double bed and side tables and UPVC double glazed window
Bedroom Two - 4.70m x 2.38m (15'5" x 7'9") - Single bedroom, laminate flooring, large wardrobe.
Bedroom Three - 3.95m x 3.49m (12'11" x 11'5") - Double bedroom with wardrobe and double bed frame and mattress.
Bedroom Four - 6.71m x 3.71m (22'0" x 12'2") - Large double bedroom or potential to be a reception room.
Bedroom Five - 6.76m x 3.33m (22'2" x 10'11") - Large double bedroom or potential to be a reception room with direct access to the rear garden.
Outside & Gardens - Large Secure car parking to the front of the property. Garage to the right of the property, with facilities to be used as a utility room.
Directional Note -
Specific Requirements - The property is let on a part furnished basis. No Smokers. Available now.
Property Reservation Fee - One week holding deposit to be taken at the point of application, this will then be put towards your deposit on the day you move in. NO APPLICATION FEES!
Deposit - 5 Weeks Rent.
Additional Information - Property construction: Brick & Tile
Parking: Driveway
Electricity supply: MAINS –
Water supply: MAINS - Severn Trent
Sewerage: MAINS
Heating: Gas central
Broadband type: BT Openreach, please check Ofcom website.
Viewing - By prior appointment through Scargill Mann and Co. Derby Office on .
Brochures
Burton Road, Branston, Burton-On-Trent- COUNCIL TAXA payment made to your local authority in order to pay for local services like schools, libraries, and refuse collection. The amount you pay depends on the value of the property.Read more about council Tax in our glossary page.
- Ask agent
- PARKINGDetails of how and where vehicles can be parked, and any associated costs.Read more about parking in our glossary page.
- Yes
- GARDENA property has access to an outdoor space, which could be private or shared.
- Yes
- ACCESSIBILITYHow a property has been adapted to meet the needs of vulnerable or disabled individuals.Read more about accessibility in our glossary page.
- Ask agent
Burton Road, Branston, Burton-On-Trent
NEAREST STATIONS
Distances are straight line measurements from the centre of the postcode- Burton-on-Trent Station1.1 miles
- Willington Station5.7 miles
About the agent
Scargill Mann & Co was founded by original partners Simon Scargill MRICS and Dean Mann BSc MRICS in 1995 and quickly established itself as one of the most highly respected local estate agents in the Derbyshire and East Staffordshire area. It has a team of experienced staff all with a wealth of local knowledge. Incorporating the latest technology Scargill Mann & Co are ideally positioned to offer the best possible service to clients.
The fundamental success of our business has been based
Notes
Staying secure when looking for property
Ensure you're up to date with our latest advice on how to avoid fraud or scams when looking for property online.
Visit our security centre to find out moreDisclaimer - Property reference 33307425. The information displayed about this property comprises a property advertisement. Rightmove.co.uk makes no warranty as to the accuracy or completeness of the advertisement or any linked or associated information, and Rightmove has no control over the content. This property advertisement does not constitute property particulars. The information is provided and maintained by Scargill Mann Residential Lettings Ltd, Derby. Please contact the selling agent or developer directly to obtain any information which may be available under the terms of The Energy Performance of Buildings (Certificates and Inspections) (England and Wales) Regulations 2007 or the Home Report if in relation to a residential property in Scotland.
*This is the average speed from the provider with the fastest broadband package available at this postcode. The average speed displayed is based on the download speeds of at least 50% of customers at peak time (8pm to 10pm). Fibre/cable services at the postcode are subject to availability and may differ between properties within a postcode. Speeds can be affected by a range of technical and environmental factors. The speed at the property may be lower than that listed above. You can check the estimated speed and confirm availability to a property prior to purchasing on the broadband provider's website. Providers may increase charges. The information is provided and maintained by Decision Technologies Limited. **This is indicative only and based on a 2-person household with multiple devices and simultaneous usage. Broadband performance is affected by multiple factors including number of occupants and devices, simultaneous usage, router range etc. For more information speak to your broadband provider.
Map data ©OpenStreetMap contributors.




