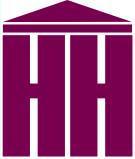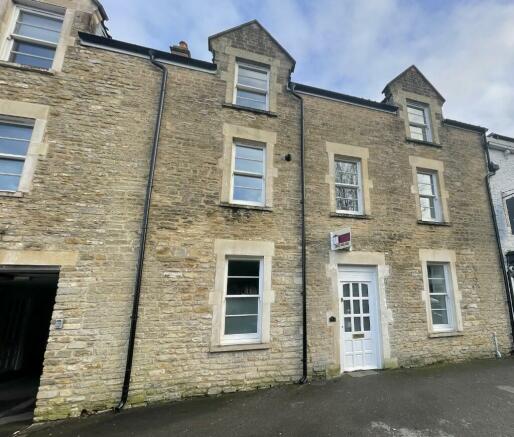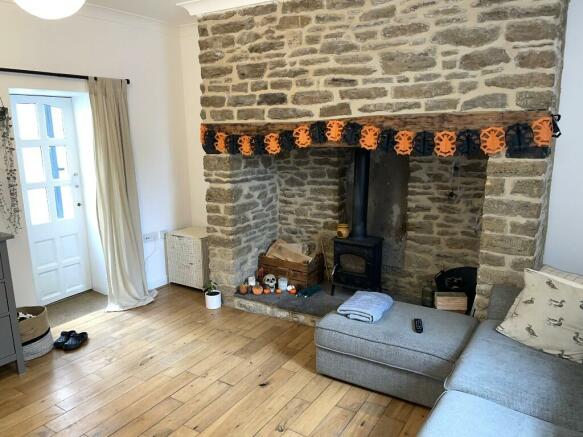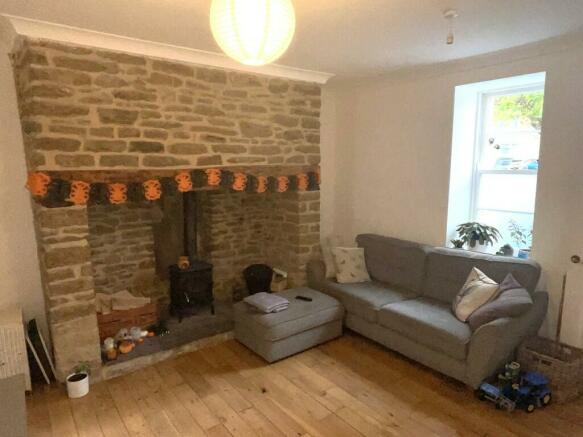Keyford, Frome, Somerset, BA11

- PROPERTY TYPE
Terraced
- BEDROOMS
4
- BATHROOMS
2
- SIZE
1,152 sq ft
107 sq m
- TENUREDescribes how you own a property. There are different types of tenure - freehold, leasehold, and commonhold.Read more about tenure in our glossary page.
Freehold
Key features
- Living Room with Inglenook Fireplace and Wood Burning Stove
- Fitted Kitchen with Stone Fireplace and Range Cooker
- Four Bedrooms
- Ensuite to Main Bedroom, Family Bathroom and Cloakroom
- Double Glazed Sash Windows
- Gas Fired Central Heating
- Off Road Parking
- Rear Courtyard
- No Onward Chain
- EPC Rating "C"
Description
Description
Entry via a wooden and glazed door into the entrance hall with tile effect vinyl flooring, carpeted stairs rising to the first floor, doors leading into the kitchen, cloakroom and living room.
The kitchen has a double-glazed sash window to the front aspect, wall mounted radiator, it is nicely fitted with a range of wall cabinets, base units with wooden worktops over, Belfast sink, plumbing for a washing machine, integrated fridge/freezer and vinyl tile effect flooring. A range cooker is fitted into the stone arch fireplace with large wooden lintel.
The cloakroom with continuation of flooring in the entrance hall, wall mounted radiator, wash basin with tiled splash back, and close coupled WC.
The living room benefits from wooden flooring, double-glazed sash window to the front of the property, wall mounted radiator, natural stone inglenook fireplace fitted with wood burning stove, a door leads out to the rear courtyard, there is also access to the understairs cupboard.
The carpeted first-floor landing with doors off to the family bathroom and two of the bedrooms, there is a double-glazed window to the front, with further window to the rear over the stairs, there is also the boiler providing the heating and central heating for the property.
Bedroom three is carpeted, there is a wall mounted radiator and double-glazed sash window.
The bathroom has a wall mounted chromed ladder style towel radiator, double-glazed sash window, white suite comprising close coupled WC, wash hand basin with pedestal, "P" shaped bath with glass screen over, tiled splash backs, shaver light, mirror and tile effect vinyl flooring.
Bedroom two is carpeted, feature stone chimney breast, wall mounted radiator and double-glazed sash window.
The second-floor landing is also carpeted, doors give access to the main bedroom and bedroom, there is a double-glazed sash window over the stairs looking out to the rear.
Bedroom four, currently used as a home office is carpeted, there is a wall mounted radiator and double-glazed sash window.
The main bedroom is also carpeted, there is a wall mounted radiator, a double-glazed window looking out to the front of the property. A door gives access to the ensuite shower room with "Velux" roof light to the rear, wall mounted chromed ladder style towel radiator, white suite comprising close coupled WC, wash basin housed in a vanity unit, large shower enclosure with glazed fixed panel and sliding door, chromed thermostatic shower mixer bar to overhead rainfall shower and handset.
Outside
There is an enclosed courtyard to the rear of the property with slatted fence and gate giving access to the car parking area.
To the front there is off road parking immediately in front of the property.
Maximum Room Sizes - (Internal wall to wall measurements taken)
Living Room: 13'4" x 13'4" (4.07m x 4.07m)
Kitchen/Diner: 13'4" x 7'8" (4.07m x 2.32m)
Main Bedroom: 14'2" x 8'4" (4.32m x 2.53m)
Main Bedroom Ensuite: 9'8" x 4'6" (2.96m x 1.36m)
Bedroom Two: 14'1" x 8'10" (4.29m x 2.69m)
Bedroom Three: 14'2" x 8'1" (4.33m x 2.46m)
Bedroom Four: 14'1" x 7'4" (4.29m x 2.23m)
Bathroom: 9'9" x 6'4" (2.96m x 1.92m)
Tenure
Freehold.
Local Authority
Council Tax Band "C" £ 2,122.78p Per Annum 2024/2025.
Somerset Council, County Hall, Taunton, TA1 4DY.
EPC Rating: "C"
Parking: Off road vehicle parking immediately outside the property.
Services
Electricity: Mains metered supply connected.
Water: Mains metered supply connected.
Sewerage: Connected to mains sewerage system.
Gas: Mains metered supply connected.
Heating: Central heating system with gas fired combination boiler supplying the hot water and heating to the radiators.
Broadband: "Openreach", "Netomnia" and "Virgin Media" networks are available in the area, use the OFCOM mobile and broadband checker for broadband performance, alternative internet connection options and the availability of Fixed Wireless Access providers, any connection or charges are arranged and payable by the property purchaser. Type "OFCOM broadband checker" into your preferred internet search engine for details of suppliers and performance.
Mobile: Type "OFCOM mobile checker" into your preferred internet search engine to check mobile performance at this property.
Property Restrictions:
The property is in a conservation area, permission maybe required for some changes to the property from Somerset Council.
Lease details, service charges, ground rent (where applicable) and council tax are given as a guide only and should be checked and confirmed by your Solicitor prior to exchange of contracts.
Directions
From the Market Place in the town centre of Frome, go up Bath Street towards Shepton Mallet. At the mini roundabout, continue straight over and up the hill as it bears right take the left-hand fork into Keyford. The property can be found on the left-hand side of the road next to Selwood Court.
Further Information
Frome is 14 miles from the Georgian City of Bath, junction 18 of the M4 motorway is 23 miles distance and Bristol International Airport is 24 miles away. There are direct links from Frome train station to London Paddington and Waterloo. All distances approximate.
- COUNCIL TAXA payment made to your local authority in order to pay for local services like schools, libraries, and refuse collection. The amount you pay depends on the value of the property.Read more about council Tax in our glossary page.
- Ask agent
- PARKINGDetails of how and where vehicles can be parked, and any associated costs.Read more about parking in our glossary page.
- Off street
- GARDENA property has access to an outdoor space, which could be private or shared.
- Patio
- ACCESSIBILITYHow a property has been adapted to meet the needs of vulnerable or disabled individuals.Read more about accessibility in our glossary page.
- Level access
Keyford, Frome, Somerset, BA11
NEAREST STATIONS
Distances are straight line measurements from the centre of the postcode- Frome Station0.5 miles
- Dilton Marsh Station5.2 miles
About the agent
A well established and strongly independent estate agents committed to an approach that smoothes the progress of your property transaction at the best possible price in the best possible timeframe. This core principle, combined with our experienced and professional team, aims to construct a well-balanced outcome for all Clients. From studio flat to country mansion, our diligence and commitment to the successful resolution of the individual clients’ requests is total. With our town centre offi
Notes
Staying secure when looking for property
Ensure you're up to date with our latest advice on how to avoid fraud or scams when looking for property online.
Visit our security centre to find out moreDisclaimer - Property reference 1KYFD. The information displayed about this property comprises a property advertisement. Rightmove.co.uk makes no warranty as to the accuracy or completeness of the advertisement or any linked or associated information, and Rightmove has no control over the content. This property advertisement does not constitute property particulars. The information is provided and maintained by Holden Heal, Frome. Please contact the selling agent or developer directly to obtain any information which may be available under the terms of The Energy Performance of Buildings (Certificates and Inspections) (England and Wales) Regulations 2007 or the Home Report if in relation to a residential property in Scotland.
*This is the average speed from the provider with the fastest broadband package available at this postcode. The average speed displayed is based on the download speeds of at least 50% of customers at peak time (8pm to 10pm). Fibre/cable services at the postcode are subject to availability and may differ between properties within a postcode. Speeds can be affected by a range of technical and environmental factors. The speed at the property may be lower than that listed above. You can check the estimated speed and confirm availability to a property prior to purchasing on the broadband provider's website. Providers may increase charges. The information is provided and maintained by Decision Technologies Limited. **This is indicative only and based on a 2-person household with multiple devices and simultaneous usage. Broadband performance is affected by multiple factors including number of occupants and devices, simultaneous usage, router range etc. For more information speak to your broadband provider.
Map data ©OpenStreetMap contributors.




