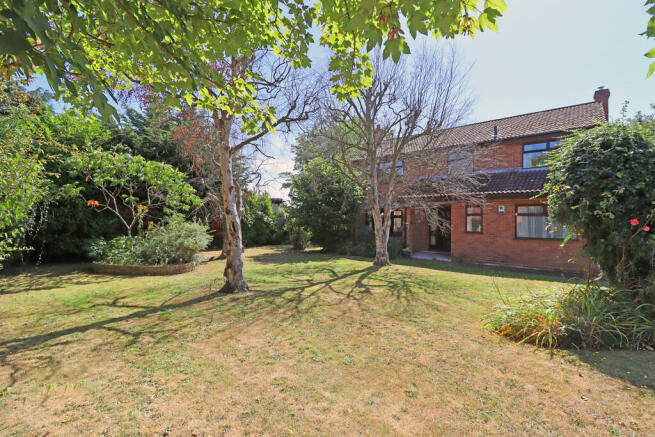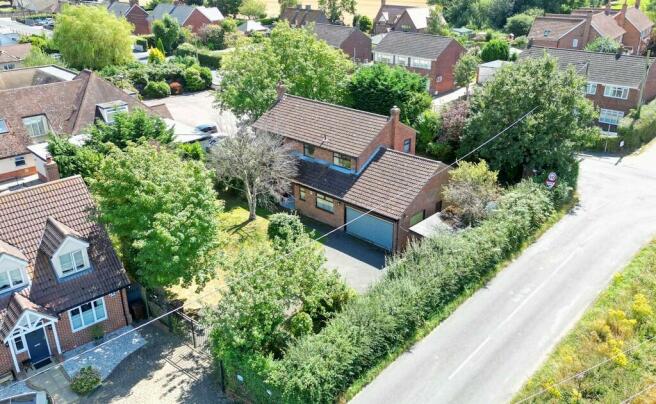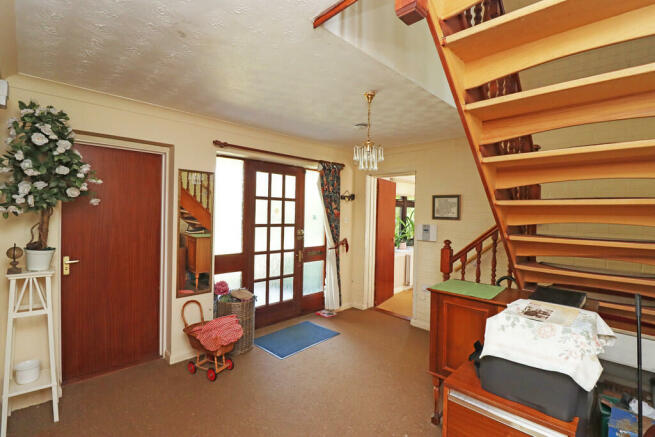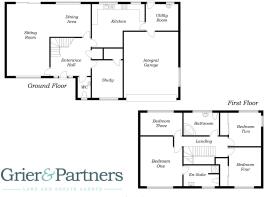Straight Road, Bradfield, Manningtree

- PROPERTY TYPE
Detached
- BEDROOMS
4
- BATHROOMS
2
- SIZE
1,776 sq ft
165 sq m
- TENUREDescribes how you own a property. There are different types of tenure - freehold, leasehold, and commonhold.Read more about tenure in our glossary page.
Freehold
Key features
- 4 Bedroom Detached House
- Private Garden
- Scope for Modernisation
- Ample Off-Road Parking
- No Onward Chain
- Within Easy Reach of Village and Local Amenities
- Oil Central Heating
- Ultrafast Broadband Available
- Secure Gated Access
- Viewing Highly Recommended
Description
INFORMATION The house we understand was built in the early 1980ies of conventional brick and block construction under a concrete tiled roof, windows are a mix of hardwood framed early double glazed units and replacement sealed unit upvc windows. Heating via an oil fired boiler to radiators throughout the property and hot water tank in the garage with the oil storage tank just off the drive.
DIRECTIONS Leaving Manningtree on the B1035 towards the A120 at Horsley Cross turn left in the village on Steam Mill Road after approximately half a mile turn left into Straight Road the house is on the corner and access from the first drive shared with Elm Tree Cottage with secure gated access to the property.
SERVICES Mains electricity and Water are connected Oil storage tank situated just off the drive. Tendering District Council - , Council Tax Band - F (for 2024/25 £3025), Ultrafast Broadband Available, EPC Rating - E.
AGENTS NOTE The driveway to this property is between the highway and the gates onto the property formed by way of a right of way please drive onto the driveway of Sanssouci for parking. After discussion with the neighbour, we understand there to be a willingness to work with the new owners for the establishment of separate driveways, subject to planning consent.
ACCOMMDATION ON THE FIRST FLOOR
BEDROOM ONE 14'7 x 12'9 window facing (N), radiator, door into the:
EN-SUITE 10'4 x 6' window facing (N), WC, washbasin on cupboard base, fully tiled shower cubicle.
BEDROOM TWO 11'7 x 9'5 window facing (N), radiator, range of fitted wardrobes and airing cupboard.
BEDROOM THREE 9'6 x 9'4 window facing (S), radiator, built in wardrobes.
BEDROOM FOUR 12'8 x 6'3 window facing (S), radiator.
BATHROOM window facing (S) corner shower cubicle, wc, inset wash basin into cupboard, fully tiled walls.
GALLERY LANDING Access to insulated loft space open tread return stairs to the:
GROUND FLOOR
ENTRANCE Canopied open fronted porch with glazed door and side screen to the:
RECEPTION HALL 12'8 x 11'8 doors off to Sitting room, dining room, study and
CLOAKROOM window facing (N), WC, wash hand basin, fully tiled walls.
STUDY 11'3 x 9'3 window facing (N), door to inner store room.
SITTING ROOM 21'7 x 12'8 bay window to the front garden sliding patio doors to the south facing terrace and garden. Decorative surround to open fire place with oak mantle and adjacent log store, the room opens into the adjoin Dinning area 12'8 x 9'8 (S) door to the hall.
KITCHEN 15'9 x 13'2 max windows overlooking the rear garden range of fitted base units arranged in an L shaped configuration including inset double drainer stainless steel sink, inset ceramic hob and an eye level double oven in housing unit. Various wall cabinets and shelving tiled splash backs to work surfaces.
UTILITY ROOM 9'9 x 7'9 window and glazed door to the garden plumbing for washing machine, wall cupboards and broom cupboard, Door to the:
DOUBLE GARAGE 19'7 x 16'8 Roller shutter door to the drive and personnel door to the garden. Oil fired boiler supply heating and hot water, electricity consumer unit and meters, Loft access.
GARDEN The house is approached over a shared drive leading onto the private drive of the house boundary being clearly marked with iron gates and fencing, helping the property to become secure. The house faces north and the garden surrounds the house giving a sunny south aspect to the rear garden. The driveway provides turning space and parking for several vehicles and access to the garage. The front garden is mainly laid to lawn with a variety of mature trees and shrubs spread around the garden. To the rear, the garden is completely un-overlooked providing total privacy. The rear garden is mainly laid to lawn with surrounding hedging and planting creating the boundaries. There is a wooden summer house building and two further wooden sheds providing excellent additional storage space. From the patio doors in the sitting room, an area of patio can be found taken in a southerly aspect creating a suntrap throughout the day.
- COUNCIL TAXA payment made to your local authority in order to pay for local services like schools, libraries, and refuse collection. The amount you pay depends on the value of the property.Read more about council Tax in our glossary page.
- Band: F
- PARKINGDetails of how and where vehicles can be parked, and any associated costs.Read more about parking in our glossary page.
- Garage,Off street
- GARDENA property has access to an outdoor space, which could be private or shared.
- Yes
- ACCESSIBILITYHow a property has been adapted to meet the needs of vulnerable or disabled individuals.Read more about accessibility in our glossary page.
- Ask agent
Straight Road, Bradfield, Manningtree
Add an important place to see how long it'd take to get there from our property listings.
__mins driving to your place
Your mortgage
Notes
Staying secure when looking for property
Ensure you're up to date with our latest advice on how to avoid fraud or scams when looking for property online.
Visit our security centre to find out moreDisclaimer - Property reference 103050001845. The information displayed about this property comprises a property advertisement. Rightmove.co.uk makes no warranty as to the accuracy or completeness of the advertisement or any linked or associated information, and Rightmove has no control over the content. This property advertisement does not constitute property particulars. The information is provided and maintained by Grier & Partners, East Bergholt. Please contact the selling agent or developer directly to obtain any information which may be available under the terms of The Energy Performance of Buildings (Certificates and Inspections) (England and Wales) Regulations 2007 or the Home Report if in relation to a residential property in Scotland.
*This is the average speed from the provider with the fastest broadband package available at this postcode. The average speed displayed is based on the download speeds of at least 50% of customers at peak time (8pm to 10pm). Fibre/cable services at the postcode are subject to availability and may differ between properties within a postcode. Speeds can be affected by a range of technical and environmental factors. The speed at the property may be lower than that listed above. You can check the estimated speed and confirm availability to a property prior to purchasing on the broadband provider's website. Providers may increase charges. The information is provided and maintained by Decision Technologies Limited. **This is indicative only and based on a 2-person household with multiple devices and simultaneous usage. Broadband performance is affected by multiple factors including number of occupants and devices, simultaneous usage, router range etc. For more information speak to your broadband provider.
Map data ©OpenStreetMap contributors.







