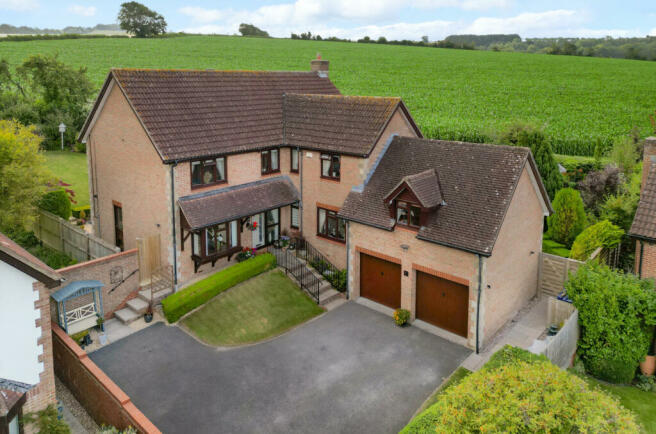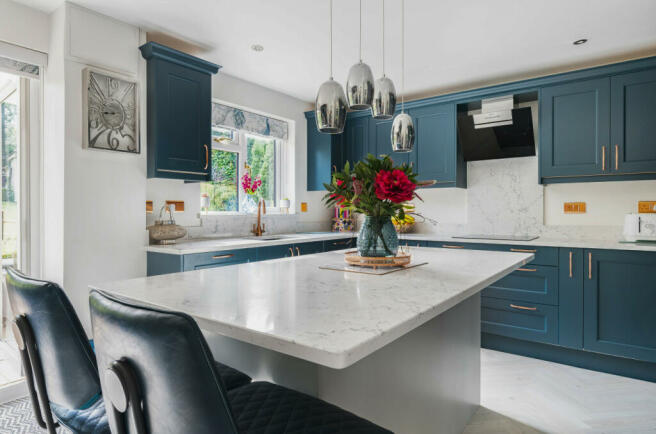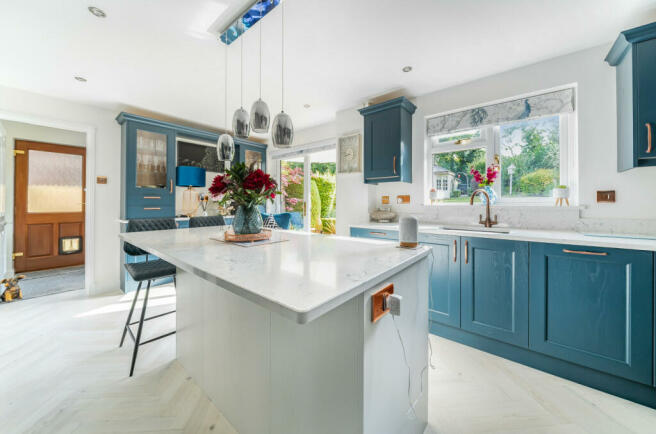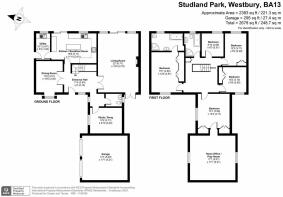Studland Park, Westbury, BA13
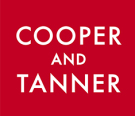
- PROPERTY TYPE
Detached
- BEDROOMS
5
- BATHROOMS
2
- SIZE
Ask agent
- TENUREDescribes how you own a property. There are different types of tenure - freehold, leasehold, and commonhold.Read more about tenure in our glossary page.
Ask agent
Key features
- Detached executive style home
- Large Kitchen/Breakfast Room
- Dining Room
- Living room
- Utility Room
- Study/Snug
- Five Bedrooms
- Two Bathrooms
- Home office/playroom
- Cloakroom
Description
Description
A beautiful, detached executive five-bedroom home set in a sought-after quiet location. The property is set in its own corner plot that has open countryside to the side with far reaching views towards the landmark of Westbury Whitehorse. The property has been tastefully updated to a very high standard and it is an ideal perfect family home. The setting is idyllic with a wraparound garden and offers total privacy and seclusion. EARLY VIEWING IS HIGHLY RECOMMENDED. The house boasts a lovely entrance hall which has the stairs rising to the first floor. Glass double doors lead into a dining room for entertaining. A recently fitted kitchen with a range of cupboards and with quartz work surfaces over, there are plenty of cupboards and display cabinets and an integrated wine cooler. There is an integrated dishwasher and a built-in double oven and an induction hob with extractor over. All the appliances are fitted with the highest specification. There is a center island offering a breakfast bar at one end. The Kitchen leads into a Utility room which has also been newly fitted with a range of fitted cupboards which match the Kitchen. In addition, it offers a brand-new integrated Bosch washing machine. There is a side door leading to the rear garden. The spacious dual aspect Sitting Room has a fireplace, large patio doors that lead into the rear garden and also French doors that lead into the side garden. From the hallway there is an opening into an area with doors leading into a fitted cloakroom with Karndean flooring. A door then leads Study/Snug. Leading upstairs the master bedroom is a good size and offers a large newly fitted En-Suite which has been updated to a high standard. There are fitted wardrobes. The second largest bedroom offers built in cupboards and there is a door with steps that lead down into a large Office/Playroom a fantastic hideaway. The remaining three bedrooms are all a good size and two of which have built in cupboards. The family Bathroom is a huge room also newly fitted.
Outside
The property is approached over a long private driveway which leads to parking and the double garage. There is a small area of lawn at the front and small steps lead up to the front door. There is gated access to both sides. The extensive gardens wrap around and have been beautifully designed and landscaped. At the back of the house there is a large patio perfect for entertaining, this leads to a large lawned garden, there are borders to either side well stocked borders with plants and shrubs. This is totally private and there is a detached summer house which is fully insulated with power and lighting. At the rear of the property there is another area of garden. Leading from the patio this leads to a large side garden, this has been fully landscaped and a dream garden. There is an area of lawn with steppingstones, dwarf hedging and borders with an array of established shrubs and plants. This garden has been maintained to the highest of standards.
Location
The town of Westbury offers a wide range of shopping and leisure facilities with library, sports centre, swimming pool, school, churches, doctors and dentist surgeries and post office. Westbury also benefits from a train station with main line to London Paddington and the local commuter service to Bath, Dilton Marsh request stop station with good links to Bath, Bristol or Southampton or Salisbury. The nearby A350, A36, A303 and M4 provides excellent road links to London, Bath, Salisbury, Winchester and Exeter. Local attractions include Westbury White Horse, Longleat House and Safari Park, Shearwater Lake, Stourhead and Salisbury Plain
Council Tax
Band ' G '
Brochures
Brochure 1- COUNCIL TAXA payment made to your local authority in order to pay for local services like schools, libraries, and refuse collection. The amount you pay depends on the value of the property.Read more about council Tax in our glossary page.
- Band: G
- PARKINGDetails of how and where vehicles can be parked, and any associated costs.Read more about parking in our glossary page.
- Yes
- GARDENA property has access to an outdoor space, which could be private or shared.
- Yes
- ACCESSIBILITYHow a property has been adapted to meet the needs of vulnerable or disabled individuals.Read more about accessibility in our glossary page.
- Ask agent
Studland Park, Westbury, BA13
NEAREST STATIONS
Distances are straight line measurements from the centre of the postcode- Westbury Station1.1 miles
- Dilton Marsh Station1.3 miles
- Warminster Station3.4 miles
About the agent
For over 100 years Cooper and Tanner have been well recognised in the West Country as the landed property professionals and auctioneers. We operate eleven offices in Somerset and Wiltshire, providing professional estate agency and surveying services to the residential, agricultural and commercial property sectors. We sell property by private treaty and by auction, we also run successful sale rooms where we specialise in antiques and vintage items. Our outside sales deal with tools, equipment
Industry affiliations


Notes
Staying secure when looking for property
Ensure you're up to date with our latest advice on how to avoid fraud or scams when looking for property online.
Visit our security centre to find out moreDisclaimer - Property reference 28023014. The information displayed about this property comprises a property advertisement. Rightmove.co.uk makes no warranty as to the accuracy or completeness of the advertisement or any linked or associated information, and Rightmove has no control over the content. This property advertisement does not constitute property particulars. The information is provided and maintained by Cooper & Tanner, Warminster. Please contact the selling agent or developer directly to obtain any information which may be available under the terms of The Energy Performance of Buildings (Certificates and Inspections) (England and Wales) Regulations 2007 or the Home Report if in relation to a residential property in Scotland.
*This is the average speed from the provider with the fastest broadband package available at this postcode. The average speed displayed is based on the download speeds of at least 50% of customers at peak time (8pm to 10pm). Fibre/cable services at the postcode are subject to availability and may differ between properties within a postcode. Speeds can be affected by a range of technical and environmental factors. The speed at the property may be lower than that listed above. You can check the estimated speed and confirm availability to a property prior to purchasing on the broadband provider's website. Providers may increase charges. The information is provided and maintained by Decision Technologies Limited. **This is indicative only and based on a 2-person household with multiple devices and simultaneous usage. Broadband performance is affected by multiple factors including number of occupants and devices, simultaneous usage, router range etc. For more information speak to your broadband provider.
Map data ©OpenStreetMap contributors.
