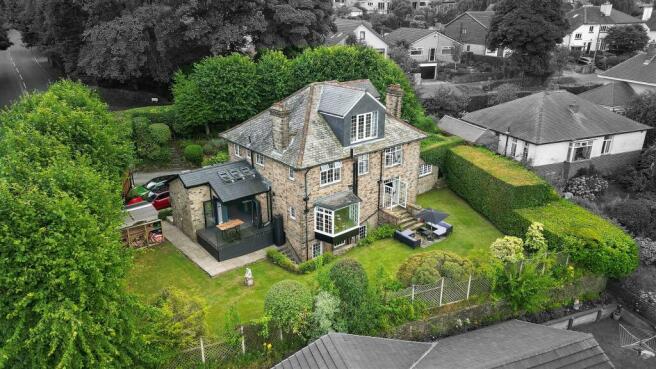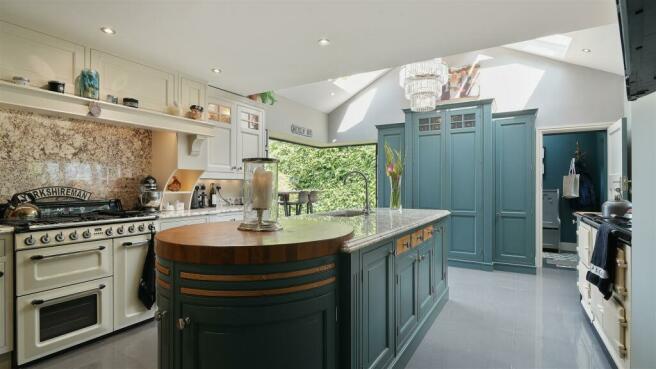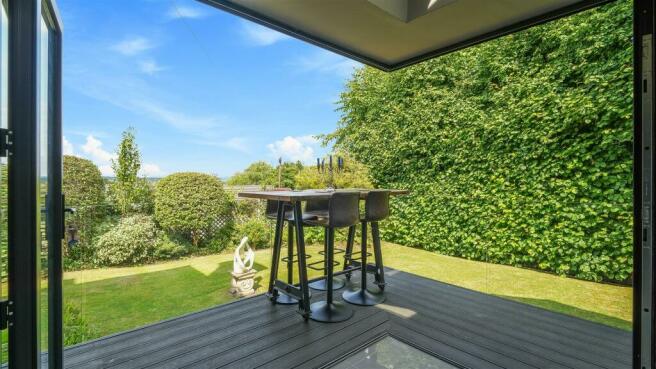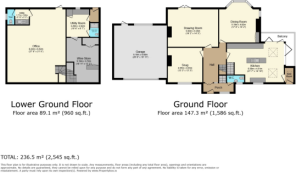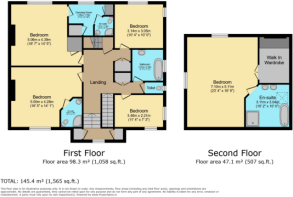
Moorbrook, Sandygate

- PROPERTY TYPE
Detached
- BEDROOMS
5
- BATHROOMS
5
- SIZE
4,110 sq ft
382 sq m
- TENUREDescribes how you own a property. There are different types of tenure - freehold, leasehold, and commonhold.Read more about tenure in our glossary page.
Freehold
Key features
- Detached family home
- Five bedrooms and four bathrooms
- Three beautiful reception rooms
- Home office/cinema room
- Incredible views over Rivelin Valley
- Stunning principal bedroom with walk-in wardrobe and en suite
- Private rear garden
- Off street parking for multiple cars
- Double garage
- Walking distance to Crosspool shops and cafes
Description
Drawing Room - 5.84m x 4.34m (19'2 x 14'3) -
Dining Room - 5.18m x 4.62m (17'0 x 15'2) -
Snug - 4.04m x 4.04m (13'3 x 13'3) -
Kitchen - 6.58m x 4.52m (21'7 x 14'10) -
Boot Room -
Wc -
Wine Cellar - 2.11m x 3.71m (6'11 x 12'2) -
Utility Room - 3.20m x 2.62m (10'6 x 8'7) -
Shower Room - 1.63m x 0.99m (5'4 x 3'3) -
Office - 8.23m x 6.53m (27'0 x 21'5) -
Kitchenette - 1.78m x 1.60m (5'10 x 5'3) -
Wc -
Bedroom - 5.05m x 4.39m (16'7 x 14'5) -
Dressing Room - 2.29m x 1.78m (7'6 x 5'10) -
En Suite - 1.37m x 1.32m (4'6 x 4'4) -
Bedroom - 5.00m x 4.29m (16'5 x 14'1) -
En Suite - 2.01m x 1.50m (6'7 x 4'11) -
Bedroom - 3.15m x 3.05m (10'4 x 10'0) -
Bathroom - 2.21m x 2.18m (7'3 x 7'2) -
Bedroom - 3.45m x 2.21m (11'4 x 7'3) -
Principal Bedroom - 23'4 x 16'9 (75'5"'13'1" x 52'5"'29'6") -
Walk-In Wardrobe -
En-Suite - 3.10m x 3.05m (10'2 x 10'0) -
Garage - 6.10m x 6.07m (20'0 x 19'11) -
We always used to drive past Moorbrook and comment on how pretty a house it was, so when it came up for sale in 2004, we couldn’t resist looking around and immediately fell in love.
Moorbrook had a lovely family feel, full of unique features and an absolute tardis but needed modernising after the previous owners had lived there for 25 years. The icing on the cake was when we were shown the snooker room and the servant’s side on the lower ground floor. Initially, we converted this area into a great entertaining cinema room and our Girls had countless birthday parties and up to 22 friends sleeping over, with the added advantage we were three floors above!
In recent years the office has been a God-send allowing us to work from home, but equally allowing it to be shut off, due to its lower separate level and access.
What we didn’t realise at first was the convenience of the location not only is the Peak District National Park at the end of the road where the Craggs begin, great for the dog, but you can walk to great restaurants, pubs, numerous supermarkets and schools. The rear garden gets the sun all day and until after 8:30pm in the summer without anyone being able to overlook it!
We have totally renovated the house on every level, adding 3 ensuites, upgrading the family bathroom, making a family suite out of the two top bedrooms re-roofing the dormers and adding Velux windows and a host of insulation. The views from the rear are spectacular, on a good day you can see past Drax power station, over 45 miles away and out towards the east coast!
We recently opened the wine cellar and utility area, extended the kitchen with folding doors that open to the decking and installed a handmade kitchen, making it a great entertaining room. Ultimately is a great family, working, party home that is convenient, safe and very secure.
Coming through the front door initially leads you into the porch then the hallway. From the porch, there is access to the downstairs WC and stairs down to the office. In the hallway, there are doors to the snug, drawing room, dining room, kitchen and stairs to the upper floors.
The drawing room is stunning, it’s a great size and has beautiful features including the detailing on the ceiling, walls, coving, fireplace and doors that open to the patio in the rear garden. Next door is the dining room, here there is space for the biggest of dining tables, perfect for Christmas and more features including a bay window looking onto the garden and a decorative fireplace. The snug is a lovely, cosy room with a multi-fuel stove, a great room in the winter.
The kitchen was significantly extended in 2021, the room complements and contrasts with the period features found elsewhere. There are contemporary glass doors that open fully to the composite deck, a great spot to enjoy the sunset with a glass of wine. The kitchen itself is a handmade Shaker style with a bespoke pantry unit and solid marble worktops, for the colder months there is a beautiful 4-oven Aga and then in the summer, there is a Smeg range cooker. At the back of the kitchen is access to the boot room, here there is space for an American fridge/freezer. The kitchen also has stairs that lead to the wine cellar, utility room and the lower ground floor shower room.
The office is accessed from the porch, this fantastic room has wood flooring and panelled walls, it was previously used as a home cinema and due to its size, it can easily be tailored to the needs of the new owners. In the corner is a kitchenette and a WC, there is access to the rear garden from here too.
On the first floor are four bedrooms, the house bathroom and a separate WC. Bedroom two is at the back of the house, this is a large double bedroom with views over Rivelin Valley. There is a dressing room with two built-in wardrobes and an en suite shower room. Bedroom three is another large double bedroom with an en-suite. Bedrooms four and five are also double bedrooms. The bathroom is modern, it has a freestanding bath and washbasin with storage below.
The principal bedroom is on the second floor, immediately your eye is drawn to the dormer window with stunning views over Rivelin Valley. This bedroom is incredibly spacious and light, there is room for seating, a dressing table and doors to the walk-in wardrobe and en suite. The en suite has a large shower, freestanding bath, double basin vanity unit and a towel radiator.
Externally, the house is accessed via a remote control gate, there is parking for 6-8 cars on the driveway alone and an electric car charging point. The double garage is accessed via an electric roller shutter door, inside is lighting and power.
The rear garden can be accessed from the side of the house, from the drawing room, utility room and office. It feels incredibly private with no overlooking properties. There is a lawn, well-maintained flower beds and a patio by the steps to the drawing room, this is the spot for those summer BBQs.
General information
The property is freehold
Schools
Lydgate Infant School - 0.8 miles - Ofsted Good
Lydgate Junior School - 1.0 miles - Ofsted Good
Tapton Secondary School - 0.9 miles - Ofsted Outstanding
King Edward VII School, Lower Site - 0.9 miles - Ofsted Good
King Edward VII School, Upper Site - 1.8 miles - Ofsted Good
Mercia School - 3 miles - Ofsted Outstanding
Westbourne School - 1.6 miles - ISI inspection Excellent
Birkdale School - 2 miles - ISI inspection Excellent
Sheffield High School for Girls - 2 miles - ISI inspection Excellent
Brochures
Moorbrook, Sandygate- COUNCIL TAXA payment made to your local authority in order to pay for local services like schools, libraries, and refuse collection. The amount you pay depends on the value of the property.Read more about council Tax in our glossary page.
- Band: G
- PARKINGDetails of how and where vehicles can be parked, and any associated costs.Read more about parking in our glossary page.
- Yes
- GARDENA property has access to an outdoor space, which could be private or shared.
- Yes
- ACCESSIBILITYHow a property has been adapted to meet the needs of vulnerable or disabled individuals.Read more about accessibility in our glossary page.
- Ask agent
Moorbrook, Sandygate
NEAREST STATIONS
Distances are straight line measurements from the centre of the postcode- Malin Bridge Tram Stop1.8 miles
- Bamford Street Tram Stop2.0 miles
- Hillsborough Tram Stop2.1 miles
About the agent
Call Cocker & Carr for your FREE market appraisal
Cocker & Carr are Sheffield's new local independent agent for both sales and lettings, based in the heart of S10.
At Cocker & Carr, our simple philosophy is to offer professional advice and a personal approach. Whether you're a vendor or landlord, as our client, we will listen to your needs and tailor our service to make sure you are getting the best possible advice and value for money.
Industry affiliations

Notes
Staying secure when looking for property
Ensure you're up to date with our latest advice on how to avoid fraud or scams when looking for property online.
Visit our security centre to find out moreDisclaimer - Property reference 33295092. The information displayed about this property comprises a property advertisement. Rightmove.co.uk makes no warranty as to the accuracy or completeness of the advertisement or any linked or associated information, and Rightmove has no control over the content. This property advertisement does not constitute property particulars. The information is provided and maintained by Cocker and Carr Ltd, Sheffield. Please contact the selling agent or developer directly to obtain any information which may be available under the terms of The Energy Performance of Buildings (Certificates and Inspections) (England and Wales) Regulations 2007 or the Home Report if in relation to a residential property in Scotland.
*This is the average speed from the provider with the fastest broadband package available at this postcode. The average speed displayed is based on the download speeds of at least 50% of customers at peak time (8pm to 10pm). Fibre/cable services at the postcode are subject to availability and may differ between properties within a postcode. Speeds can be affected by a range of technical and environmental factors. The speed at the property may be lower than that listed above. You can check the estimated speed and confirm availability to a property prior to purchasing on the broadband provider's website. Providers may increase charges. The information is provided and maintained by Decision Technologies Limited. **This is indicative only and based on a 2-person household with multiple devices and simultaneous usage. Broadband performance is affected by multiple factors including number of occupants and devices, simultaneous usage, router range etc. For more information speak to your broadband provider.
Map data ©OpenStreetMap contributors.
