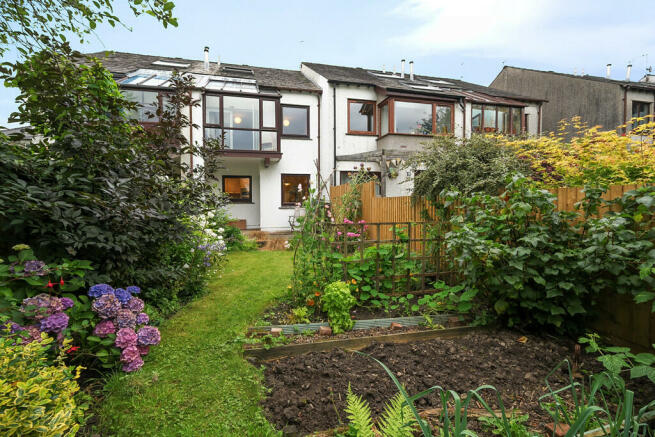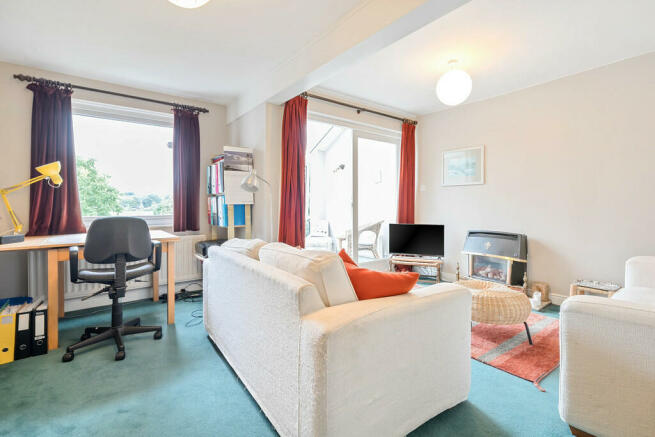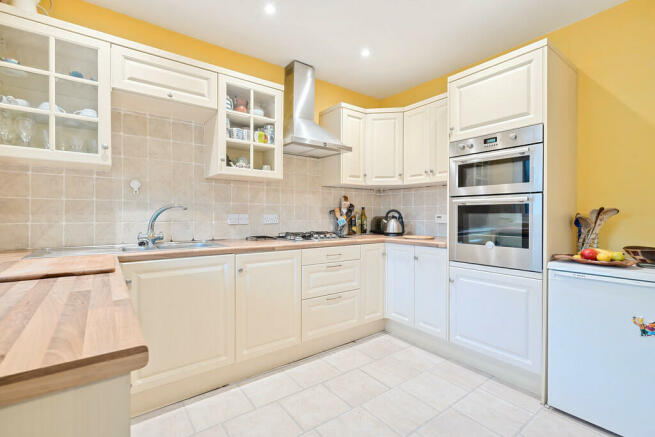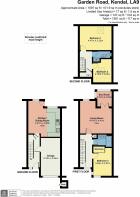30 Garden Road, Kendal, LA9 7ED

- PROPERTY TYPE
Town House
- BEDROOMS
3
- BATHROOMS
2
- SIZE
Ask agent
- TENUREDescribes how you own a property. There are different types of tenure - freehold, leasehold, and commonhold.Read more about tenure in our glossary page.
Freehold
Key features
- Mid terrace town house
- Arranged over three floors
- Living room, dining kitchen & sun room
- Three bedrooms
- Bathroom & shower room
- Off road parking & garage
- Walking distance to town centre & Kendal Castle
- Gas Central heating
- UPVC double glazing
- Openreach & Fibrus broadband avaliable
Description
The accommodation is arranged over three floors, providing ample living space. On the ground floor, you'll find a spacious dining kitchen. The first floor hosts a comfortable living room, a bright sunroom, bedroom one and a family bathroom. The second floor features two additional bedrooms and a shower room, making it an ideal layout for growing families or guests.
Property Overview: Garden Road is a charming, well established residential area, located conveniently close to the town centre. It offers residents easy access to local shops, schools and the scenic Kendal Castle, making it a desirable location for families and professionals alike.
Entering through the front door, into the entrance hall which is complete with stairs to the first floor and a useful under stairs cupboard. This space also provides direct access to the dining kitchen and the integral garage.
Step down into the spacious dining kitchen, featuring wall and base units with an inset sink and half with drainer, complemented by coordinating part-tiled walls. The kitchen is equipped with an integrated double oven and a four-ring gas hob with an extractor over. Two windows offer views of the rear garden and a door provides direct access to the outdoor space.
Heading to the first floor, you'll find a window that brightens the space and an airing cupboard housing the water cylinder and shelving for linen.
Step into the living room, where a window offers delightful views of the rear garden and playing fields beyond. The room features a fireplace with a coal effect gas fire. Access the sun room through the living room, which boasts full-height windows, allowing you to enjoy the picturesque views across the garden to the playing fields.
Bedroom one is a generously sized double room, featuring an aspect to the front and a useful built-in wardrobe.
The house bathroom comprises a three-piece suite, featuring a panelled bath and a vanity unit that integrates a WC and wash hand basin with matching shelving and mirror. There is part-tiled walls and tiled floor, along with a heated towel rail.
Heading up to the second-floor landing, you'll find a low-level cupboard that houses the Viessman wall-mounted boiler, a Velux roof light and access to the loft space.
On this level, you'll find bedrooms two and three, both featuring Velux roof lights. The shower room, also on this floor, includes tiled walls, built-in shelving, and an extractor fan. The three-piece suite consists of a shower cubicle, WC and wash hand basin.
Completing the picture is the well-designed outdoor space. At the front of the property, there is off-road parking in front of the garage, providing convenient access. The south facing rear garden offers a charming blend of a patio and a lawn area, bordered by mature flowers and well-tended vegetable and soft fruit beds. This productive garden includes an apple tree, raspberries, blackcurrants, gooseberries, and rhubarb, perfect for those with a green thumb. A timber shed is also situated at the top of the garden, offering additional storage.
Accommodation with approximate dimensions:
Ground Floor
Entrance Hall
Dining Kitchen 14' 7" x 14' 3" (4.47m x 4.36m)
First Floor
Landing
Living Room 14' 7" x 14' 5" (4.47m x 4.41m)
Sun Room 6' 9" x 6' 9" (2.06m x 2.07m)
Bathroom
Bedroom Three 12' 6" x 8' 9" (3.83m x 2.67m)
Second Floor
Landing
Bedroom One 14' 7" x 10' 10" (4.47m x 3.32m)
Bedroom Two 8' 10" x 8' 7" (2.70m x 2.62m)
Shower Room
Parking: Off road parking for one vehicle
Services: Mains gas, mains water, mains electricity and mains drainage.
Council Tax: Westmorland & Furness Council - Band D
Tenure: Freehold
Viewings: Strictly by appointment with Hackney & Leigh Kendal Office.
What3Words Location & Directions: ///frozen.rang.local
Head South out of Kendal proceeding along Aynam Road proceeding through the pedestrian crossing into Lound Road, passing the Travelodge on the right hand side. Take the left turn into Garden Road after the traffic lights and proceed to the end of the road bearing right into the cul de sac. No 30 can be found on the right hand side.
Energy Performance Certifcate: The full Energy Performance Certificate is available on our website and also at any of our offices.
Thought From The Owners: "This is a gem of a house, ideally situated close to town, with lots of light and a lovely garden."
Brochures
Brochure- COUNCIL TAXA payment made to your local authority in order to pay for local services like schools, libraries, and refuse collection. The amount you pay depends on the value of the property.Read more about council Tax in our glossary page.
- Band: D
- PARKINGDetails of how and where vehicles can be parked, and any associated costs.Read more about parking in our glossary page.
- Garage,Off street
- GARDENA property has access to an outdoor space, which could be private or shared.
- Yes
- ACCESSIBILITYHow a property has been adapted to meet the needs of vulnerable or disabled individuals.Read more about accessibility in our glossary page.
- Ask agent
30 Garden Road, Kendal, LA9 7ED
NEAREST STATIONS
Distances are straight line measurements from the centre of the postcode- Kendal Station0.9 miles
- Oxenholme Lake District Station1.2 miles
- Burneside Station2.7 miles
Notes
Staying secure when looking for property
Ensure you're up to date with our latest advice on how to avoid fraud or scams when looking for property online.
Visit our security centre to find out moreDisclaimer - Property reference 100251031757. The information displayed about this property comprises a property advertisement. Rightmove.co.uk makes no warranty as to the accuracy or completeness of the advertisement or any linked or associated information, and Rightmove has no control over the content. This property advertisement does not constitute property particulars. The information is provided and maintained by Hackney & Leigh, Kendal. Please contact the selling agent or developer directly to obtain any information which may be available under the terms of The Energy Performance of Buildings (Certificates and Inspections) (England and Wales) Regulations 2007 or the Home Report if in relation to a residential property in Scotland.
*This is the average speed from the provider with the fastest broadband package available at this postcode. The average speed displayed is based on the download speeds of at least 50% of customers at peak time (8pm to 10pm). Fibre/cable services at the postcode are subject to availability and may differ between properties within a postcode. Speeds can be affected by a range of technical and environmental factors. The speed at the property may be lower than that listed above. You can check the estimated speed and confirm availability to a property prior to purchasing on the broadband provider's website. Providers may increase charges. The information is provided and maintained by Decision Technologies Limited. **This is indicative only and based on a 2-person household with multiple devices and simultaneous usage. Broadband performance is affected by multiple factors including number of occupants and devices, simultaneous usage, router range etc. For more information speak to your broadband provider.
Map data ©OpenStreetMap contributors.







