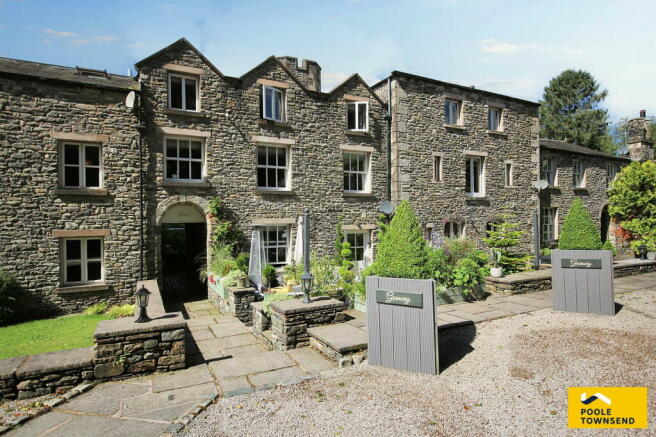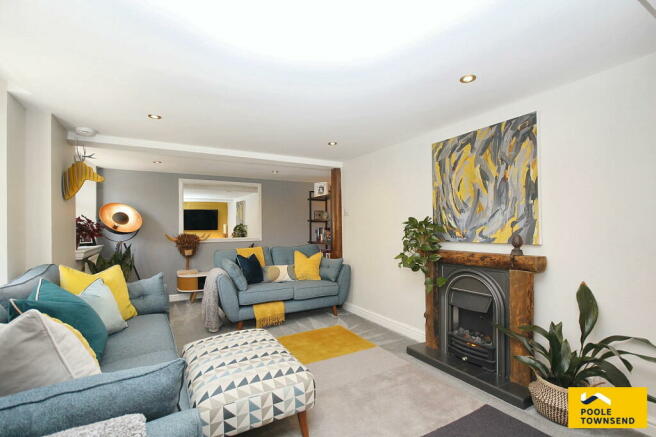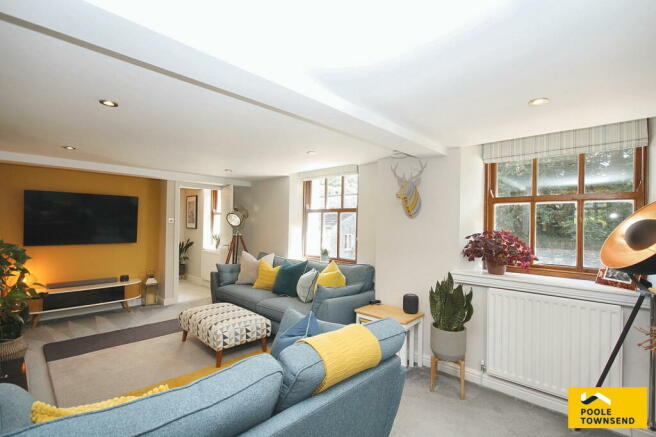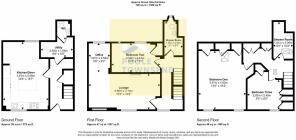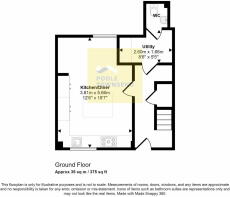
Ingmire Hall, Sedbergh

- PROPERTY TYPE
Terraced
- BEDROOMS
3
- BATHROOMS
2
- SIZE
Ask agent
- TENUREDescribes how you own a property. There are different types of tenure - freehold, leasehold, and commonhold.Read more about tenure in our glossary page.
Freehold
Key features
- Forming Part of the 16th Century, Grade II Listed Ingmire Hall
- Three Double Bedroom
- Expertly Upgraded and Modernised Throughout
- Walled Courtyard Patio Garden
- Idyllic and Rural Location
- Extensive Communal Gardens and Woodlands
- Tennis Court
- Utility Room
- Allocated Parking for Two Cars
- Council Tax Band: D
Description
Forming part of the 16th Century, Grade II listed Ingmire Hall, is this superb three double bedroom family home. Expertly upgraded and modernised throughout, the deceptively spacious accommodation is laid across three floors and includes a stunning kitchen/diner, utility and cloakroom to the ground floor, a modern lounge with useful home office area, a double bedroom and contemporary shower room to the first floor and two further double bedrooms and shower room to the second floor. With the added benefit of allocated parking for two cars, private patios, the shared use of the extensive communal gardens, woodlands and tennis court, this property is a fantastic main residence or second home.
Directions
For Satnav users enter: LA10 5HR
For what3words app users enter: sitting.stub.stems
Location
Nestled down a private country lane in the stunning Lune Valley, is this unique conversion forming part of Ingmire Hall. Surrounded by extensive communal gardens, woodlands and a tennis court, The Granary provides an idyllic and rural retreat, whilst also within convenient reach of the market town of Kendal and the M6 motorway.
Description
This truly special home is approached via allocated parking for two cars, and a paved path leads you to a walled courtyard garden, providing the perfect place to relax and socialise with family and friends. The front door opens into a welcoming entrance hall laid with limestone tiles and underfloor heating, which continues through the ground floor accommodation.
A door on the left hand side opens into a well-appointed kitchen/diner, beautifully designed with a stylish breakfast kitchen at one end and a family dining area at the other. The kitchen is equipped with white and dark grey, soft close storage cupboards and a complementary three-sided quartz worktop with matching breakfast bar. Fitted within the worktop is a single drainer sink with mixer tap and a five ring gas hob. Integrated within the units is an electric double oven/grill, a combination microwave and grill with warming drawer below, fridge, freezer and dishwasher. Alongside the kitchen is a useful utility room with fitted worktop and plumbing available for a washing machine and dryer, and access to an enclosed cloakroom with WC and wash hand basin.
Stairs from the entrance hall ascends to the first floor landing where there is the lounge, second bedroom and shower room. The lounge is a wonderfully bright and generous sized reception room, tastefully decorated with neutral décor and carpet, and a modern electric fire provides a focal point and warmth. An opening at the back of the lounge leads into a study, perfect for those who work from home. The second bedroom on this floor is a spacious double room, complemented with a fitted wardrobe and views onto the communal courtyard. The contemporary shower room includes a walk-in enclosure with rainfall shower, WC and wash hand basin.
Stairs continue up to the second floor where there are two further double bedrooms, a shower room and fitted cupboards providing additional wardrobe space. The master bedroom is a superior double room, which benefits from fitted wardrobes and space around for additional free standing furniture. The second bedroom is a generous size double, which benefits from a fitted wardrobe and cupboards, which extend over the stairs. The shower room includes an enclosure with wall mounted shower WC and wash hand basin with vanity storage below.
Outside, the property benefits from a walled courtyard patio garden with space for a table, chairs and potted plants and a decked seating area. There is also access to the extensive communal garden areas, woodlands and a tennis court, which can be enjoyed at your own leisure.
Tenure
Freehold - Please Note: A management charge of approximately £1,200.00 per annum is payable which includes the maintenance of the communal garden areas, parking areas, external window cleaning and the emptying of the septic tank.
Services
LPG oil, mains electric, water and septic tank.
- COUNCIL TAXA payment made to your local authority in order to pay for local services like schools, libraries, and refuse collection. The amount you pay depends on the value of the property.Read more about council Tax in our glossary page.
- Band: D
- LISTED PROPERTYA property designated as being of architectural or historical interest, with additional obligations imposed upon the owner.Read more about listed properties in our glossary page.
- Listed
- PARKINGDetails of how and where vehicles can be parked, and any associated costs.Read more about parking in our glossary page.
- Off street
- GARDENA property has access to an outdoor space, which could be private or shared.
- Yes
- ACCESSIBILITYHow a property has been adapted to meet the needs of vulnerable or disabled individuals.Read more about accessibility in our glossary page.
- Ask agent
Energy performance certificate - ask agent
Ingmire Hall, Sedbergh
NEAREST STATIONS
Distances are straight line measurements from the centre of the postcode- Oxenholme Lake District Station6.7 miles
About the agent
Poole Townsend are the largest independent estate agents covering the South Lakes and Furness area. With five high profile town centre offices all providing expert advice on all aspects of estate agency, a wide range of legal work and tailored financial advice.
Poole Townsend provides a welcoming high street presence whilst also fully embracing the integration of digital media to expand and grow the business through advertising and social media. All our branches are members of the Nati
Industry affiliations



Notes
Staying secure when looking for property
Ensure you're up to date with our latest advice on how to avoid fraud or scams when looking for property online.
Visit our security centre to find out moreDisclaimer - Property reference S1049130. The information displayed about this property comprises a property advertisement. Rightmove.co.uk makes no warranty as to the accuracy or completeness of the advertisement or any linked or associated information, and Rightmove has no control over the content. This property advertisement does not constitute property particulars. The information is provided and maintained by Poole Townsend, Kendal. Please contact the selling agent or developer directly to obtain any information which may be available under the terms of The Energy Performance of Buildings (Certificates and Inspections) (England and Wales) Regulations 2007 or the Home Report if in relation to a residential property in Scotland.
*This is the average speed from the provider with the fastest broadband package available at this postcode. The average speed displayed is based on the download speeds of at least 50% of customers at peak time (8pm to 10pm). Fibre/cable services at the postcode are subject to availability and may differ between properties within a postcode. Speeds can be affected by a range of technical and environmental factors. The speed at the property may be lower than that listed above. You can check the estimated speed and confirm availability to a property prior to purchasing on the broadband provider's website. Providers may increase charges. The information is provided and maintained by Decision Technologies Limited. **This is indicative only and based on a 2-person household with multiple devices and simultaneous usage. Broadband performance is affected by multiple factors including number of occupants and devices, simultaneous usage, router range etc. For more information speak to your broadband provider.
Map data ©OpenStreetMap contributors.
