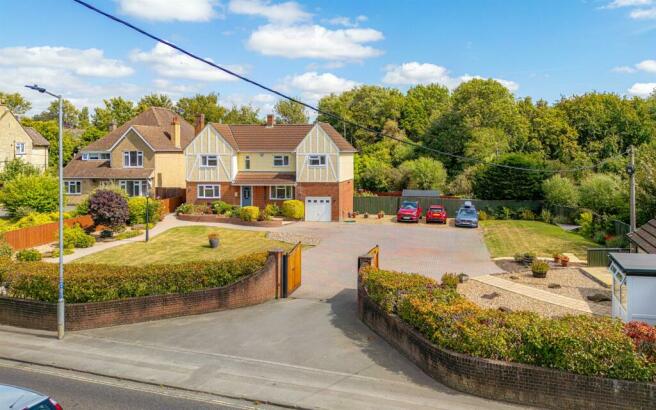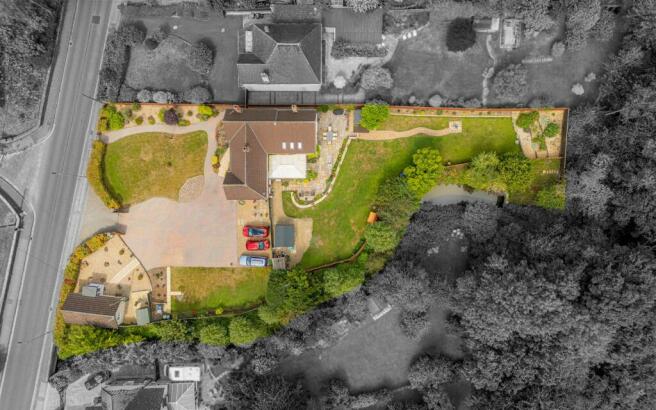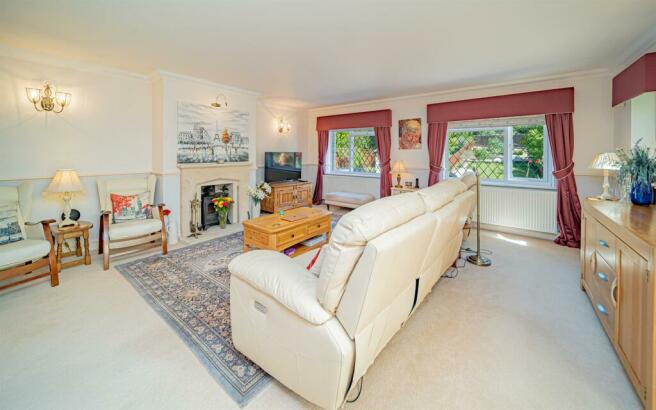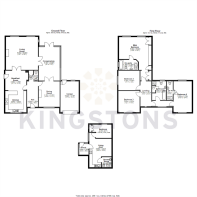Lowbourne, Melksham

- PROPERTY TYPE
Detached
- BEDROOMS
4
- BATHROOMS
3
- SIZE
2,789 sq ft
259 sq m
- TENUREDescribes how you own a property. There are different types of tenure - freehold, leasehold, and commonhold.Read more about tenure in our glossary page.
Freehold
Key features
- Historical Detached Home
- Generous Plot Over Half An Acre
- Four Reception Rooms
- Four Double Bedrooms
- Three Bathrooms
- Annexe
- Beautiful Gardens
- Driveway With Ample Parking
Description
Built in the 1950s, this property exudes character and charm, making it a unique find in the heart of Melksham. The detached annexe provides additional space for guests or could be transformed into a private home office, treatment room or workshop. Currently the annexe is used an as air bnb charging £80per night offering an generous income to the owner.
Situated on over half an acre plot, the property features a stunning garden, perfect for relaxing weekends or entertaining guests. With a garage and a driveway that can accommodate over 10 vehicles, ensuring parking will never be an issue for you or your visitors and the electric gates offer that extra degree of security.
If you are looking for a spacious family home with a touch of history and ample outdoor space, this property in Lowbourne, Melksham, is a must-see. Don't miss the opportunity to own a piece of Melksham's history in this beautiful and well-maintained home.
Hall - Door to front elevation, doors to breakfast room, cloakroom, dining room and cupboard, stairs to first floor and radiator.
Cloakroom - Fitted with a two piece suite comprising of wash hand basin and low-level WC, cupboard and radiator.
Kitchen - Fitted with a matching range of base and eye level units with worktop space over, 1+1/2 bowl sink unit with single drainer and mixer tap, integrated fridge/freezer, dishwasher and washing machine, space for range, window to front elevation and opening to breakfast room.
Breakfast Room - Door to side elevation, double doors to living room and radiator.
Living Room - Two windows to rear elevation, window to side elevation, fireplace, double doors to conservatory and two radiators.
Conservatory - Windows and double doors to rear elevation, windows to side elevation, air conditioning and double doors to dining room.
Dining Room - Window to front elevation, fireplace and radiator.
Landing - Two windows to front elevation, doors to bedrooms and bathroom, access to loft and radiator.
Main Bedroom - Two windows to rear elevation, built in wardrobes and drawers, door to en-suite and two radiators.
En-Suite - Fitted with a four piece suite comprising of bath, double shower, wash hand basin and low-level WC, window to side elevation and heated towel rail.
Bedroom Two - Windows to front and rear elevation, door to en-suite and radiator.
En-Suite - Fitted with a three piece suite comprising of shower, wash hand basin and low-level WC and heated towel rail.
Bedroom Three - Window to front elevation and radiator.
Bedroom Four - Window to side elevation and radiator.
Bathroom - Fitted with a four piece suite comprising of bath, shower, wash hand basin and low-level WC, window to rear elevation, airing cupboard housing hot water tank and heated towel rail.
Annexe -
Porch - Window to front and side elevation, door to living area.
Living/Kitchen Area - Fitted with a matching range of base and eye level units with worktop space over and 1+1/2 bowl sink unit with single drainer and mixer tap, space for washing machine, fridge, washing machine, dishwasher and cooker, doors to bedrooms and shower room, window to front elevation and electric radiator.
Bedroom - Window to side elevation, built in wardrobe and electric radiator.
Shower Room - Fitted with a three piece suite comprising of shower, wash hand basin and low-level WC, heated towel rail.
Garden - Fully enclosed with side access, mainly laid to lawn with areas of gravel, mature borders, space for a good size shed and raised patio with flower border.
Integral Garage - Window and door to rear elevation, up and over door to front elevation and boiler.
Gated Driveway - Block paved with electric gates to the front and space for over ten vehicles.
Brochures
Lowbourne, MelkshamBrochure- COUNCIL TAXA payment made to your local authority in order to pay for local services like schools, libraries, and refuse collection. The amount you pay depends on the value of the property.Read more about council Tax in our glossary page.
- Band: F
- PARKINGDetails of how and where vehicles can be parked, and any associated costs.Read more about parking in our glossary page.
- Yes
- GARDENA property has access to an outdoor space, which could be private or shared.
- Yes
- ACCESSIBILITYHow a property has been adapted to meet the needs of vulnerable or disabled individuals.Read more about accessibility in our glossary page.
- Ask agent
Lowbourne, Melksham
NEAREST STATIONS
Distances are straight line measurements from the centre of the postcode- Melksham Station0.6 miles
- Trowbridge Station5.2 miles
Notes
Staying secure when looking for property
Ensure you're up to date with our latest advice on how to avoid fraud or scams when looking for property online.
Visit our security centre to find out moreDisclaimer - Property reference 33306948. The information displayed about this property comprises a property advertisement. Rightmove.co.uk makes no warranty as to the accuracy or completeness of the advertisement or any linked or associated information, and Rightmove has no control over the content. This property advertisement does not constitute property particulars. The information is provided and maintained by Kingstons Melksham, Melksham. Please contact the selling agent or developer directly to obtain any information which may be available under the terms of The Energy Performance of Buildings (Certificates and Inspections) (England and Wales) Regulations 2007 or the Home Report if in relation to a residential property in Scotland.
*This is the average speed from the provider with the fastest broadband package available at this postcode. The average speed displayed is based on the download speeds of at least 50% of customers at peak time (8pm to 10pm). Fibre/cable services at the postcode are subject to availability and may differ between properties within a postcode. Speeds can be affected by a range of technical and environmental factors. The speed at the property may be lower than that listed above. You can check the estimated speed and confirm availability to a property prior to purchasing on the broadband provider's website. Providers may increase charges. The information is provided and maintained by Decision Technologies Limited. **This is indicative only and based on a 2-person household with multiple devices and simultaneous usage. Broadband performance is affected by multiple factors including number of occupants and devices, simultaneous usage, router range etc. For more information speak to your broadband provider.
Map data ©OpenStreetMap contributors.





