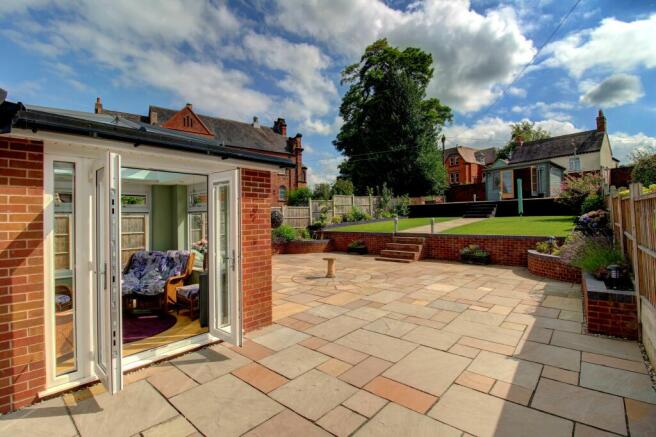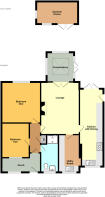Cheslyn Drive, Cheslyn Hay, WS6

- PROPERTY TYPE
Semi-Detached Bungalow
- BEDROOMS
2
- BATHROOMS
1
- SIZE
Ask agent
- TENUREDescribes how you own a property. There are different types of tenure - freehold, leasehold, and commonhold.Read more about tenure in our glossary page.
Freehold
Key features
- NO UPWARD CHAIN
- REMARKABLE LANDSCAPED REAR GARDEN
- Includes Huge Flagstone Patio & Summer House
- Conservatory Extension with Glass Lantern Roof
- Generous Lounge
- Impressive Kitchen complete with Integrated Appliances
- Large Utility Room
- Stylish Shower Room Suite
- Large Boarded Loft with Folding Ladders
- Driveway for Three Cars
Description
THE PROPERTY
Tenure: FREEHOLD
EPC Rating: D ** Council Tax Band: C
Introduction & Exterior
Cheslyn Drive is a peaceful and private no-through road in the centre of Cheslyn Hay comprising of just seven homes. Amongst them is this remarkable semi-detached bungalow that occupies a superb plot and is perfectly finished both inside and out. The bungalow is set back from Cheslyn Drive behind a wide block-paved driveway that can accommodate three cars side-by-side and has an attractive raised flower bed to the left. An external tap is fitted to the front making it easy for those who like to keep their vehicles and driveway clean. A modern composite front door opens into the porch at the front of the building whereas a secure gate to the right opens into the rear garden.
Viewers will find the rear garden of this home astonishing. No expense has been spared in landscaping a garden that rises away from the home to a top level where a summer house is positioned. The summer house is currently used to house a laz-y-spa hot tub which may or may not be left as part of the sale, dependant on the offer received.
At ground level there is an expanse of flagstone patio laid around the conservatory extension to allow for a range of outdoor furniture to be positioned. A brick retaining wall has been erected with steps in the centre to rise up to the second level which has synthetic lawn laid either side of a flagstone path with block edging. The third and final level has sleepers to retain and further steps leading up a gravel area with lighter stones leading the way to the summer house entrance. Again, attractive flower beds have been created to the borders and tall wooden fencing is erected to the boundaries.
Bungalow Interior
Viewers enter the home into a porch that continues to the left providing ample room for guests to removes and store coats and shoes. A large, double-glazed window ensures that the porch is naturally bright. It’s worth noting that all external doors and windows feature double-glazing. A second secure door then continues from the porch into the inner hallway and from here there are doors branching off to both bedrooms, the family shower room and the lounge. There is also an airing cupboard housing the gas central heating combination boiler and a large pull-down hatch above with folding ladder to access an impressive loft space that is board and thickly insulated.
The family shower room is very stylish with a large shower cubicle neatly fitted into a recess at the rear of the room that has both a storm head and regular detachable shower head for washing the body. The remaining suite comprises of a combi-unit with was basin, toilet and cabinet, a chrome heated towel rail, a wall-mounted backlit mirror, and this is all complemented by modern tiling to the walls.
Bedroom one is at the rear of the bungalow and is an outstanding double bedroom with a window looking out to the garden and lovely wood-effect flooring. This same flooring is laid in bedroom two, which is currently set out as a dining room but equally works well as a home office or double bedroom.
The lounge is the main reception room in this home and, with dining designated elsewhere, is a fabulous space for the family to relax. A wonderful fireplace surround has been fitted to the front of the chimney breast at the left side of the room, with a log burner-style electric fire fitted. Again, this is available dependent on the offer received. Viewers will find it difficult to not have their attention drawn to the eye-catching conservatory that has been built off the lounge and has two sets of French doors to both enter from the lounge and exit to the flagstone patio. The conservatory has windows to all three directions offering an almost panoramic view of the garden and a stunning glass lantern ceiling that is bordered by spotlights.
At the front of the lounge is a door opening to the utility room. Originally the kitchen, the utility room is an excellent size and features a suite of cream, hi-gloss units mounted to the floor and up high with laminated wood-effect surfaces and a stainless-steel sink with drainer fitted in front of the window. Spaces with plumbing are available for a washing machine and tumble dryer.
The final room in the house is the extraordinary kitchen that has been converted from the original garage to provide a room stretching over twenty-three feet in length. The fetching modern suite is fitted to the front and majority of the right side and includes a magnificent range of integrated appliances. This include a dishwasher, fan-assisted electric oven, microwave and a five-burner gas hob with overhead extractor fan. A perfect recess has been created for a fridge freezer to be positioned. At the rear of the room is space for a breakfast table, and there are French doors out to the rear with a singular door opening to the side.
NB - ROOM SIZES ARE SHOWN AT THE BOTTOM OF THE PAGE.
TRANSPORT LINKS
Cheslyn Drive is a short drive from both the A34 Walsall Road and A460. These are main commuter links for Walsall and Cannock, with the A460 leading to the A5, M6 Toll and M6 motorway junctions.
The nearest train station, Landywood, is a eighteen-minute walk from the property. The station offers services to Birmingham New Street, Walsall, Cannock, Bloxwich & Rugeley via the Chase Line.
The number 70 and 71 bus services are available from nearby High Street and these offer journeys to Wolverhampton city centre and Cannock town centre respectively.
SCHOOLS & AMENITIES
Cheslyn Hay & Great Wyrley are very well supported by local businesses and convenience stores. These include a veterinary practice, hair salon and takeaway outlets. There are a few welcoming public houses dotted around the village and a handy petrol station located on Walsall Road.
A drive north via the A34 to the outskirts of Cannock will bring you to the Orbital Retail Park, with many familiar named shops including a Sainsburys supermarket, and the recently opened McArthur Glen Designer Outlet. Being rural there are plenty of local walking opportunities but those wanting something a bit more special can drive 15-20 minutes north to reach Cannock Chase, a designated Area of Outstanding Natural Beauty.
According to the Staffordshire Schools website, the catchment schools for this home are within short walking range. They are Cheslyn Hay Academy and Cheslyn Hay Primary School, both just 0.3 miles away. Both hold a Good (2) rating from their latest Ofsted ratings (correct as of 15th August 2024). Although we have researched this information, it is always recommended that prospective buyers do check with the local authority before confirming catchment.
ROOM SIZES
Lounge: 15’11 x 11’10
Conservatory: 9’0 x 8’4
Kitchen: 23’7 x 7’4
Utility Room: 11’5 x 6’4 (plus recess)
Bedroom One: 12’5 x 11’11
Bedroom Two: 10’6 x 7’7
Family Bathroom: 8’4 (plus shower) x 4’8
Summer House: 12’9 x 6’10
Disclaimer
Whilst we make enquiries with the Seller to ensure the information provided is accurate, Yopa makes no representations or warranties of any kind with respect to the statements contained in the particulars which should not be relied upon as representations of fact. All representations contained in the particulars are based on details supplied by the Seller. Your Conveyancer is legally responsible for ensuring any purchase agreement fully protects your position. Please inform us if you become aware of any information being inaccurate.
Money Laundering Regulations
Should a purchaser(s) have an offer accepted on a property marketed by Yopa, they will need to undertake an identification check and asked to provide information on the source and proof of funds. This is done to meet our obligation under Anti Money Laundering Regulations (AML) and is a legal requirement. We use a specialist third party service together with an in-house compliance team to verify your information. The cost of these checks is £70 +VAT per purchase, which is paid in advance, when an offer is agreed and prior to a sales memorandum being issued. This charge is non-refundable under any circumstances.
- COUNCIL TAXA payment made to your local authority in order to pay for local services like schools, libraries, and refuse collection. The amount you pay depends on the value of the property.Read more about council Tax in our glossary page.
- Ask agent
- PARKINGDetails of how and where vehicles can be parked, and any associated costs.Read more about parking in our glossary page.
- Yes
- GARDENA property has access to an outdoor space, which could be private or shared.
- Yes
- ACCESSIBILITYHow a property has been adapted to meet the needs of vulnerable or disabled individuals.Read more about accessibility in our glossary page.
- Ask agent
Energy performance certificate - ask agent
Cheslyn Drive, Cheslyn Hay, WS6
NEAREST STATIONS
Distances are straight line measurements from the centre of the postcode- Landywood Station0.6 miles
- Cannock Station1.8 miles
- Bloxwich North Station2.5 miles
Notes
Staying secure when looking for property
Ensure you're up to date with our latest advice on how to avoid fraud or scams when looking for property online.
Visit our security centre to find out moreDisclaimer - Property reference 246525. The information displayed about this property comprises a property advertisement. Rightmove.co.uk makes no warranty as to the accuracy or completeness of the advertisement or any linked or associated information, and Rightmove has no control over the content. This property advertisement does not constitute property particulars. The information is provided and maintained by Yopa, North West & Midlands. Please contact the selling agent or developer directly to obtain any information which may be available under the terms of The Energy Performance of Buildings (Certificates and Inspections) (England and Wales) Regulations 2007 or the Home Report if in relation to a residential property in Scotland.
*This is the average speed from the provider with the fastest broadband package available at this postcode. The average speed displayed is based on the download speeds of at least 50% of customers at peak time (8pm to 10pm). Fibre/cable services at the postcode are subject to availability and may differ between properties within a postcode. Speeds can be affected by a range of technical and environmental factors. The speed at the property may be lower than that listed above. You can check the estimated speed and confirm availability to a property prior to purchasing on the broadband provider's website. Providers may increase charges. The information is provided and maintained by Decision Technologies Limited. **This is indicative only and based on a 2-person household with multiple devices and simultaneous usage. Broadband performance is affected by multiple factors including number of occupants and devices, simultaneous usage, router range etc. For more information speak to your broadband provider.
Map data ©OpenStreetMap contributors.




