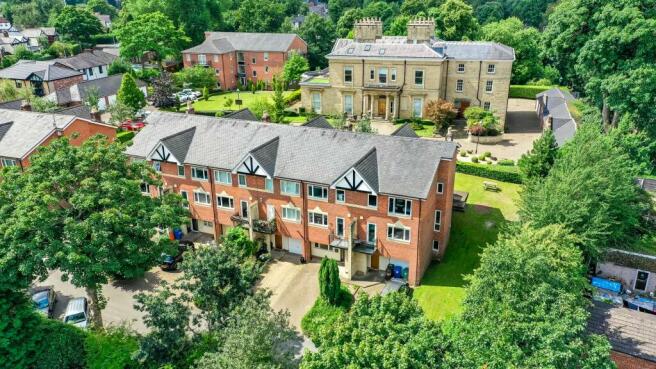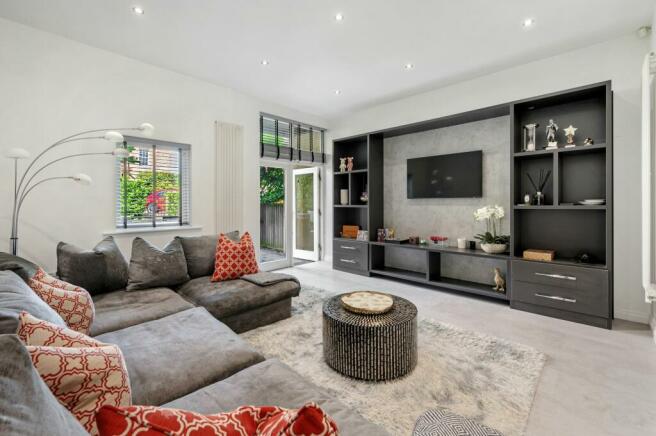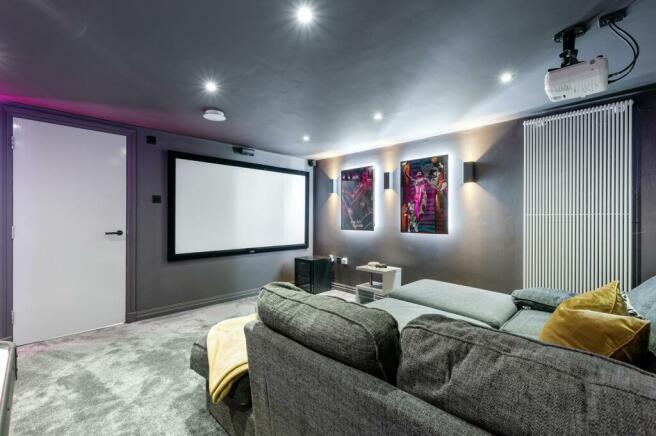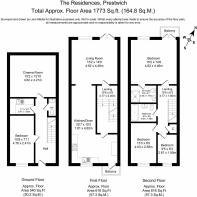A luxurious town house situated at The Residences, Scholes Lane.

- PROPERTY TYPE
Terraced
- BEDROOMS
4
- BATHROOMS
2
- SIZE
1,773 sq ft
165 sq m
- TENUREDescribes how you own a property. There are different types of tenure - freehold, leasehold, and commonhold.Read more about tenure in our glossary page.
Freehold
Key features
- A luxurious townhouse located in a private, gated community
- Just a short walk from Prestwich village
- Extensively renovated, including rewiring, new flooring, a converted garage, and a cinema room with smart lighting
- Four bedrooms & two bathrooms
- Private parking
- Laundry room & downstairs WC
- Landscaped, west-facing garden
- Close to the Metrolink
Description
The Residencies, Scholes Lane, Prestwich, M25 0NT
SEE THE VIDEO TOUR FOR THIS HOME
Secure & Private
Tucked away in a beautiful and blissfully peaceful gated community, yet just a 15-minute walk from Prestwich Village and eight minutes from Heaton Park and the Metrolink, this high-end three-storey townhouse is a luxury answer to semi-urban living.
To add the finishing touches, the current owners rewired the house, changed all the light switches and plates in the roof to black, and created a cinema room featuring changing lights run off the Tuya Smart app. The garage has also previously been converted into an office/ bedroom.
In addition, they replaced the flooring and carpets, restyled the en suite into a wet room, redecorated throughout, which included repainting the doors and installing matt-black handles, and redesigned the sunny west-facing garden. The overall effect combines contemporary style with a bright, spacious layout that feels a world away from Prestwich’s bustling centre.
Home Sweet Home
Arriving at the development, you’re greeted by an impressive wrought-iron gated entrance that opens into a tranquil oasis, where mature trees, clipped hedgerows, and communal grounds backdrop the townhouses surrounding a Grade II-listed Tuscan-style villa, creating a welcoming and safe atmosphere that’s perfect for families.
You’ll find space for two cars on the block-paved driveway in front of an attractive red-brick exterior complete with stone lintels and a front gable with mock timbering. Opposite the driveway are visitor parking bays. Ahead, a modern front door with vertical panels and chrome furniture opens into an equally contemporary oversized hallway painted bright white and lit by ceiling spots.
To your left, you’ll find a spot-lit double bedroom, where a plush carpet to complement the crisp white paintwork takes over from the gorgeous stone-effect floor tiles in the hallway. By a broad front-facing casement window with Venetian blinds, fitted cupboards, shelves, and desk space suggest a dual purpose to this room, which would make an excellent office or hobby area.
Back in the hallway, you’ll pass elegant storage cupboards, a part-tiled two-piece WC, and a fully fitted utility with a pulley clothes airer, an extra sink, and space for two laundry appliances before discovering the bespoke cinema room.
Warmed by a full-height vertical radiator (seen throughout), it’s a super stylish and cosy hideout for film enthusiasts, gamers, and family movie nights. It boasts smart LED mood lighting, a light grey carpet to coordinate with the deep grey walls and spot-lit ceiling, and features built-in speakers, a projector, and a cinema screen.
Living the High Life
To unite the rest of the house, a lush, thick-pile carpet, combined with fresh neutral paintwork, runs up the first and second-floor staircases and landings and into the top-floor bedrooms for a clean, cohesive look throughout.
On the first floor, the lower landing leads into a large spot-lit living room where natural light streams through full-height patio doors and transoms fitted with Venetian blinds and a separate rear window.
Once again, style is paramount here, from the grey wood-effect flooring and vertical designer radiators to the grey stone-effect wallpaper backdropping the huge matt-black TV/storage unit.
Meanwhile, a glass-and-chrome balustrade opens the space to the spot-lit dining kitchen on the upper landing, creating an open plan feel that maximises light flow while allowing separation between the different areas.
Heading there now, you’ll notice how the high-end monochromatic aesthetic has been continued in the glossy grey floor tiles underfoot, glossy white handle-free cabinetry, black premium worktops, coordinating blinds, and chrome and matt-black appliances, fixtures and fittings.
In the kitchen area, you’ll find a pull-out tap below a wide casement window, a NEFF double oven and microwave, a NEFF gas hob and extractor hood, and a concealed fridge-freezer and dishwasher. Beautiful pendant lights further illuminate the dining area, while a glazed door opens onto a balcony overlooking the garden below.
Second Floor Seclusion
On the top floor, you’ll discover three bedrooms (two doubles and one single) and two bathrooms. The master lies at the back of the house, allowing access via glazed double doors with roller blinds to a private balcony for enjoying a drink while watching the sunset.
A modern round chandelier and another window with a roller blind brighten this excellent-sized double, which also features a wall of ceiling-height wardrobes, drawers, and a spot-lit TV area.
Furthermore, an en suite wet room clad with stunning stone floor and wall tiles creates a sanctuary for luxuriating in the walk-in rainfall shower. The matt-black fittings and frame have been chosen to match the heated towel rail, a wall-mounted stone shelf supporting a countertop basin and mounted taps, the mirror and tile trims, and a modern toilet.
At the front of the house, there’s another good-sized double that’s lit by a contemporary light fitting and a casement window screened by a roller blind, along with a single bedroom that’s currently a dressing room with in-built floor-to-ceiling open wardrobes to one side.
Both bedrooms share a fully tiled, spot-lit bathroom containing a double-ended tub with shower attachment, a wide mirror above a wall-hung basin with stylish chrome tapware and a shaver point, and a back-to-wall toilet with a chrome flush plate.
Step Outside
Open the double doors in the living room to extend your space into the landscaped, west-facing garden. Screened by tall fencing supporting established evergreen shrubs and framed by raised stone planters, it’s so private yet enjoys a view of the historic house at the heart of the development. There’s plenty of space to wine and dine on the paved terrace, while a low-maintenance artificial lawn offers a comfortable place for children to play. The Residences also benefit from communal grounds, where you can walk the dog or have a kickabout.
On Your Doorstep
Prestwich is a town in Bury, Greater Manchester, just 3.3 miles north of Manchester city centre, 3.1 miles north of Salford, and 4.7 miles south of Bury. It’s a popular area well-known for its thriving Jewish community, with many Jewish-run businesses, shops, and delicatessens along Bury New Road, Kings Road, and Bury Old Road.
Many of our local sellers have loved frequenting Prestwich Village, which hosts delights such as Cuckoo, All the Shapes, Remal for Lebanese cuisine, Anatolian Grill for Mediterranean eats, and OSMA – as seen in the Michelin Guide.
Of course, you’ll find plenty of other options locally, from shopping precincts and supermarkets to pubs, bars, restaurants and bakeries. It’s also just a short ride by tram or taxi to Manchester, Whitefield, and Bury – or Altrincham and Didsbury within 30 mins.
Despite Prestwich’s proximity to the city centre, several open green spaces lie on your doorstep, including 490 acres to explore at Prestwich Forest Park and the championship golf course at Heaton Park, which hosts annual food, drink, and music festivals.
Getting around is also a breeze, thanks to the local Metrolink tram stations and numerous bus routes that connect the town to the wider area, some of which are within walking distance – perfect for nipping into town without the hassle of parking, where you can pick up National Rail services from Piccadilly. The M60 ring road also grants easy access to the motorway network surrounding Manchester, with the nearby M62 linking Leeds to Liverpool.
Education-wise, several well-rated primary schools are within walking distance or a short drive, along with four secondary schools (including faith schools) and two colleges in Bury. The closest is Park View Primary, but independent options are available nearby, including Manchester Junior Girls (a five-minute drive) and several Jewish schools.
EPC Rating: C
Disclaimer
The information Burton James Estate Agents has provided is for general informational purposes only and does not form part of any offer or contract. The agent has not tested any equipment or services and cannot verify their working order or suitability. Buyers should consult their solicitor or surveyor for verification.
Photographs shown are for illustration purposes only and may not reflect the items included in the property sale. Please note that lifestyle descriptions are provided as a general indication.
Regarding planning and building consents, buyers should conduct their own inquiries with the relevant authorities.
All measurements are approximate.
Properties are offered subject to contract, and neither Burton James Estate Agents nor its employees or associated partners have the authority to provide any representations or warranties.
- COUNCIL TAXA payment made to your local authority in order to pay for local services like schools, libraries, and refuse collection. The amount you pay depends on the value of the property.Read more about council Tax in our glossary page.
- Band: E
- PARKINGDetails of how and where vehicles can be parked, and any associated costs.Read more about parking in our glossary page.
- Yes
- GARDENA property has access to an outdoor space, which could be private or shared.
- Private garden
- ACCESSIBILITYHow a property has been adapted to meet the needs of vulnerable or disabled individuals.Read more about accessibility in our glossary page.
- Ask agent
A luxurious town house situated at The Residences, Scholes Lane.
NEAREST STATIONS
Distances are straight line measurements from the centre of the postcode- Heaton Park Tram Stop0.4 miles
- Prestwich Tram Stop0.7 miles
- Bowker Vale Tram Stop0.9 miles
About the agent
Notes
Staying secure when looking for property
Ensure you're up to date with our latest advice on how to avoid fraud or scams when looking for property online.
Visit our security centre to find out moreDisclaimer - Property reference b7245970-391b-46e1-b1db-b4b7cdac8a65. The information displayed about this property comprises a property advertisement. Rightmove.co.uk makes no warranty as to the accuracy or completeness of the advertisement or any linked or associated information, and Rightmove has no control over the content. This property advertisement does not constitute property particulars. The information is provided and maintained by Burton James, Bury. Please contact the selling agent or developer directly to obtain any information which may be available under the terms of The Energy Performance of Buildings (Certificates and Inspections) (England and Wales) Regulations 2007 or the Home Report if in relation to a residential property in Scotland.
*This is the average speed from the provider with the fastest broadband package available at this postcode. The average speed displayed is based on the download speeds of at least 50% of customers at peak time (8pm to 10pm). Fibre/cable services at the postcode are subject to availability and may differ between properties within a postcode. Speeds can be affected by a range of technical and environmental factors. The speed at the property may be lower than that listed above. You can check the estimated speed and confirm availability to a property prior to purchasing on the broadband provider's website. Providers may increase charges. The information is provided and maintained by Decision Technologies Limited. **This is indicative only and based on a 2-person household with multiple devices and simultaneous usage. Broadband performance is affected by multiple factors including number of occupants and devices, simultaneous usage, router range etc. For more information speak to your broadband provider.
Map data ©OpenStreetMap contributors.




