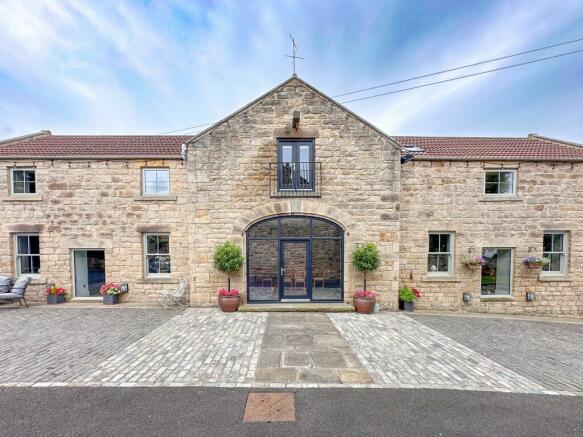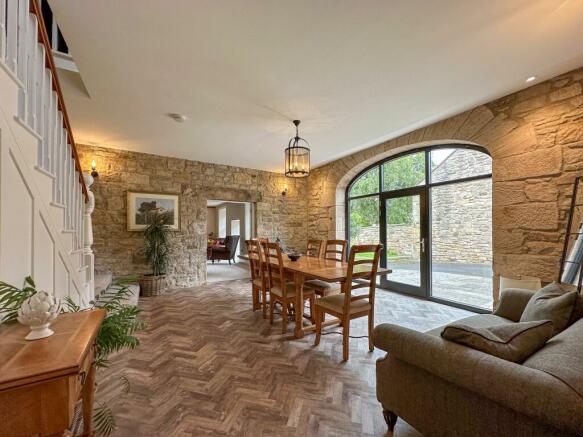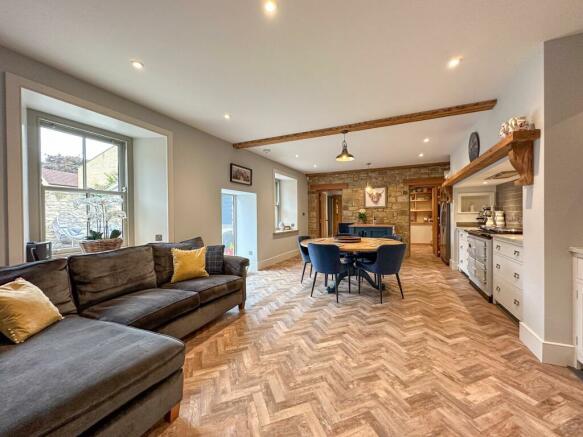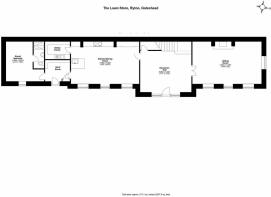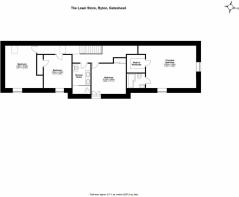
The Lawn Store, Ryton Village, Ryton

- PROPERTY TYPE
Detached
- BEDROOMS
5
- BATHROOMS
3
- SIZE
Ask agent
- TENUREDescribes how you own a property. There are different types of tenure - freehold, leasehold, and commonhold.Read more about tenure in our glossary page.
Freehold
Key features
- Electric Gated Multiple Car Drive
- Four/Five Bedroom Detached Home
- Grand Entrance Hall & Landing
- High Specification Throughout
- Picturesque Village Setting
- Separate Utility & Pantry
- Spacious Open Plan Kitchen Diner
- Stunning Barn Conversion
- Two En-Suite Shower Rooms
- Large Workshop / Garage
Description
The Lawn Store is a beautifully converted stone-built barn, transformed just three years ago. This unique property retains the charm and character of its period origins while offering all the modern amenities needed for contemporary living. The barn features purpose-made wooden doors, hardwood double-glazed sliding sash windows, and original exposed stone walls and beams. These historical elements are seamlessly blended with high-specification bathroom suites, a well-appointed kitchen, herringbone wood flooring, and sleek light fittings and sockets.
The transformation of The Lawn Store was a comprehensive renovation, starting from the bare structure and resulting in the impressive, bespoke home it is today. The current owners poured their passion and attention to detail into creating a tailored, distinctive residence. The building's pristine stonework and immaculate approach give The Lawn Store outstanding kerb appeal, a level of care that continues throughout the interior.
Upon entering through the arched glazed doorway, set within the original barn's exposed stone walls, the reception hall makes a striking first impression. This generous space, which could serve as a dining room or additional sitting area, features a custom-made staircase, crafted on-site, leading to the first floor with a spacious storage cupboard beneath.
To the right, the sitting room offers a bright and airy ambiance, with windows on two sides, exposed wooden ceiling beams, and panelled alcoves flanking an inglenook fireplace with a wood burner and an impressive timber lintel above.
To the left of the reception hall, a door opens into the kitchen/dining room. The Neptune kitchen is a charming blend of modern farmhouse style, equipped with an energy-efficient recessed electric AGA oven, a Belfast sink, contemporary fitted units, an integrated dishwasher, and space for a large American-style fridge/freezer. There's ample room for a dining table and chairs, a family area with a sofa and TV, and a kitchen bench that doubles as a breakfast bar.
Adjacent to the kitchen is a highly functional utility room/pantry, offering a second sink, plumbing for a washing machine, and extensive storage with shelves reaching up to the ceiling. The kitchen also provides access to a boot room and cloakroom, complete with built-in benches, hooks, and abundant storage solutions.
Beyond the boot room is another room with a stylish en-suite shower, currently used as a study but versatile enough to serve as a downstairs bedroom, home gym, or playroom. This room also offers additional storage and has its own external access, making it a perfect self-contained space for guests, family members, or even as a rental unit.
Upstairs, there are four spacious and tastefully decorated bedrooms, two of which have built-in wardrobes. These rooms share a family bathroom featuring a fantastic walk-in shower and a Neptune oak vanity unit. The principal bedroom is a serene and inviting space, with muted tones, a vaulted ceiling with exposed timbers, and a luxurious en-suite with a bath and overhead shower. It also boasts a large walk-in wardrobe.
Externally
The property is accessed via an electrically operated gated entrance, leading to a meticulously maintained tarmac and granite cobbled driveway, providing ample parking. A standout feature is the industrial-sized garage, currently utilized as a workshop, complete with power, lighting, plumbing for a washing machine and tumble dryer, and a separate WC and sink at the rear. This expansive garage has the potential to accommodate a car collection or operate as a business, such as a mechanical workshop.
A well-kept lawn and patio at the front of the house offer a low-maintenance garden, perfect for outdoor relaxation. Additionally, a paved area by the boot room door provides an ideal spot for a bench to enjoy the morning sun. The property and garden are situated in a private and secluded location.
Location
The Lawn Store is ideally situated in the heart of the charming and historic village of Ryton, a highly sought-after commuter location in the Tyne Valley with excellent links to Gateshead and Newcastle City Centre. The village offers everyday shopping, schooling, professional services, pubs, and restaurants, along with regular transport connections to the Metro Centre, Gateshead, and Newcastle. Nearby are the Tyneside and Ryton Golf Clubs, as well as scenic riverside walks.
For commuters, there is excellent access to Newcastle City Centre, the A1, and the rail stations at Wylam and Blaydon, which provide regular services to Newcastle and connections to major UK cities. Newcastle International Airport is also within easy reach.
IMPORTANT NOTE TO PURCHASERS
We endeavour to make our property details accurate, however, they do not constitute or form part of an offer or any contract and are not to relied upon as statements of representation or fact. Any services, systems and appliances listed in the details have not been tested by us and no guarantee is given to their operating ability or efficiency. All the measurements and floor plans have been taken as a guide to prospective purchasers and are not to be relied upon. Please be advised that some of the information may be awaiting vendor approval. If you require clarification of further information on any points please contact us direct.
MAKING AN OFFER Please note that all offers will require financial verification including mortgage agreement in principle, proof of deposit funds, proof of available cash and full chain details including selling agents and solicitors down the chain. Under New Money Laundering Regulations we require proof of identification from all buyers before acceptance letters are sent and solicitors can be instructed.
Tenure - We are not able to verify the tenure of the property as it is not always possible to see sight of the relevant documentation prior to marketing. Prospective purchasers must make further enquiries with their legal adviser
Council Tax Band: F (Gateshead Council)
Tenure: Freehold
Brochures
Brochure- COUNCIL TAXA payment made to your local authority in order to pay for local services like schools, libraries, and refuse collection. The amount you pay depends on the value of the property.Read more about council Tax in our glossary page.
- Band: F
- PARKINGDetails of how and where vehicles can be parked, and any associated costs.Read more about parking in our glossary page.
- Off street
- GARDENA property has access to an outdoor space, which could be private or shared.
- Private garden
- ACCESSIBILITYHow a property has been adapted to meet the needs of vulnerable or disabled individuals.Read more about accessibility in our glossary page.
- Ask agent
The Lawn Store, Ryton Village, Ryton
NEAREST STATIONS
Distances are straight line measurements from the centre of the postcode- Blaydon Station2.0 miles
- Wylam Station2.1 miles
- MetroCentre Station4.0 miles
About the agent
Welcome to ‘Jan Mitchell Properties’ the beautifully simple way to sell your home.
'Jan Mitchell Properties' led by Jan herself, a local estate agent with over thirty years of experience in the industry.
We have a clear and simple ethos. We value your custom and offer a first class service to meet your requirements. Valuing people, not just properties. Totally dedicated to selling your home without the distraction of other services.
Avoiding the unnecessary expense of Hig
Notes
Staying secure when looking for property
Ensure you're up to date with our latest advice on how to avoid fraud or scams when looking for property online.
Visit our security centre to find out moreDisclaimer - Property reference RS1179. The information displayed about this property comprises a property advertisement. Rightmove.co.uk makes no warranty as to the accuracy or completeness of the advertisement or any linked or associated information, and Rightmove has no control over the content. This property advertisement does not constitute property particulars. The information is provided and maintained by Jan Mitchell Properties, Covering North East. Please contact the selling agent or developer directly to obtain any information which may be available under the terms of The Energy Performance of Buildings (Certificates and Inspections) (England and Wales) Regulations 2007 or the Home Report if in relation to a residential property in Scotland.
*This is the average speed from the provider with the fastest broadband package available at this postcode. The average speed displayed is based on the download speeds of at least 50% of customers at peak time (8pm to 10pm). Fibre/cable services at the postcode are subject to availability and may differ between properties within a postcode. Speeds can be affected by a range of technical and environmental factors. The speed at the property may be lower than that listed above. You can check the estimated speed and confirm availability to a property prior to purchasing on the broadband provider's website. Providers may increase charges. The information is provided and maintained by Decision Technologies Limited. **This is indicative only and based on a 2-person household with multiple devices and simultaneous usage. Broadband performance is affected by multiple factors including number of occupants and devices, simultaneous usage, router range etc. For more information speak to your broadband provider.
Map data ©OpenStreetMap contributors.
