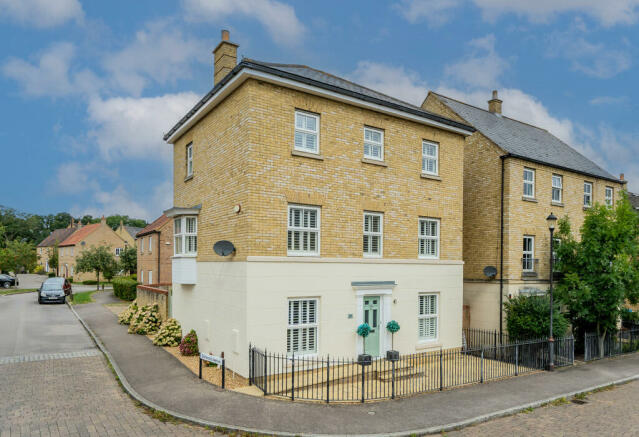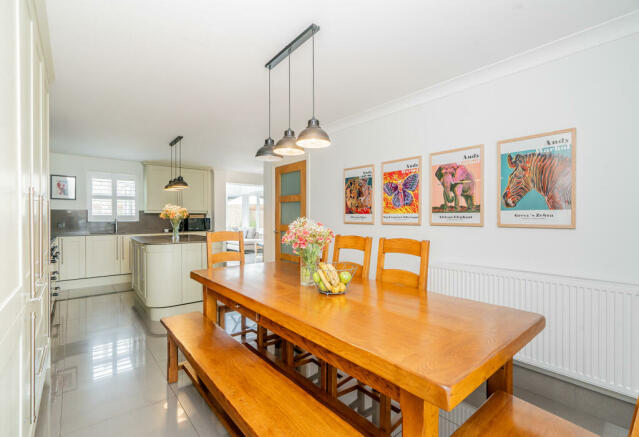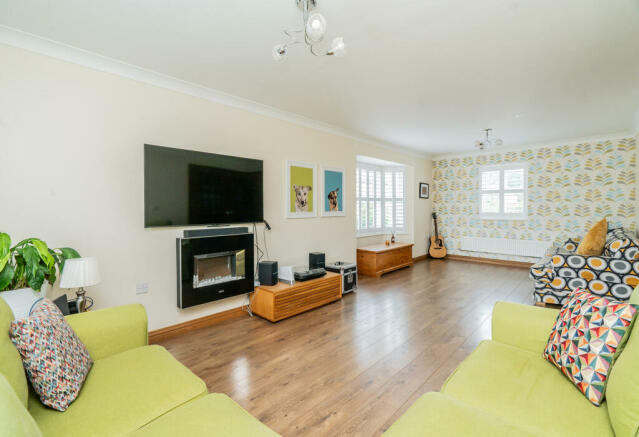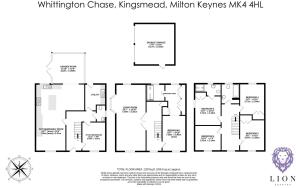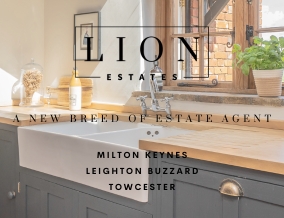
Whittington Chase, Kingsmead, Milton Keynes, Buckinghamshire

- PROPERTY TYPE
Detached
- BEDROOMS
5
- BATHROOMS
3
- SIZE
2,207 sq ft
205 sq m
- TENUREDescribes how you own a property. There are different types of tenure - freehold, leasehold, and commonhold.Read more about tenure in our glossary page.
Freehold
Key features
- The agent dealing with this property is Sharon Nasir-Woods
- Please press option 4 when calling
- Check out the sneak peek video
Description
Upon arrival, the pristine exterior immediately sets the tone for the exceptional quality that continues throughout the home. Designed with flexibility in mind, this three-storey property offers versatile living spaces to suit a variety of needs.
Step inside, and to your right, you’ll find a spacious study currently used as a chill out room for the teenage kids. This room is perfect for those who work from home, easily accommodating two desks, or it could be transformed into a playroom, providing a dedicated space for the kids.
The hallway, with its sleek grey porcelain tiles, flows seamlessly into the L-shaped kitchen/diner and family room—the true heart of this home. The owners have enhanced the living space by adding a reception room, designed with an orangery feel thanks to its lantern roof that floods the area with natural light. This sociable space is perfect for entertaining, whether you're hosting a dinner party or enjoying a quiet glass of wine with friends.
The expansive kitchen/dining area stretches the full width of the house and features dual aspect windows, creating a bright and airy atmosphere. The kitchen itself is of modern design, featuring a curved island with a quartz countertop, sage green units with floor-to-ceiling cupboards, and integrated appliances, including a full-height fridge & freezer, dishwasher, and a space for a rangemaster with a gas hob. The dining area comfortably seats up to ten, with ample room for a sideboard, although the generous cupboard space may render it unnecessary. Adjacent to the kitchen is a cosy snug area, which leads directly to the orangery. This additional reception room, with its light-filled ambiance, is perfect for relaxing. Double doors open onto the low-maintenance garden, fully paved with planters that add vibrant colour. The garden is versatile, allowing you to rearrange furniture to suit your needs, and provides access to the garage through a side door. Completing the ground floor is a practical utility room, equipped with space for a washing machine and tumble dryer, and featuring its own garden entrance—perfect for keeping laundry out of the main living areas. A convenient cloakroom rounds off this level.
On the first floor, you'll find the expansive living room, which also runs the full width of the house. With its wooden flooring, dual aspect windows, and a charming bay window, this room offers flexible living arrangements. It’s the perfect space for family gatherings, whether you’re enjoying a movie night or watching the kids play in the park. At the end of the landing is the luxurious master bedroom. Spacious enough for a king-size bed, bedside tables, and a dressing table, this room also features a dressing area with floor-to-ceiling integrated wardrobes. The ensuite bathroom offers a walk-in shower and high-end fixtures, creating a private retreat.
The third floor houses four additional bedrooms. Bedroom Two, a generous double with its own ensuite, is perfect for a teenager seeking privacy. This room includes space for a king-size bed and integrated double wardrobes. Bedrooms Three and Four are also well-sized doubles, each with ample space for a double bed and furnishings. Bedroom Five is a large single room that could alternatively be used as an office.
The property benefits from a detached double garage at the rear and a driveway with parking for two cars, along with additional on-street parking at the front of the house.
This stunning home offers a perfect blend of luxury, comfort, and practicality, making it an exceptional opportunity for discerning buyers.
More about the location…..
Kingsmead is part of the Shenley Brook End & Tattenhoe Parish Council. It is located at the south-western edge of the city, not far from the ruins of Snelshall Priory and close to Howe Park Wood, one of England's few remaining primeval woodlands, and home to a wide variety of wildlife. It is on the edge of Milton Keynes Boundary, bordering Whaddon and Aylesbury Vale. Tattenhoe Valley park is close by for lovely walks and cycle rides.
Kingsmead is home to Priory Park Pavilion which is managed by Shenley Brook End & Tattenhoe Parish Council. They hold community events or can be hired out by the resident's for personal use.
The school catchment covers Priory Rise School which caters for children from primary ages 3-11 years old and Hazeley Academy secondary school.
There is a local Co op in Kingsmead and Westcroft shopping district is close by, has a Morrisons, Aldi and boots. There are also fast-food chains, Mcdonalds, Tim Hortons and KFC.
Transport links – A421 to Buckingham, Bicester and Oxford, Bedford, Cambridge. Junction 13 and 14 of the M1 is 15 minutes away
Trains from Bletchley and Central Milton Keynes to London in 30 minutes and Birmingham in 60 minutes.
Council tax band: G
- COUNCIL TAXA payment made to your local authority in order to pay for local services like schools, libraries, and refuse collection. The amount you pay depends on the value of the property.Read more about council Tax in our glossary page.
- Band: G
- PARKINGDetails of how and where vehicles can be parked, and any associated costs.Read more about parking in our glossary page.
- Garage,Driveway
- GARDENA property has access to an outdoor space, which could be private or shared.
- Patio,Rear garden,Front garden
- ACCESSIBILITYHow a property has been adapted to meet the needs of vulnerable or disabled individuals.Read more about accessibility in our glossary page.
- Ask agent
Whittington Chase, Kingsmead, Milton Keynes, Buckinghamshire
NEAREST STATIONS
Distances are straight line measurements from the centre of the postcode- Milton Keynes Central Station2.9 miles
- Bletchley Station3.0 miles
- Fenny Stratford Station3.7 miles
About the agent
Lion Estates, Powered by Keller Williams, Milton Keynes
314 Midsummer Boulevard Milton Keynes MK9 2UB

Lion Estates is a team of estate agents offering the most personal service in the industry. Our goal is to cover our costs by adding value in the form of a higher sales price, better communication and reduce stress for our clients. We aim to be your chosen property professional for life, offering advice and support even when you're not looking to move home.
A New Breed Of Estate AgentIt's no secret that estate agent
Notes
Staying secure when looking for property
Ensure you're up to date with our latest advice on how to avoid fraud or scams when looking for property online.
Visit our security centre to find out moreDisclaimer - Property reference ZDominicMarcel0003508743. The information displayed about this property comprises a property advertisement. Rightmove.co.uk makes no warranty as to the accuracy or completeness of the advertisement or any linked or associated information, and Rightmove has no control over the content. This property advertisement does not constitute property particulars. The information is provided and maintained by Lion Estates, Powered by Keller Williams, Milton Keynes. Please contact the selling agent or developer directly to obtain any information which may be available under the terms of The Energy Performance of Buildings (Certificates and Inspections) (England and Wales) Regulations 2007 or the Home Report if in relation to a residential property in Scotland.
*This is the average speed from the provider with the fastest broadband package available at this postcode. The average speed displayed is based on the download speeds of at least 50% of customers at peak time (8pm to 10pm). Fibre/cable services at the postcode are subject to availability and may differ between properties within a postcode. Speeds can be affected by a range of technical and environmental factors. The speed at the property may be lower than that listed above. You can check the estimated speed and confirm availability to a property prior to purchasing on the broadband provider's website. Providers may increase charges. The information is provided and maintained by Decision Technologies Limited. **This is indicative only and based on a 2-person household with multiple devices and simultaneous usage. Broadband performance is affected by multiple factors including number of occupants and devices, simultaneous usage, router range etc. For more information speak to your broadband provider.
Map data ©OpenStreetMap contributors.
