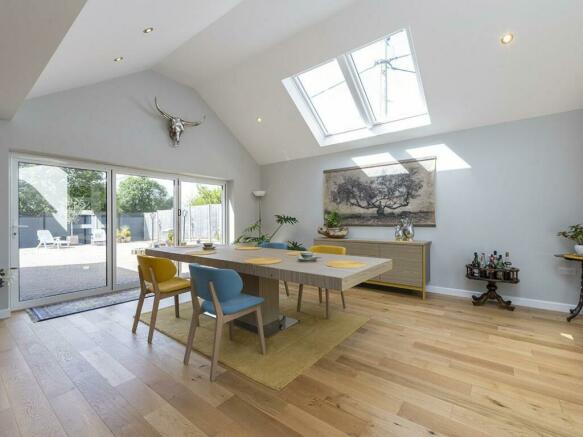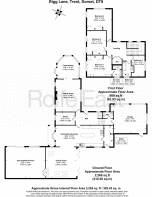Rigg Lane, Trent, Dorset, DT9

- PROPERTY TYPE
Detached
- BEDROOMS
4
- BATHROOMS
3
- SIZE
3,255 sq ft
302 sq m
- TENUREDescribes how you own a property. There are different types of tenure - freehold, leasehold, and commonhold.Read more about tenure in our glossary page.
Freehold
Key features
- SIMPLY STUNNING, SUBSTANTIAL DETACHED HOME SITUATED IN PRESTIGIOUS, TOP VILLAGE ADDRESS.
- STANDING IN GROOMED GARDENS AND LEVEL PLOT EXTENDING TO OVER HALF AN ACRE (0.56 acre approximately).
- LARGE, FLEXIBLE ACCOMMODATION EXTENDING TO 3255 SQUARE FEET.
- CONTEMPORARY OPEN-PLAN LIVING SPACE PLUS HUGE GAMES ROOM AREA.
- FOUR GENEROUS BEDROOMS PLUS THREE BATHROOMS.
- PLANNING PERMISSION PASSED FOR EXTENSION TO CREATE FIFTH DOUBLE BEDROOM WITH EN-SUITE.
- SWEEPING DRIVEWAY APPROACH PROVIDING OFF ROAD PARKING FOR EIGHT OR MORE CARS PLUS INTEGRAL DOUBLE GARAGE.
- OIL-FIRED RADIATOR CENTRAL HEATING, SOME ELECTRIC UNDER FLOOR HEATING AND uPVC DOUBLE GLAZING.
- SHORT WALK TO TOP VILLAGE PUB, EXCELLENT PROMARY SCHOOL AND NEARBY COUNTRYSIDE.
- SHORT DRIVE TO HISTORIC TOWN OF SHERBORNE AND MAINLINE RAILWAY STATION TO LONDON WATERLOO.
Description
Paved pathway leads to storm porch, outside light. uPVC double glazed front door leads to entrance reception hall.
ENTRANCE RECEPTION HALL: 23’1 maximum x 8’4 maximum. A generous greeting area providing a heart to the home. Staircase rises to the first floor, uPVC double glazed window to the front, telephone point, contemporary radiator. Doors lead off the entrance reception hall to the main ground floor rooms.
SITTING ROOM: 19’3 maximum x 14’8 maximum. A beautifully presented main reception room enjoying a light dual aspect with uPVC double glazed windows to the front and rear. Oak effect herringbone floor, two contemporary radiators, stone open fireplace and hearth, TV ariel attachment. Large entrance leads to garden room providing a full through measurement of 34’4 maximum.
GARDEN ROOM: 14’7 maximum x 14’2 maximum. Wonderful views across the main garden, uPVC double gazed windows to the front, side and rear. Oak effect herringbone flooring, uPVC double glazed construction with stone cappings. Two contemporary radiators, uPVC double glazed double French doors open on to the main rear garden.
MAIN OPEN PLAN KITCHEN / FAMILY ROOM: Maximum measurements of 30’6 x 29’1. This impressive contemporary open-plan living space is split into three predominant areas.
Kitchen area; An extensive range of Shaker-style panel kitchen units comprising composite worksurfaces and surrounds, inset stainless steel one and a half sink bowl, mixer tap over. Inset electric Neff induction hob, stainless steel splashback, a range of drawers and cupboards under, stainless steel drinks cooler, integrated dishwasher. A range of drawers, pan drawers and cupboards under, stainless steel fitted electric oven and microwave. Recess provides space for American-style fridge-freezer, a range of matching wall mounted cupboards. Wall mounted stainless steel cooker hood extractor fan, oak flooring. Two uPVC double glazed windows to the rear, island unit with storage under.
Snug area; Oak flooring, uPVC double glazed double French doors with side light opening onto the main rear garden. Large entrance leads to dining area.
Dining area; A fantastically proportioned space enjoying a light multiple aspect with double glazed double French door opening on to the rear patio. Double glazed Velux ceiling windows and large feature uPVC double glazed window overlooking the rear garden, oak flooring, excellent ceiling heights. Glazed double doors lead from the dining room area to games room.
GAMES ROOM: 24’4 maximum x 18’4 maximum. A simply huge room, painted panelling, uPVC double glazed window to the rear, uPVC double glazed sliding patio door to the rear. Two contemporary radiators, loft storage space above.
Glazed door from the kitchen area leads to utility room.
UTILITY ROOM: 12’11 maximum x 5’9 maximum. Composite worksurface and surrounds, space and plumbing for washing machine, space for under counter fridge. Fitted storage cupboards with shelving, cupboard houses oil fired boiler, oak flooring. uPVC double glazed door to the rear.
OFFICE: 11’4 maximum x 7’9 maximum. uPVC double glazed window overlooks the main garden, contemporary radiator, oak effect laminate flooring, TV point, telephone point, wall mounted bookshelves.
Steps descend to lower ground floor from the entrance reception hall. Lower ground floor hallway, integral door from the lower ground floor hallway leads to the garage. Panel door leads to cloakroom / WC.
CLOAKROOM: 7’10 maximum x 3’6 maximum. Low level WC, pedestal wash basin, tiled splash back, painted panelling, oak flooring. uPVC double glazed window to the front.
Impressive, wide staircase and stairwell rises from the entrance reception hall to the first floor landing. Large landing area, inclusive of the stairwell measures 22’7 maximum x 11’ maximum. Three uPVC double glazed windows to the front, radiator. Loft hatch and ladder leading to loft storage space with light connected. Double doors lead to shelved linen cupboard housing hot water cylinder and immersion heater, pumps for power shower. Panel doors lead off the landing to the first floor rooms.
MASTER BEDROOM: 14’7 maximum x 12’4 maximum. A generous double bedroom uPVC double glazed windows to the rear overlook the main rear garden, radiator. Various doors lead to extensive fitted wardrobes, fitted drawer units, TV point, telephone point. Panel door leads to en-suite shower room.
EN-SUITE SHOWER ROOM: 9’2 maximum x 5’8 maximum. A contemporary white suite comprising low level WC, pedestal wash basin, glazed double sized shower cubicle with wall mounted mains shower over, tiling to splash prone areas, tiled floor, radiator and heated towel rail. uPVC double glazed window to the
- COUNCIL TAXA payment made to your local authority in order to pay for local services like schools, libraries, and refuse collection. The amount you pay depends on the value of the property.Read more about council Tax in our glossary page.
- Band: G
- LISTED PROPERTYA property designated as being of architectural or historical interest, with additional obligations imposed upon the owner.Read more about listed properties in our glossary page.
- Listed
- PARKINGDetails of how and where vehicles can be parked, and any associated costs.Read more about parking in our glossary page.
- Garage
- GARDENA property has access to an outdoor space, which could be private or shared.
- Yes
- ACCESSIBILITYHow a property has been adapted to meet the needs of vulnerable or disabled individuals.Read more about accessibility in our glossary page.
- Ask agent
Rigg Lane, Trent, Dorset, DT9
NEAREST STATIONS
Distances are straight line measurements from the centre of the postcode- Yeovil Pen Mill Station2.2 miles
- Sherborne Station3.1 miles
- Yeovil Junction Station3.3 miles
Notes
Staying secure when looking for property
Ensure you're up to date with our latest advice on how to avoid fraud or scams when looking for property online.
Visit our security centre to find out moreDisclaimer - Property reference RES0070095BC. The information displayed about this property comprises a property advertisement. Rightmove.co.uk makes no warranty as to the accuracy or completeness of the advertisement or any linked or associated information, and Rightmove has no control over the content. This property advertisement does not constitute property particulars. The information is provided and maintained by Rolfe East, Sherborne. Please contact the selling agent or developer directly to obtain any information which may be available under the terms of The Energy Performance of Buildings (Certificates and Inspections) (England and Wales) Regulations 2007 or the Home Report if in relation to a residential property in Scotland.
*This is the average speed from the provider with the fastest broadband package available at this postcode. The average speed displayed is based on the download speeds of at least 50% of customers at peak time (8pm to 10pm). Fibre/cable services at the postcode are subject to availability and may differ between properties within a postcode. Speeds can be affected by a range of technical and environmental factors. The speed at the property may be lower than that listed above. You can check the estimated speed and confirm availability to a property prior to purchasing on the broadband provider's website. Providers may increase charges. The information is provided and maintained by Decision Technologies Limited. **This is indicative only and based on a 2-person household with multiple devices and simultaneous usage. Broadband performance is affected by multiple factors including number of occupants and devices, simultaneous usage, router range etc. For more information speak to your broadband provider.
Map data ©OpenStreetMap contributors.







