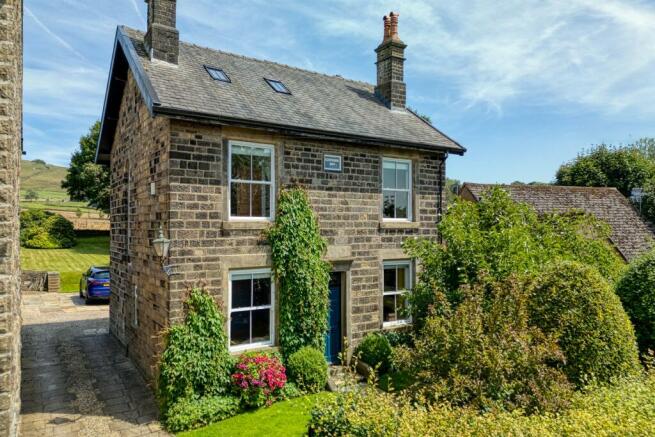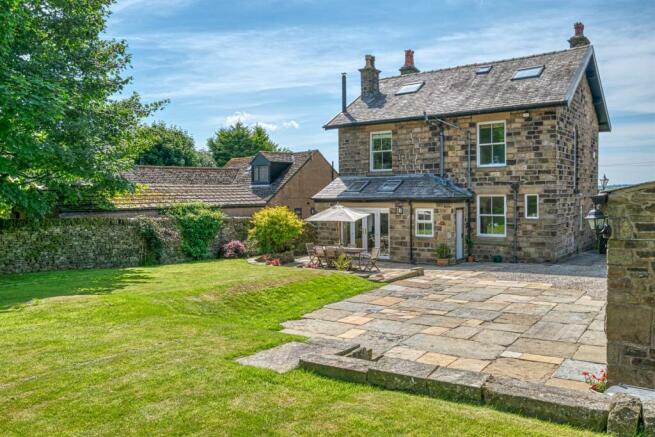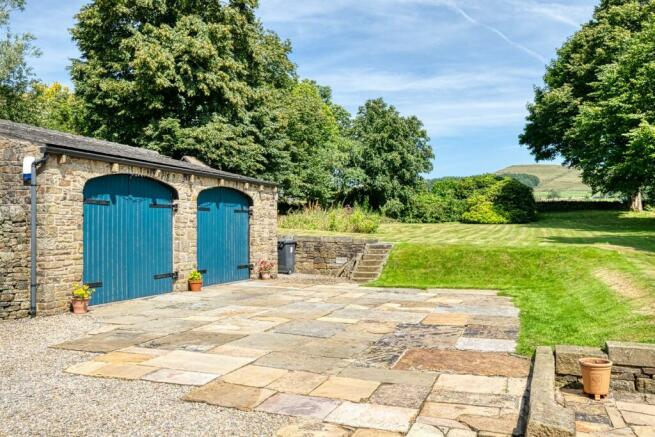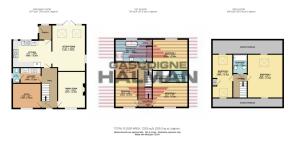Temple Street, Padfield, Glossop

- PROPERTY TYPE
Detached
- BEDROOMS
5
- BATHROOMS
2
- SIZE
Ask agent
- TENUREDescribes how you own a property. There are different types of tenure - freehold, leasehold, and commonhold.Read more about tenure in our glossary page.
Freehold
Description
In Further Detail
There is much to appreciate about this spacious and superbly appointed home. Viewers will delight in the high ceilings, the spacious and versatile layout and character features throughout. The stunning rear garden enjoys a sunny aspect, an excellent degree of privacy and views over the adjacent countryside and there is ample parking and a double garage.
In further detail the ground floor accommodation comprises an entrance hall, a laundry room and cloaks/WC, a study, a formal dining room and a fitted kitchen with an open aspect to a generous sitting room, and a rear porch.
The first floor landing opens to three double bedrooms, with one of the bedrooms featuring a walk-in wardrobe and en-suite shower room. Completing the first floor accommodation is the large family bathroom, complete with a freestanding bath and a separate shower, and a separate dressing room which could also be utilised as a further study area if required.
There are two well-proportioned bedrooms and a separate bathroom off the second floor landing which complete the accommodation on offer.
A generous and beautifully presented property well worthy of a formal inspection. Viewing is highly recommended.
The Accommodation - Ground Floor
The ground floor comprises an entrance hall, three reception rooms, a fitted kitchen, a laundry and cloaks/wc and a rear porch.
The entrance hall features oak flooring, a double radiator, high skirts and a spindle staircase to the first floor landing. Situated either side of the hallway to the front are a study and a formal dining room. The study comprises fitted office furniture including two work stations, shelving and cupboards. There is also a sash style uPVC double glazed window, original coving and ceiling rose and a double radiator. The dining room features dual aspect sash style uPVC double glazed windows, a cast-iron stove, high skirts, original coving and ceiling rose and a double radiator.
There is a laundry room with a cloaks/wc at the far left of the hallway tucked behind the study. This practical space features base and wall units, a worktop, space for a washing machine and a condenser dryer and a double radiator. The WC is comprised of a close coupled WC, a wall mounted wash basin and a frosted glass uPVC double glazed window at the side.
The Ground Floor Continued....
Situated at the rear of the property and enjoying views over and access into the rear gardens are the fitted kitchen, the living room and a rear porch. The kitchen is fitted with bespoke base and wall units, a central butchers block and granite worktops with tiled splashbacks and upstands. There is space for freestanding appliances including a Rangemaster oven/hob unit, a large fridge freezer and a washing machine. Other details include a sash style uPVC double glazed window to the rear, plus a smaller above head height uPVC double glazed window, oak flooring, downlights, access to the rear porch and an open aspect into the principal reception area.
Natural light pours into the main living room through floor to ceiling uPVC double glazed doors with matching glazed side panels, a sash style uPVC double glazed window to the side and twin Velux double glazed skylight windows. In the warmer weather this bright and airy space combines beautifully with the York Stone paved terrace and gardens beyond, whilst a wood burning stove provides warmth and a cosier feel throughout those winter months. Other features include oak flooring and a double radiator.
The Accommodation - First Floor
There are three double bedrooms, two bathrooms and a dressing room/study at first floor level, in addition to a staircase return to the second floor landing which provides access to two further well-proportioned bedrooms and bathroom on the second floor.
The largest of the three bedrooms is situated at the rear of the property and benefits from superb views over the rear garden and the countryside beyond. There is a sash style uPVC double glazed window to the rear along with a single radiator and picture rail. Bedroom two faces the front features a sash style uPVC double glazed window, a feature cast-iron period fireplace, a picture rail and a double radiator. A small step up at the rear of the bedroom leads into a walk-in wardrobe with hanging rails and drawers, which in turn opens to an en-suite shower room comprised of a walk-in shower a wash hand basin, a close coupled WC, tiled walls and floor, a uPVC double glazed window, an extractor fan and a heated towel rail. Bedroom three features a uPVC double glazed window to the front and a double radiator.
Completing the first floor accommodation are a dressing room with arched uPVC double glazed window that could also be used as an additional study, and the lavish family bathroom. The bathroom comprises a roll top bath with mixer tap and hand shower attachment, a walk-in shower, a pedestal wash hand basin and a WC. Other features include a sash uPVC double glazed window to the rear, a period style column radiator with towel rail, wooden panelling and large floor to ceiling wardrobes providing excellent storage for towels and toiletries.
The Accommodation - Second Floor
Completing the accommodation are two well-proportioned bedrooms and a bathroom off the second floor landing that itself features a spindled balustrade and a Velux double glazed skylight window.
Both bedrooms feature Velux double glazed skylight windows, radiators and eaves storage cupboards, whilst the bathroom comprises a three piece suite in white including a panelled bath, a wash basin and a close coupled WC, and there are tiled walls and a Velux double glazed skylight window.
Grounds and Location
The property sits on a generous plot of approximately 0.34 acres. There is a modest garden frontage with a lawn, high hedge and wrought-iron gates. A driveway extends down the side of the property to the rear where there is ample parking and a double garage, likely to be a former coach house. The garage has twin access points with arched timber double doors, as well as a separate entrance door and a double glazed window. If not required for vehicles this space provides excellent dry storage and could also be converted for other purposes if so desired at a later date. The gardens space comprises a generous stone paved terrace immediately outside of the property that extends on to a large grassed lawn with mature herbaceous beds and trees and there are dry-stone boundary walls.
Padfield itself is a small village nestled at the foot of the Longdendale Trail. It is well served by The Peels Arms that sits at the top of Temple Street where fine ales and food can be enjoyed. Other nearby amenities include a Primary School and there are further amenities and facilities in the nearby village of Hadfield and the larger town of Glossop. Trains commute directly into Manchester Piccadilly from both Hadfield and Glossop. A superb location for anyone who enjoys the great outdoors and is seeking a property with a rural feel that is also not too isolated.
Brochures
Brochure- COUNCIL TAXA payment made to your local authority in order to pay for local services like schools, libraries, and refuse collection. The amount you pay depends on the value of the property.Read more about council Tax in our glossary page.
- Ask agent
- PARKINGDetails of how and where vehicles can be parked, and any associated costs.Read more about parking in our glossary page.
- Yes
- GARDENA property has access to an outdoor space, which could be private or shared.
- Yes
- ACCESSIBILITYHow a property has been adapted to meet the needs of vulnerable or disabled individuals.Read more about accessibility in our glossary page.
- Ask agent
Temple Street, Padfield, Glossop
NEAREST STATIONS
Distances are straight line measurements from the centre of the postcode- Hadfield Station0.4 miles
- Dinting Station1.1 miles
- Glossop Station1.3 miles
About the agent
Gascoigne Halman provides coverage in The High Peak along with our Glossop office we also have offices in Chapel-en-le-frith, Whaley Bridge and Marple Bridge, no other agent in Glossop provides the same coverage.
When it comes to selling or letting your home, you want to know that you are working with the right team, people who have intimate knowledge of the local area and a strong track record of achieving sales and lettings, combined with a professional service which meets all of your
Industry affiliations



Notes
Staying secure when looking for property
Ensure you're up to date with our latest advice on how to avoid fraud or scams when looking for property online.
Visit our security centre to find out moreDisclaimer - Property reference 916300. The information displayed about this property comprises a property advertisement. Rightmove.co.uk makes no warranty as to the accuracy or completeness of the advertisement or any linked or associated information, and Rightmove has no control over the content. This property advertisement does not constitute property particulars. The information is provided and maintained by Gascoigne Halman, Glossop. Please contact the selling agent or developer directly to obtain any information which may be available under the terms of The Energy Performance of Buildings (Certificates and Inspections) (England and Wales) Regulations 2007 or the Home Report if in relation to a residential property in Scotland.
*This is the average speed from the provider with the fastest broadband package available at this postcode. The average speed displayed is based on the download speeds of at least 50% of customers at peak time (8pm to 10pm). Fibre/cable services at the postcode are subject to availability and may differ between properties within a postcode. Speeds can be affected by a range of technical and environmental factors. The speed at the property may be lower than that listed above. You can check the estimated speed and confirm availability to a property prior to purchasing on the broadband provider's website. Providers may increase charges. The information is provided and maintained by Decision Technologies Limited. **This is indicative only and based on a 2-person household with multiple devices and simultaneous usage. Broadband performance is affected by multiple factors including number of occupants and devices, simultaneous usage, router range etc. For more information speak to your broadband provider.
Map data ©OpenStreetMap contributors.




