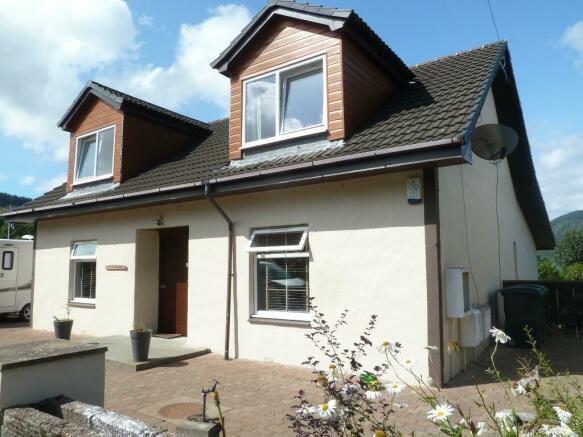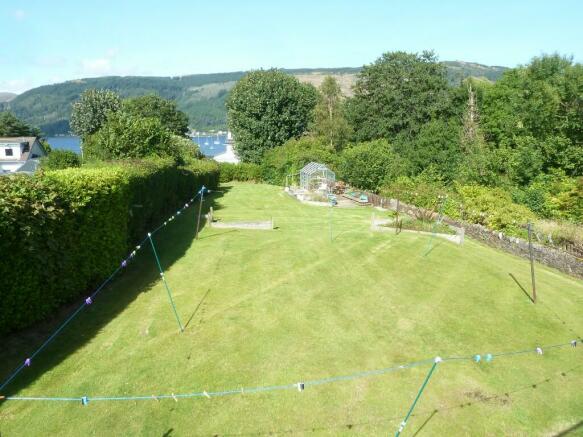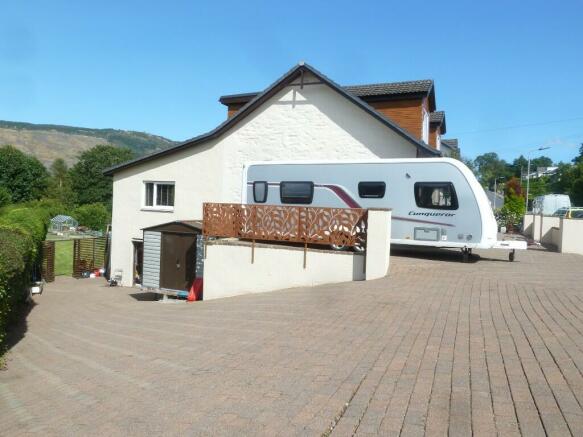Silverknowe, Cromlech Rd, Dunoon, Argyll, PA23

- PROPERTY TYPE
Detached
- BEDROOMS
5
- SIZE
Ask agent
- TENUREDescribes how you own a property. There are different types of tenure - freehold, leasehold, and commonhold.Read more about tenure in our glossary page.
Ask agent
Key features
- stunning Views
- Sought after area
- Beautifully presented
- Close to Holy Loch Marina and sailing Club
- early completion possible
Description
Enter via front door with floor to ceiling side window which flood the hall with natural light. Part wood flooring and carpet .Two radiators .Access to the study music room master bedroom with Jack n Jill bathroom .Large hall cupboards with sliding doors with shelving and hanging rails. Double door open into the outstanding kitchen, diner lounge
Music room study bedroom 3.80m x 3.64m at widest points .
Located to the front of the house. Window looks over the driveway. Carpeted coven pendant light. Radiator
Master bedroom. 3.85m x 3.65m at widest points
Large bedroom to the front walk in wardrobe with shelving and hanging rails. Carpeted . Radiator coven pendant light. Wee cupboard which houses the electrics.
Jack n Jill ensuite 3.51m x 3.60m at widest points
W.C Wash hand basin on vanity units with mixer taps drawers and shelves below . Large bathe with mixer taps tiled splash backs . Radiator. Extractor fan. Window to the side with privacy glass. Vinyl flooring. Recessed LED lighting
Open plan kitchen diner lounge 5.23 m x 10.35m at widest points
Fitted bespoke kitchen curved with DuPoint CORIAN worktops and breakfasting bar . and splash backs . matching base and Wall units
Basin with mixer taps. Ceramic hobs 3 X 2
Integrated dish washer space for large American style fridge freezer . Alcove with fitted matching kitchen units . Inset oven and microwave oven at eye level . recessed LED lights and under unit lighting laminate hi gloss wood effect flooring. Large cupboard with shelving . Space for kitchen table and chairs
Lounge area with , French door open to the large balcony. Duel aspect windows , focal point fire place with inset electric fire
Balcony 10.00m x 3.00m
Composite decking boards . Metal railings out sockets , wall lighting, pleasant out over the well managed gardens.. Hot tub with awning. Stunning views over the Holy Loch Bowling Club and hill beyond .
Stairs lead from hall to upper floor and down to the basement level
Upper Hall landing 4.54m x 1.60m at widest points
Window again with stunning views to the back . Radiator .loft hatch two pendant lights. Coven . Access three double bedroom and shower room .
Bedroom 4.73m x 3.83m at widest points
Double bedroom located to the front of the property large windows ,carpeted coven pendant light, radiator.
Bedroom 4.60m x 3.77m at widest points
Located to the front double bedroom. Carpeted radiator pendant light. Coven .
Bathroom 3.83m x 3.52m at widest points
W.C . Fitted Wash hand basin with mixer taps on vanity units with cupboard s and shelving below. Large corner shower enclosure with wet wall panels. Main powered shower. Window to the back with privacy glass. Recessed LED lighting . Vinyl tile effect flooring.
Bedroom 3.70m x 3.50m at widest points
Located to the back window with stunning views over the bowling club , Holy Loch and Marina and hills beyond .Fitted wardrobe with shelving and hanging rails. Carpeted, coven , radiator pendant light
Lower level
Carpeted stairs lead down from the main entrance hall.
Main room 9.20m x3.33m at widest points.
Part partition, windows to both sides solid Wooden flooring and part vinyl flooring. Two radiator a 4 pendant light s. Door to garage area.
Garage Storage 7.96m x 4.53m at widest points
Up and over door, 2 windows to the side . Florescent Strip lighting recess with shelving. Fixed benches and shelves . Fitting for washer dryer .
Utility Room 3.20m x 2.40m at widest points
Large Belfast style sink with mixer taps. The gas combi boiler is located here . Double glazed door leads to the side patio . Windows overlooks the garden .pendant light.
Room 2.28m x 1.10m at widest points
Window to the side pendant light. This area is plumbed for a WC
The garage and basement area could easily be converted for further dwelling space or as a separate self contained annex granny flat
Garden shed located below the balcony. Window to the garden . Internal window to the garage . Insulated. Fixed shelving double doors .
Gardens
Monoblock driveway leads down the north most side of the house to the garage and workshop . Garden shed also located to the side.
Beautiful will managed back gardens mostly laid to lawn with mature hedges which provide privacy whilst in the garden, the garden features a tranquil running stream to the back . Good side Greenhouse on a decking area ideal for the keen gardener.
Private paved patio area to the side with paved and gravel pathway boundary by high wall to the front providing privacy
This property must me viewed to be fully appreciated
Early viewings are highly recommended
For Further details and to arrange a viewing call,
email or TEXT 24/7 Marco + 1 Email
Disclaimer
Whilst we endeavor to make these as details as accurate as possible, they do not form any part of any contract on offer, nor are they guaranteed. Measurements are approximate and in most cases are taken using a digital/sonic measuring device and are mostly taken to the widest points. We have not tested the electricity, gas or water services or any appliances. Photographs are reproduced for general information and it must not be inferred that any item is included for sale with the property. If there is any part of this that you find misleading or if you simply wish clarification on any point, please contact our office immediately where we will endeavour to assist you in everyway possible
- COUNCIL TAXA payment made to your local authority in order to pay for local services like schools, libraries, and refuse collection. The amount you pay depends on the value of the property.Read more about council Tax in our glossary page.
- Ask agent
- PARKINGDetails of how and where vehicles can be parked, and any associated costs.Read more about parking in our glossary page.
- Yes
- GARDENA property has access to an outdoor space, which could be private or shared.
- Yes
- ACCESSIBILITYHow a property has been adapted to meet the needs of vulnerable or disabled individuals.Read more about accessibility in our glossary page.
- Ask agent
Energy performance certificate - ask agent
Silverknowe, Cromlech Rd, Dunoon, Argyll, PA23
NEAREST STATIONS
Distances are straight line measurements from the centre of the postcode- Gourock Station5.1 miles
- IBM Halt Station5.7 miles
About the agent
Notes
Staying secure when looking for property
Ensure you're up to date with our latest advice on how to avoid fraud or scams when looking for property online.
Visit our security centre to find out moreDisclaimer - Property reference 10410. The information displayed about this property comprises a property advertisement. Rightmove.co.uk makes no warranty as to the accuracy or completeness of the advertisement or any linked or associated information, and Rightmove has no control over the content. This property advertisement does not constitute property particulars. The information is provided and maintained by Dunoon Property, Scotland. Please contact the selling agent or developer directly to obtain any information which may be available under the terms of The Energy Performance of Buildings (Certificates and Inspections) (England and Wales) Regulations 2007 or the Home Report if in relation to a residential property in Scotland.
*This is the average speed from the provider with the fastest broadband package available at this postcode. The average speed displayed is based on the download speeds of at least 50% of customers at peak time (8pm to 10pm). Fibre/cable services at the postcode are subject to availability and may differ between properties within a postcode. Speeds can be affected by a range of technical and environmental factors. The speed at the property may be lower than that listed above. You can check the estimated speed and confirm availability to a property prior to purchasing on the broadband provider's website. Providers may increase charges. The information is provided and maintained by Decision Technologies Limited. **This is indicative only and based on a 2-person household with multiple devices and simultaneous usage. Broadband performance is affected by multiple factors including number of occupants and devices, simultaneous usage, router range etc. For more information speak to your broadband provider.
Map data ©OpenStreetMap contributors.



