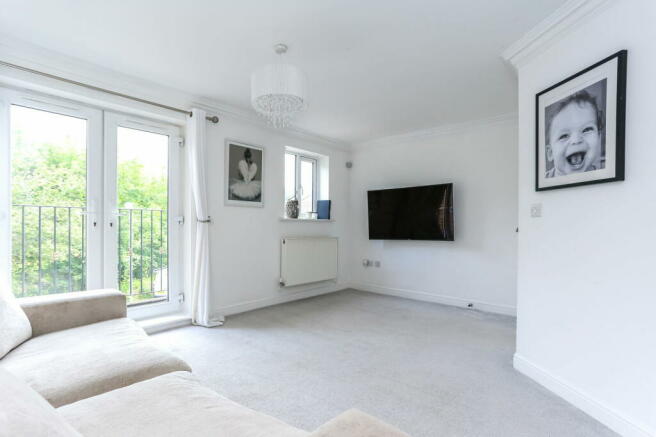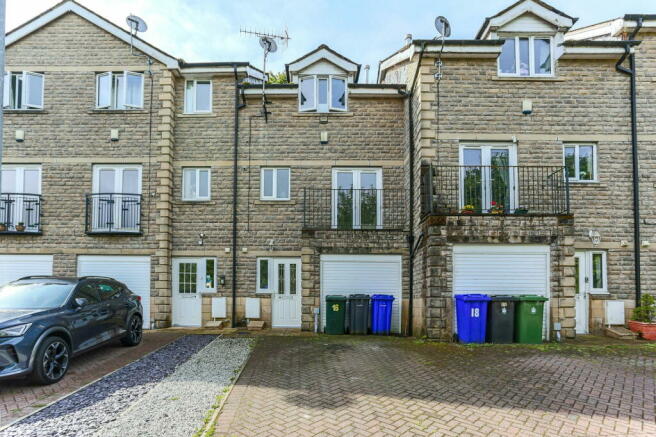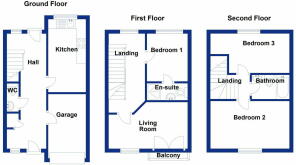Acre Park, Bacup, OL13

- PROPERTY TYPE
Town House
- BEDROOMS
3
- BATHROOMS
3
- SIZE
Ask agent
Key features
- 3 Bedroom Townhouse
- Move in Ready
- Neutral Decoration
- Spanning Across Three Floors
- Garage
- Countryside Walks and Views
- Off-Road Parking
- Rear Gardens
- Commuter Transport Links
- Popular Local Schools
Description
Charming 3-Bedroom Townhouse in Bacup
Location: Acre Park, Bacup, Lancashire
Welcome to this exceptional three-bedroom townhouse situated in the highly desirable Acre Park area of Bacup. This modern family home, spread across three storeys, offers a perfect blend of space, comfort, and convenience. With its neutral décor and well-proportioned rooms, this property is ready to welcome its new owners and become the backdrop for countless family memories.
This property boasts three generously sized double bedrooms, providing ample space for a growing family or those who enjoy having guests. The master bedroom, located on the first floor, features an en-suite shower room for added luxury and privacy. Two additional bedrooms on the second floor offer versatility, easily accommodating children's rooms, a home office, or a guest room.
Spanning three floors, this townhouse offers an impressive amount of living space, allowing for clear separation between living and sleeping areas. The ground floor hosts the main living areas, the first floor features a spacious reception room and the master suite, while the top floor accommodates two additional bedrooms and the family bathroom.
As you enter this welcoming home, you're greeted by a bright and airy entrance hallway. The ground floor comprises:
A convenient downstairs WC, perfect for guests and daily family use
Generous cloak storage to keep the living areas clutter-free
A modern, fully-equipped kitchen/diner, ideal for family meals and entertaining friends
Direct access to the integral garage for added convenience
Patio doors leading to the rear garden, seamlessly blending indoor and outdoor living
First Floor
Ascend the stairs to discover:
A spacious and light-filled reception room, offering a perfect space for relaxation and family gatherings
The master bedroom, complete with an en-suite shower room, providing a private sanctuary for parents
Second Floor
The top floor houses:
Two additional well-proportioned double bedrooms, offering flexibility for growing families or those who work from home
A family bathroom featuring a modern three-piece suite, stylishly designed for both functionality and aesthetics
Exterior
The property boasts attractive outdoor spaces:
A front driveway providing off-road parking for two vehicles, adding value and convenience
An enclosed rear garden laid to lawn with paved areas and attractive bedding, perfect for summer barbecues, children's play, and gardening enthusiasts
Location
Situated in the peaceful Acre Park area, this property offers an ideal balance of tranquility and convenience:
Overlooks playing fields, providing a green outlook and a sense of spaceEasy access to local amenities including shops, restaurants, and leisure facilities
Excellent transport links to nearby towns such as Rawtenstall and Burnley, perfect for commuters
Proximity to well-regarded local schools, making it an ideal choice for families
Additional Information
Tenure: Leasehold (999 years remaining)
Council Tax Band: C
EPC Rating: C
This neutrally decorated home is move-in ready, offering a blank canvas for new owners to add their personal touch. Ideally suited for a small family, professionals, or those looking to downsize without compromising on space and quality, this charming townhouse represents an excellent opportunity in the popular Bacup property market.
To arrange a viewing or for more information, please contact our Rawtenstall office at your earliest convenience. Don't miss this opportunity to make this exceptional townhouse your new home!
Garage - 6.30m x 3.15m (20'8 x 10'4 )
Hall - 7.98m x 1.88m (26'2 x 6'2 )
Kitchen - 4.78m x 2.54m (15'8 x 8'4 )
Wc - 2.13m x 0.79m (7'00 x 2'7 )
Reception Room One - 4.60m x 3.43m (15'1 x 11'3 )
Bedroom One - 3.48m x 2.54m (11'5 x 8'4 )
Ensuite - 2.49m x 0.86m (8'2 x 2'10 )
Bedroom Two - 4.60m x 3.07m (15'1 x 10'1 )
Bedroom Three - 4.60m x 2.90m (15'1 x 9'6 )
Bathroom - 2.41m x 1.78m (7'11 x 5'10 )
- COUNCIL TAXA payment made to your local authority in order to pay for local services like schools, libraries, and refuse collection. The amount you pay depends on the value of the property.Read more about council Tax in our glossary page.
- Band: C
- PARKINGDetails of how and where vehicles can be parked, and any associated costs.Read more about parking in our glossary page.
- Yes
- GARDENA property has access to an outdoor space, which could be private or shared.
- Yes
- ACCESSIBILITYHow a property has been adapted to meet the needs of vulnerable or disabled individuals.Read more about accessibility in our glossary page.
- Ask agent
Acre Park, Bacup, OL13
NEAREST STATIONS
Distances are straight line measurements from the centre of the postcode- Walsden Station4.7 miles
- Todmorden Station5.1 miles
- Smithy Bridge Station5.9 miles
About Slater Brooking Estate Agents, Rawtenstall
Hurstwood Court Business Centre, New Hall Hey Road, Rawtenstall, Rossendale, BB4 6HH

Notes
Staying secure when looking for property
Ensure you're up to date with our latest advice on how to avoid fraud or scams when looking for property online.
Visit our security centre to find out moreDisclaimer - Property reference S1048808. The information displayed about this property comprises a property advertisement. Rightmove.co.uk makes no warranty as to the accuracy or completeness of the advertisement or any linked or associated information, and Rightmove has no control over the content. This property advertisement does not constitute property particulars. The information is provided and maintained by Slater Brooking Estate Agents, Rawtenstall. Please contact the selling agent or developer directly to obtain any information which may be available under the terms of The Energy Performance of Buildings (Certificates and Inspections) (England and Wales) Regulations 2007 or the Home Report if in relation to a residential property in Scotland.
*This is the average speed from the provider with the fastest broadband package available at this postcode. The average speed displayed is based on the download speeds of at least 50% of customers at peak time (8pm to 10pm). Fibre/cable services at the postcode are subject to availability and may differ between properties within a postcode. Speeds can be affected by a range of technical and environmental factors. The speed at the property may be lower than that listed above. You can check the estimated speed and confirm availability to a property prior to purchasing on the broadband provider's website. Providers may increase charges. The information is provided and maintained by Decision Technologies Limited. **This is indicative only and based on a 2-person household with multiple devices and simultaneous usage. Broadband performance is affected by multiple factors including number of occupants and devices, simultaneous usage, router range etc. For more information speak to your broadband provider.
Map data ©OpenStreetMap contributors.




