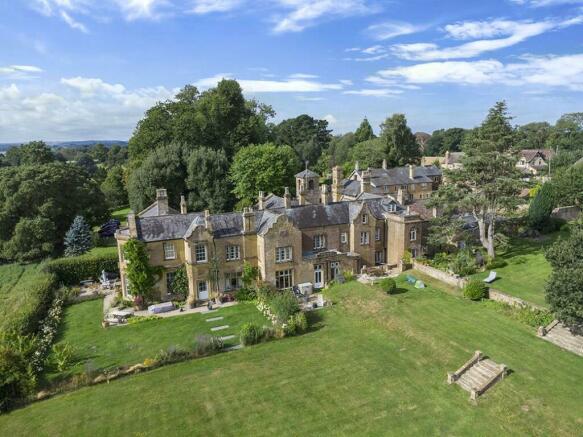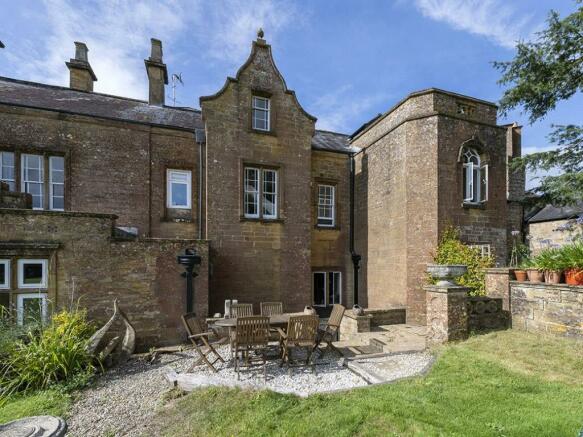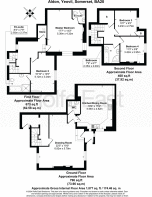Aldon House, Aldon, Dorchester Road, Yeovil, Somerset, BA20

- PROPERTY TYPE
Terraced
- BEDROOMS
4
- BATHROOMS
3
- SIZE
1,877 sq ft
174 sq m
- TENUREDescribes how you own a property. There are different types of tenure - freehold, leasehold, and commonhold.Read more about tenure in our glossary page.
Freehold
Key features
- SUBSTANTIAL ELEGANT PERIOD GRADE II LISTED HOME FORMING PART OF IMPOSING COUNTRY MANSION.
- FOUR HUGE BEDROOMS, TWO WITH EN-SUITE. (1877 SQUARE FEET).
- FANTASTIC VIEWS OF GROOMED PARKLAND AND OPEN COUNTRYSIDE PLUS PRIVATE GARDEN AREA.
- CARPORT, OFF ROAD PARKING AND VISITOR PARKING FACILITY.
- CHARACTER FEATURES INCLUDE IMPRESSIVE 10' CEILING HEIGHTS, PERIOD FIREPLACES AND FEATURE WINDOWS.
- COUNTRYSIDE WALKS FROM THE FRONT DOOR IN COUNTRYSIDE SURROUNDING THE HOUSE.
- VERY SHORT DRIVE TO TOWNS OF SHERBORNE AND YEOVIL PLUS MAINLINE RAILWAY STATION TO LONDON WATERLOO.
- PALLADIAN REVIVAL AND PALAZZO ARCHITECTURAL INFLUENCES.
- IT SIMPY MUST BE VIEWED.
Description
Panelled front door to entrance hall.
ENTRANCE HALL: 6’10 maximum x 3’8 maximum. Radiator, flagstone floors, internal window to the kitchen, window to the front. Panel door leads to sitting room.
SITTING ROOM: 21’10 maximum x 18’10 maximum. A beautifully presented, well proportioned main reception room with a light dual aspect. Two multi-pane windows to the front boasting a westerly aspect and window to the rear. Moulded skirting boards and architraves, oak flooring, two radiators. Panel door leads to inner hall. Further panel doors lead off the inner hall to open plan kitchen/dining room.
OPEN-PLAN KITCHEN DINING ROOM: 18’4 maximum x 15’6 maximum. A superb open plan room with excellent ceiling heights, large feature multi-pane sash window to the front. An extensive range of Shaker style panelled kitchen units comprising solid granite worksurface and surrounds, inset stainless steel one and a half sink bowel and drainer unit with mixer tap over. Caple stainless steel range-style oven with fiver burner gas hob and electric oven and grill. A range of drawers and cupboards under, integrated Bosch dishwasher, integrated fridge and freezer, built-in stainless-steel microwave, integrated Bosch washer dryer. A range of matching wall mounted cupboards with under unit lighting, wall mounted stainless steel cooker hood extractor fan, granite splashback. Wall mounted cupboard houses Bosch gas fired boiler, inset ceiling lighting, radiator, limestone flooring.
CLOAKROOM / WC: 5’2 maximum x 5’3 maximum. Low level WC, pedestal wash basin, radiator, tiled splashback, limestone tiled floor, extractor fan.
Panel door from the sitting room leads to L shaped rear hall/utility room.
L-SHAPED REAR HALL / UTILITY ROOM: 13’9 maximum x 12’6 maximum. Space for tumble dryer, oak flooring, radiator, glazed door to the rear. Staircase rises to the first floor with door leading to understairs storage cupboard under.
Staircase rises from the rear hall to the first-floor landing. A huge FIRST FLOOR LANDING area doubling as STUDY, measuring 16’8 maximum x 13’9 maximum. Two windows to the rear overlooking impressive grounds, moulded skirting boards and architraves. Panel door from the first-floor landing leads to walk-in airing cupboard housing unvented hot water tank and expansion chamber.
Panel doors lead off the landing to the first-floor rooms.
MASTER BEDROOM: 17’4 maximum x 14’6 maximum. A generous double bedroom with excellent ceiling heights enjoying a light dual aspect with windows to the front and side. Radiator, period fireplace feature and surrounds, moulded skirting boards and architraves. Door leads to EN-SUITE SHOWER ROOM: 6’8 maximum x 6’2 maximum. Low level WC, pedestal wash basin, tiled splashback, glazed corner shower cubicle with wall mounted mains shower over, limestone floor tiles, extractor fan, chrome heated towel rail and shaver point.
BEDROOM TWO: 16’8 maximum x 9’11 maximum. A generous double bedroom, multi-pane sash window to the front, moulded skirting boards and architraves, radiator. Panel door leads to EN-SUITE BATHROOM: 8’7 maximum x 7’9 maximum. A modern white suite comprising low level WC, pedestal wash basin, tiled splashback, panel bath, tiling to splash prone areas, glazed shower cubicle, wall mounted mains shower over, chrome heated towel rail, shaver point, extractor fan, multi-pane window over looks impressive grounds, limestone floor tiles.
Staircase rises from the first-floor landing to the second-floor landing. Multi-pane window to the rear, exposed beams. Door leads off landing to large storage cupboard space. Panel doors lead off the landing to the second-floor rooms.
BEDROOM THREE: 10’11 maximum x 9’7 maximum. A third double bedroom, window to the front, exposed beams, period style fire surrounds and hearth, radiator.
BEDROOM FOUR: 10’8 maximum x 9’4 maximum. A fourth double bedroom, double glazed window to the front, radiator. Door leads to fitted storage cupboard space.
SECOND FLOOR SHOWER ROOM: 7’8 maximum x 6’6 maximum. A modern white suite comprising low level WC, pedestal wash basin, tiled splash back, glazed corner shower cubicle with wall mounted mains shower over, panel bath, tiled surrounds, exposed beams, extractor fan, chrome heated towel rail, limestone flooring, shaver point.
OUTSIDE
This impressive property is accessed via a shared sweeping driveway approach. There is a residence parking area providing ample off-road parking. Shared paved pathway to the front door, outside light.
The property comes with a SINGLE TIMBER CARPORT: 16’1 in depth x 9’1 in width with storage above, communal garden store.
At the rear of the property, there is a portion of private garden and patio measuring 54’ in depth x 40’ in width, outside light. The garden opens into
- COUNCIL TAXA payment made to your local authority in order to pay for local services like schools, libraries, and refuse collection. The amount you pay depends on the value of the property.Read more about council Tax in our glossary page.
- Band: F
- PARKINGDetails of how and where vehicles can be parked, and any associated costs.Read more about parking in our glossary page.
- Garage
- GARDENA property has access to an outdoor space, which could be private or shared.
- Yes
- ACCESSIBILITYHow a property has been adapted to meet the needs of vulnerable or disabled individuals.Read more about accessibility in our glossary page.
- Ask agent
Aldon House, Aldon, Dorchester Road, Yeovil, Somerset, BA20
NEAREST STATIONS
Distances are straight line measurements from the centre of the postcode- Yeovil Junction Station1.2 miles
- Yeovil Pen Mill Station1.5 miles
- Thornford Station2.9 miles
Notes
Staying secure when looking for property
Ensure you're up to date with our latest advice on how to avoid fraud or scams when looking for property online.
Visit our security centre to find out moreDisclaimer - Property reference RES0070095AA. The information displayed about this property comprises a property advertisement. Rightmove.co.uk makes no warranty as to the accuracy or completeness of the advertisement or any linked or associated information, and Rightmove has no control over the content. This property advertisement does not constitute property particulars. The information is provided and maintained by Rolfe East, Sherborne. Please contact the selling agent or developer directly to obtain any information which may be available under the terms of The Energy Performance of Buildings (Certificates and Inspections) (England and Wales) Regulations 2007 or the Home Report if in relation to a residential property in Scotland.
*This is the average speed from the provider with the fastest broadband package available at this postcode. The average speed displayed is based on the download speeds of at least 50% of customers at peak time (8pm to 10pm). Fibre/cable services at the postcode are subject to availability and may differ between properties within a postcode. Speeds can be affected by a range of technical and environmental factors. The speed at the property may be lower than that listed above. You can check the estimated speed and confirm availability to a property prior to purchasing on the broadband provider's website. Providers may increase charges. The information is provided and maintained by Decision Technologies Limited. **This is indicative only and based on a 2-person household with multiple devices and simultaneous usage. Broadband performance is affected by multiple factors including number of occupants and devices, simultaneous usage, router range etc. For more information speak to your broadband provider.
Map data ©OpenStreetMap contributors.







