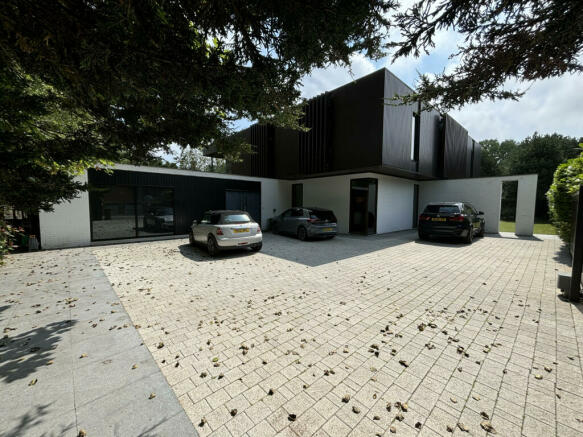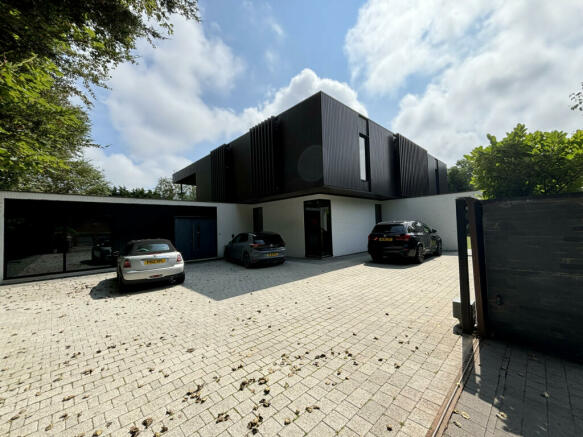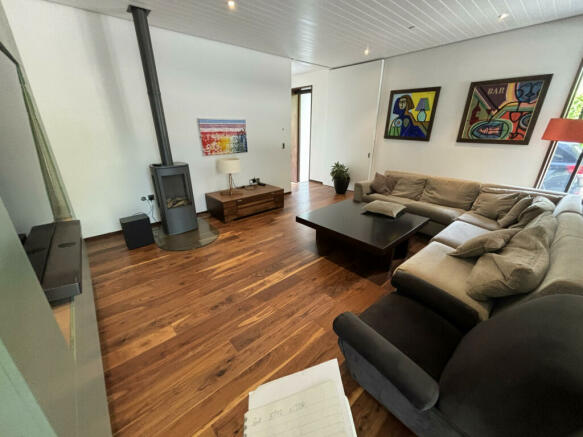Shireburn Road, Liverpool, L37

- PROPERTY TYPE
Detached
- BEDROOMS
6
- BATHROOMS
6
- SIZE
Ask agent
- TENUREDescribes how you own a property. There are different types of tenure - freehold, leasehold, and commonhold.Read more about tenure in our glossary page.
Freehold
Key features
- Gym
- Clean Air System
- Architect Designed
- Cinema Room
- Nearby beach
- Balconies
- Detached
- Driveway
Description
This exceptional property is a rare find, offering a harmonious blend of luxury, convenience, and natural beauty. Dont miss out on this unique opportunity to call Shireburn Road home – schedule a viewing today and make your dream a reality.
Entrance Hall - 37'02 x 13'04 ft (11.33 x 4.06 m)
An imposing and bright entrance with access to all ground floor living spaces.
Lounge - 24'02 x 17'04 ft (7.37 x 5.28 m)
With floor to Ceiling windows overlooking the patio terrace area, this delightful space has an inset log fire to capture those cosy family evenings.
Open Plan Dining Area - 27'08 x 19'06 ft (8.43 x 5.94 m)
Again with floor to ceiling opening windows overlooking the entertaining kitchen and garden views.
Kitchen
Beautifully fitted with a large central breakfast and dining bar made by Leicht Kitchens in an oak and contrasting white finish. The built in appliances are Miele .
Sun Room - 13'11 x 19.07 ft (4.24 x 5.81 m)
Such a peaceful room overlooking the Japanese style terrace though floor to ceiling glass.
Built In Utility and Butlers Pantry
With useful storage and utility facilities.
TV Room - 17'100 x 14'08 ft (7.72 x 4.47 m)
With a built in media wall and open log fire.
Inner Hall
With useful floor to ceiling built in storage cupboards.
Cloak room
Low level w.c and wash hand basin.
Gym - 18'02 x 13'03 m (59′1″ x 42′8″ ft)
Every fitness enthusiasts dream.
Shower Room
Adjacent to the gym area.
Cinema/Games Room - 23'04 x 12'11 ft (7.11 x 3.94 m)
Newly refurbished with wall mounted screen, bar area and floor to ceiling windows giving views and access over the beautiful terrace area.
First Floor Landing
An impressive staircase with wood slat features and floor to ceiling storage cleverly designed to the perimeter walls.
Primary Bedroom - 18'05 x 14'01 ft (5.61 x 4.29 m)
With sliding patio doors onto the balcony giving lovely views of the private garden. Plus a passageway of built in wardrobes leading to the feature dressing room
Dressing Room - 16'10 x 10'03 ft (5.13 x 3.12 m)
With a balcony to the front elevation. A fabulous room for all of your wardrobe needs.
En Suite Bathroom - 16'03 x 9'09 ft (4.95 x 2.97 m)
Luxurious fitted with tiled walls and complimentary bathroom and shower suite.
Bedroom 2 - 14'11 x 14'09 - Plus Entrance ft (4.55 x 4.5 m)
With two walls of built in robes. Picture floor to ceiling windows overlooking the garden and En Suite Shower Room.
Bedroom 3 - 14'11 x 14'09 m (45′11″ x 45′11″ ft)
Two walls of complimentary built in wardrobes and En Suite Shower Room.
Bedroom 4 - 15'06 x 17'04 ft (4.72 x 5.28 m)
With Built in wardrobes to two walls and En Suite Shower Room.
Bedroom 5/Study - 16'08 x 7'08 ft (5.08 x 2.34 m)
Used as a study, but also could be bedroom five.
Bedroom 6 - 14'10 x 17'02 ft (4.52 x 5.23 m)
With two walls of contemporary built in wardrobes and floor to ceiling windows and en-suite bathroom.
Gardens
Surrounded to three sides by delightful garden areas and terraces, we also offer a jacuzzi, hot tub area, electronic gated access and standing for several cars.
- COUNCIL TAXA payment made to your local authority in order to pay for local services like schools, libraries, and refuse collection. The amount you pay depends on the value of the property.Read more about council Tax in our glossary page.
- Ask agent
- PARKINGDetails of how and where vehicles can be parked, and any associated costs.Read more about parking in our glossary page.
- Yes
- GARDENA property has access to an outdoor space, which could be private or shared.
- Yes
- ACCESSIBILITYHow a property has been adapted to meet the needs of vulnerable or disabled individuals.Read more about accessibility in our glossary page.
- Ask agent
Energy performance certificate - ask agent
Shireburn Road, Liverpool, L37
Add an important place to see how long it'd take to get there from our property listings.
__mins driving to your place

Your mortgage
Notes
Staying secure when looking for property
Ensure you're up to date with our latest advice on how to avoid fraud or scams when looking for property online.
Visit our security centre to find out moreDisclaimer - Property reference 1271. The information displayed about this property comprises a property advertisement. Rightmove.co.uk makes no warranty as to the accuracy or completeness of the advertisement or any linked or associated information, and Rightmove has no control over the content. This property advertisement does not constitute property particulars. The information is provided and maintained by Almond Property By Sue Taylor, Liverpool. Please contact the selling agent or developer directly to obtain any information which may be available under the terms of The Energy Performance of Buildings (Certificates and Inspections) (England and Wales) Regulations 2007 or the Home Report if in relation to a residential property in Scotland.
*This is the average speed from the provider with the fastest broadband package available at this postcode. The average speed displayed is based on the download speeds of at least 50% of customers at peak time (8pm to 10pm). Fibre/cable services at the postcode are subject to availability and may differ between properties within a postcode. Speeds can be affected by a range of technical and environmental factors. The speed at the property may be lower than that listed above. You can check the estimated speed and confirm availability to a property prior to purchasing on the broadband provider's website. Providers may increase charges. The information is provided and maintained by Decision Technologies Limited. **This is indicative only and based on a 2-person household with multiple devices and simultaneous usage. Broadband performance is affected by multiple factors including number of occupants and devices, simultaneous usage, router range etc. For more information speak to your broadband provider.
Map data ©OpenStreetMap contributors.



