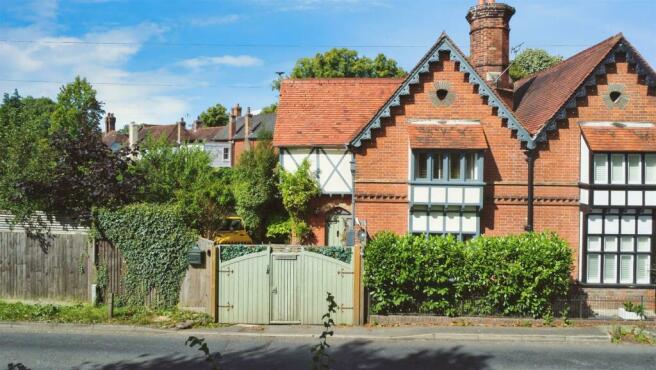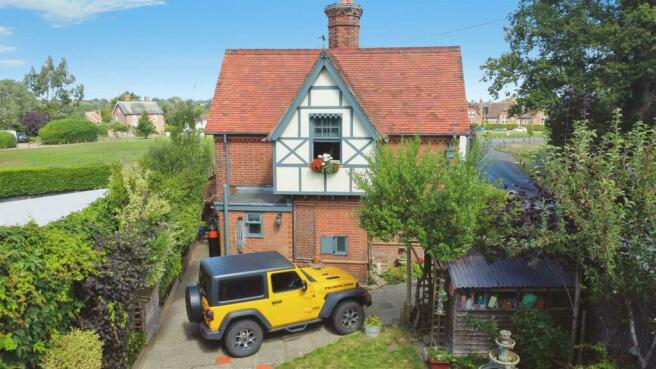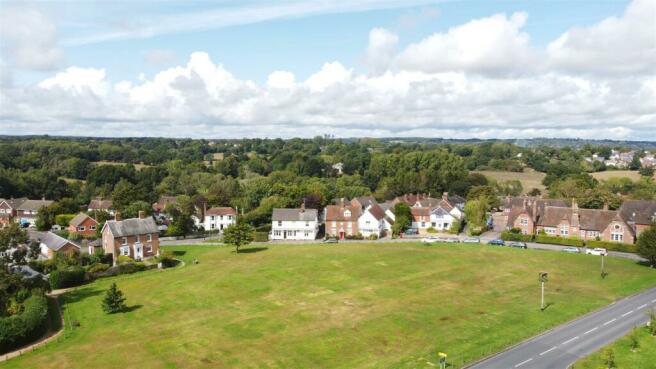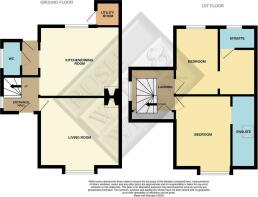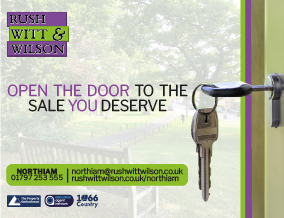
Hastings Road, Hawkhurst

- PROPERTY TYPE
Semi-Detached
- BEDROOMS
2
- BATHROOMS
2
- SIZE
Ask agent
- TENUREDescribes how you own a property. There are different types of tenure - freehold, leasehold, and commonhold.Read more about tenure in our glossary page.
Freehold
Key features
- An exceptionally well presented and fully renovated two bedroom attached Victorian Cottage
- Located within The Moor conservation area and High Weald AONB
- Previously occupied as Butlers Cottage to the nearby Elfords Estate
- Spacious main living room with oak floorng and open fireplace
- Kitchen / breakfast room with fireplace and wood burning stove
- Utility outhouse and and grounf floor WC
- Two generous first floor bedrooms each with en-suites
- Privatley enclosed south-facing garden with decked seating area
- Gated driveway and detached garage
- Walking distance to the High Street and collonade shops
Description
Front - Double high level gates to front incorporating a high pedestrian gate, flagstone driveway providing off road parking extending to a detached garage, further high level gate with shingled path to front elevations, painted hardwood front door with external lighting, climbing rose and sleeper edged borders, open access to main body of garden and access to the rear elevations.
Entrance Hall - Painted hardwood front door, flagstone flooring, obscure window to side with window seat below, split face wall tiling, turned painted staircase with carpeted runner extending to first floor accommodation, cupboard below, ceiling light, heating thermostat.
Living Room - 4.17m x 4.09m (13'8 x 13'5) - Internal sliding timber door, oak flooring, bay window to front aspect, cast iron radiator, exposed brick open fireplace with ornate timber surround and brick edged flagstone hearth, wall lighting, power, phone and TV points.
Kitchen / Breakfast Room - 4.19m x 3.66m (13'9 x 12') - Open access from hall, slate tile flooring, window to the rear aspect, open access to rear lobby serving the WC and stable door to rear, space for breakfast table and chairs, ceiling downlights, anthracite column radiator, space for freestanding fridge / freezer, fireplace housing a fitted wood burning stove over a slate hearth. Kitchen hosts a variety of fitted base and wall units with painted shaker style doors with pewter furniture beneath Corian counter tops incorporating one and half basin and engineered drainer grooves, rinser tap, metro wall tiling, inset four ring BOSCH gas burner with coloured glass splashback, fitted extractor canopy with light above, fitted wine cooler, fitted Hotpoint dishwasher, pop up power point block incorporating USBC charger points, fitted eye level BOSCH oven and grill, fitted microwave oven and warming draw, pull out tower larder, TV and power points.
Rear Lobby - Open access from kitchen, slate tile flooring, part glazed external stable door to the rear elevations, fitted oak shelving, split face wall tiling, internal door to WC.
Wc - Internal door, tumbled limestone flooring, window to side aspect, ceramic wall tiling, ceiling light, back to wall push flush WC, wall hung vanity unit with twin pull out drawers below.
Stairs And Landing - 2.26m x 2.13m (7'5 x 7') - Painted turned staircase with carpeted runner extending to first floor accommodation, oak flooring to landing with timber balustrade, ceiling downlights, sash window to side elevations with aspect over gardens, built in cupboards via pine doors, wall lighting.
Bedroom 1 - 3.66m x 2.74m (12' x 9') - Internal ledged door, wood effect LVT flooring, bay window to front aspect, eaves storage cupboards below, open access to en-suite bathroom, column radiators and fitted bedside furniture, ceiling downlights, power and TV points.
En-Suite Bathroom - 3.56m x 1.24m (11'8 x 4'1) - Open access from bedroom, ceramic floor tiling, Velux style window to side aspect, feature cast iron Victorian fireplace, painted exposed brickwork, WC, corner shower bath suite with concealed mixer and large rainfall head, shower curtain, heated towel radiator.
Bedroom 2 - 3.51m x 2.01m (11'6 x 6'7) - Internal painted ledged door, wood effect LVT flooring, window to the rear aspect, radiator, ceiling downlights, open access to dressing room / study, power points, TV point.
Dressing Room / Study - 2.36m x 2.01m (7'9 x 6'7) - Open access from bedroom, wood effect LVT flooring, ceiling downlights, radiator, internal bi-folding door to en-suite shower room, power points.
En-Suite Shower Room - 2.01m x 1.07m (6'7 x 3'6) - Bi-folding door, ceramic tile flooring, window to rear aspect, shower cubicle with bi-folding door, quartz effect shower panelling and concealed mixer, radiator, combination vanity unit with push flush WC and basin, ceiling downlights and extractor fan.
Garden - Privately enclosed south-facing garden with area of lawn hosting a variety of well stocked planted borders, garden shed, chestnut pot and rail fencing, further decked seating area with pergola to one end providing a private seating area, external tap, flagstone drive leading to garage, covered log store, flagstone path to rear enclosed by high level fencing, sleeper edged borders, external stable door to rear leading to internal accommodation, external door to brick utility outhouse housing the wall mounted gas boiler, fitted shelving and light.
Garage - 4.78m x 2.59m (15'8 x 8'6) - Manual up and over door to front, window to side, power points and lighting.
Services - Mains gas central heating system.
Mains drainage.
Local Authority - Tunbridge Wells Borough Council. Band D.
Nearest mainline station - Etchingham 4.3 miles.
Cranbrook School Catchment Area.
Agents Note - None of the services or appliances mentioned in these sale particulars have been tested. It should also be noted that measurements quoted are given for guidance only and are approximate and should not be relied upon for any other purpose.
Brochures
Hastings Road, HawkhurstBrochure- COUNCIL TAXA payment made to your local authority in order to pay for local services like schools, libraries, and refuse collection. The amount you pay depends on the value of the property.Read more about council Tax in our glossary page.
- Band: D
- PARKINGDetails of how and where vehicles can be parked, and any associated costs.Read more about parking in our glossary page.
- Yes
- GARDENA property has access to an outdoor space, which could be private or shared.
- Yes
- ACCESSIBILITYHow a property has been adapted to meet the needs of vulnerable or disabled individuals.Read more about accessibility in our glossary page.
- Ask agent
Hastings Road, Hawkhurst
NEAREST STATIONS
Distances are straight line measurements from the centre of the postcode- Etchingham Station3.3 miles
- Robertsbridge Station4.0 miles
Our team will welcome and treat you as they would hope to be treated themselves. We're not a faceless insurance company, bank, or financial institution. We are real local estate agents with the knowledge, commitment and integrity to provide the best possible service. Over 90% of our business is repeat, referred or recommended. To many local people we are their family estate agent; not just valued but totally trusted.
Notes
Staying secure when looking for property
Ensure you're up to date with our latest advice on how to avoid fraud or scams when looking for property online.
Visit our security centre to find out moreDisclaimer - Property reference 33305523. The information displayed about this property comprises a property advertisement. Rightmove.co.uk makes no warranty as to the accuracy or completeness of the advertisement or any linked or associated information, and Rightmove has no control over the content. This property advertisement does not constitute property particulars. The information is provided and maintained by Rush Witt & Wilson, Northiam. Please contact the selling agent or developer directly to obtain any information which may be available under the terms of The Energy Performance of Buildings (Certificates and Inspections) (England and Wales) Regulations 2007 or the Home Report if in relation to a residential property in Scotland.
*This is the average speed from the provider with the fastest broadband package available at this postcode. The average speed displayed is based on the download speeds of at least 50% of customers at peak time (8pm to 10pm). Fibre/cable services at the postcode are subject to availability and may differ between properties within a postcode. Speeds can be affected by a range of technical and environmental factors. The speed at the property may be lower than that listed above. You can check the estimated speed and confirm availability to a property prior to purchasing on the broadband provider's website. Providers may increase charges. The information is provided and maintained by Decision Technologies Limited. **This is indicative only and based on a 2-person household with multiple devices and simultaneous usage. Broadband performance is affected by multiple factors including number of occupants and devices, simultaneous usage, router range etc. For more information speak to your broadband provider.
Map data ©OpenStreetMap contributors.
