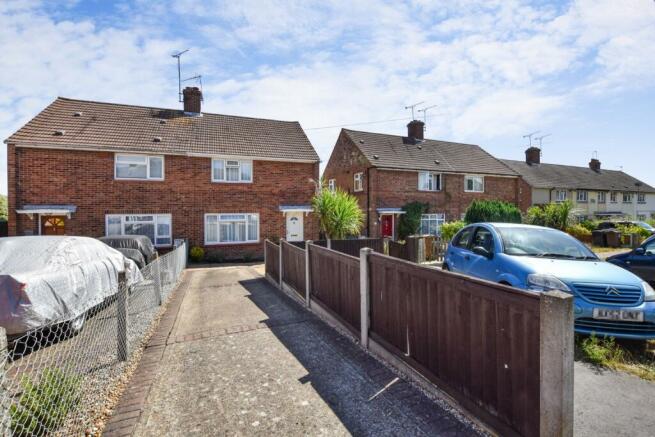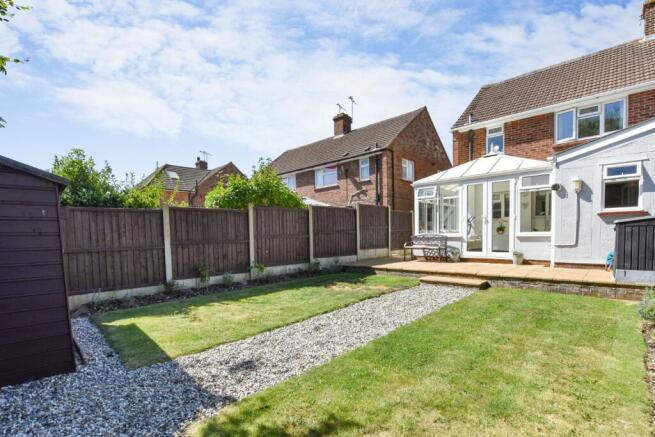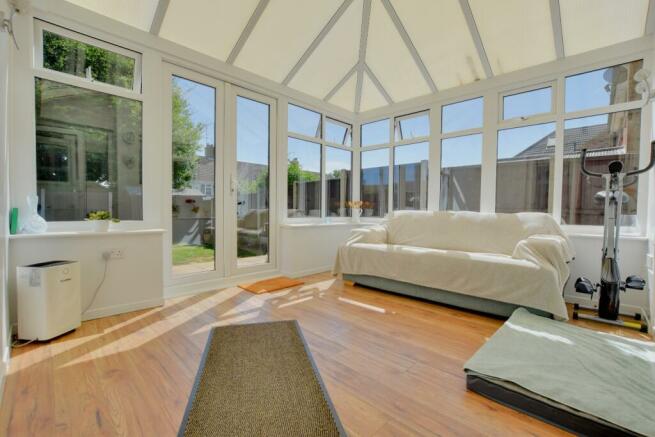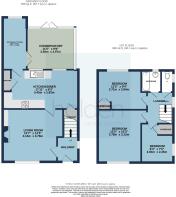Belvedere Close, Danbury

- PROPERTY TYPE
Semi-Detached
- BEDROOMS
3
- BATHROOMS
1
- SIZE
Ask agent
- TENUREDescribes how you own a property. There are different types of tenure - freehold, leasehold, and commonhold.Read more about tenure in our glossary page.
Freehold
Key features
- Established semi-detached home
- Cul-de-sac location
- Well presented accommodation throughout
- Good sized kitchen/diner
- Generous conservatory & living room
- Office cum utility room
- Three bedrooms
- Separate first floor bathroom and WC
- Driveway parking
- Well kept rear garden with side access
Description
Step inside and be greeted by the tastefully decorated and well-maintained interiors of this beautiful home. The living room offers a generous area perfect for relaxation and entertaining guests.
The heart of the home is the well-designed kitchen/diner, which offers plenty of space for creating and enjoying meals with family and friends. The kitchen features modern appliances, ample storage, and a practical layout that makes cooking a pleasure. The separate office, which can easily be converted into a utility room, provides a dedicated space for those working from home or taking care of household chores.
Additionally, a delightful conservatory brings a touch of nature indoors, providing a peaceful sanctuary where you can unwind, read a book, or simply enjoy the scenic views of the well-manicured rear garden. Designed with both aesthetics and functionality in mind, the conservatory seamlessly merges indoor and outdoor living.
Moving to the first floor, you'll find three bedrooms, each offering a comfortable and private space for relaxation. The separate first-floor bathroom and WC ensure convenience for the whole family, enabling efficient use of time during busy mornings.
Outside, the property boasts a driveway that provides convenient and secure parking for multiple vehicles. The well-kept rear garden not only offers a lovely backdrop but also provides ample space for outdoor activities, gardening, or even hosting social gatherings. The side access ensures ease of maintenance and enhances the overall functionality of the space.
The location of this property in Belvedere Close is fantastic. You'll have easy access to all the village amenities including excellent schools, shops and leisure facilities all within close proximity. Commuting is a breeze with the A12 and Park & Ride just a short distance away, providing convenient connections to London and other major cities.
- COUNCIL TAXA payment made to your local authority in order to pay for local services like schools, libraries, and refuse collection. The amount you pay depends on the value of the property.Read more about council Tax in our glossary page.
- Band: C
- PARKINGDetails of how and where vehicles can be parked, and any associated costs.Read more about parking in our glossary page.
- Driveway
- GARDENA property has access to an outdoor space, which could be private or shared.
- Back garden
- ACCESSIBILITYHow a property has been adapted to meet the needs of vulnerable or disabled individuals.Read more about accessibility in our glossary page.
- Ask agent
Belvedere Close, Danbury
NEAREST STATIONS
Distances are straight line measurements from the centre of the postcode- Hatfield Peverel Station4.3 miles
- South Woodham Ferrers Station4.8 miles
- North Fambridge Station6.2 miles
About the agent
Holden Estate Agents - Established 2010
The doors open
Co-directors Ryan Holden and Phil Cumbers cut the ribbon and opened their doors for the first time on the 23rd January 2010. Maldon's newest, and soon to become very successful, estate agent was born. Ryan and Phil quickly established Holden Estate Agents as one of the leading estate agents in the area. As the business grew, a new, bigger and more prominent premises was required. In 2013 a new home was identified
Industry affiliations

Notes
Staying secure when looking for property
Ensure you're up to date with our latest advice on how to avoid fraud or scams when looking for property online.
Visit our security centre to find out moreDisclaimer - Property reference HLD_HLD_LFSYCL_512_668346706. The information displayed about this property comprises a property advertisement. Rightmove.co.uk makes no warranty as to the accuracy or completeness of the advertisement or any linked or associated information, and Rightmove has no control over the content. This property advertisement does not constitute property particulars. The information is provided and maintained by Holden Estate Agents, Maldon. Please contact the selling agent or developer directly to obtain any information which may be available under the terms of The Energy Performance of Buildings (Certificates and Inspections) (England and Wales) Regulations 2007 or the Home Report if in relation to a residential property in Scotland.
*This is the average speed from the provider with the fastest broadband package available at this postcode. The average speed displayed is based on the download speeds of at least 50% of customers at peak time (8pm to 10pm). Fibre/cable services at the postcode are subject to availability and may differ between properties within a postcode. Speeds can be affected by a range of technical and environmental factors. The speed at the property may be lower than that listed above. You can check the estimated speed and confirm availability to a property prior to purchasing on the broadband provider's website. Providers may increase charges. The information is provided and maintained by Decision Technologies Limited. **This is indicative only and based on a 2-person household with multiple devices and simultaneous usage. Broadband performance is affected by multiple factors including number of occupants and devices, simultaneous usage, router range etc. For more information speak to your broadband provider.
Map data ©OpenStreetMap contributors.




