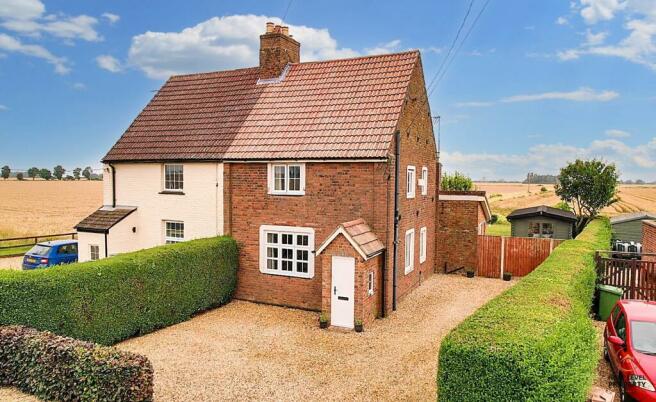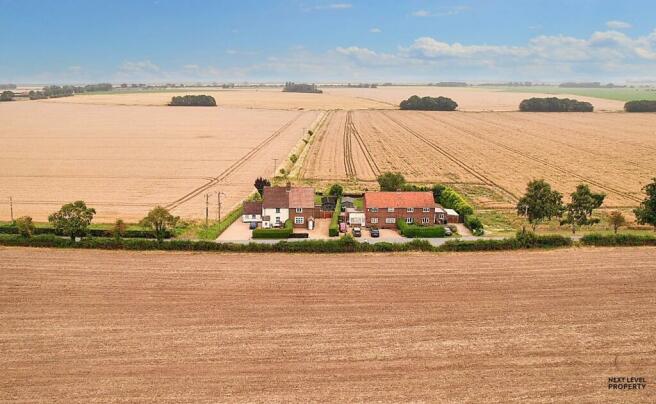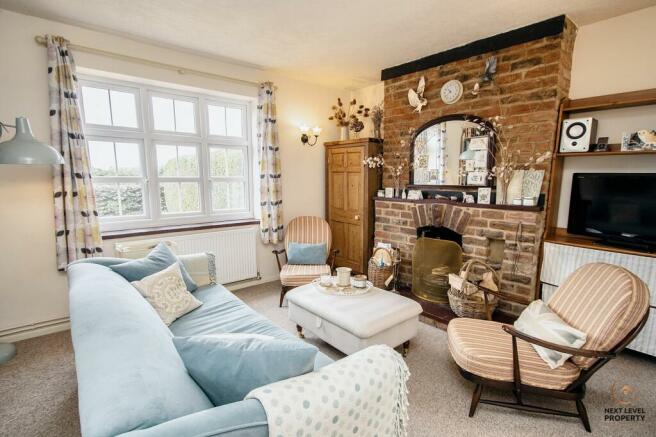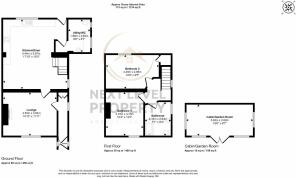
Ongar Hill Road, Terrington St. Clement, PE34

- PROPERTY TYPE
Semi-Detached
- BEDROOMS
2
- BATHROOMS
1
- SIZE
Ask agent
- TENUREDescribes how you own a property. There are different types of tenure - freehold, leasehold, and commonhold.Read more about tenure in our glossary page.
Freehold
Key features
- Character extended semi detached home
- Two double bedrooms
- Rural location situated on a private farm road with very few neighbours
- Beautiful presentation throughout
- Stunning extended kitchen/diner
- Lovely lounge with open fireplace
- Far reaching countryside views
- Includes a superb heated wood cabin used as a studio/office
- Lots of off road parking
- 65x40ft rear garden with open farmland views
Description
Nestled within a serene rural setting on a private farm road with very few neighbours, this charming and characterful extended semi-detached home offers a peaceful retreat away from the hustle and bustle of town and city life. Boasting two generously sized double bedrooms, this property exudes warmth and character throughout, with beautiful presentation complementing the tranquil surroundings. The stunning extended kitchen/diner is perfect for culinary enthusiasts, while the lovely lounge with its inviting open fireplace provides a cosy space to unwind. Enjoy far-reaching countryside views from the comfort of your own home, enhancing the sense of tranquillity and seclusion. The property also features a superb heated/air conditioned wood cabin, currently utilised as a studio/office, providing a versatile space for work or relaxation. Ample off-road parking adds to the convenience, ensuring that friends and family can visit with ease. The expansive rear garden is a true highlight, offering open farmland views and plenty of space for outdoor activities. Additional features further enhance the appeal of this idyllic countryside retreat.
Step outside into the beautifully landscaped outdoor space which complements the property's rural charm. The front garden has been thoughtfully designed to provide ample off-road parking, with hedges offering privacy and a gate leading to the spacious rear garden. Measuring over 65ft (19m) long and 40ft (12m) wide, the rear garden is a true oasis, featuring a large paved area ideal for al fresco dining and entertaining. The extensive lawn provides room for children to play or for keen gardeners to unleash their creativity. As you explore further, you'll discover a covered wood store, perfect for storing garden essentials, as well as a fully insulated timber-clad brick garden store (with power and lighting), offering additional storage options, or potential to be converted to additional living space if required. The standout feature of the outdoor space is the impressive timber wood cabin, complete with power, heating, lighting, and air conditioning. Currently used as a studio, this versatile space could easily be transformed into a home office, games room, gym, or garden room, catering to your individual needs and preferences. With its 'all year round' functionality, this cabin adds another dimension to the property, providing endless possibilities for both work and leisure. Whether you seek a peaceful haven to escape the stresses of every-day life or a versatile space to pursue your hobbies and interests, this property offers a rare opportunity to embrace country living at its finest with the added convenience of being just a short drive to the local village.
The village has a wide selection of amenities, including a supermarket, traditional hardware store, farm shop, doctor’s surgery, butchery, vets, bakers, fish & chip shop, Chinese takeaway, two hairdressers and a fuel station. The village also has two pubs, The King William and The Wildfowler and benefits from a regular bus service to King's Lynn which offers a wider range of shopping and recreational facilities including a direct line rail service to London King's Cross.
Also, just a mile away, at the end of Ongar Hill Road (within walking distance) is The Wash National Nature Reserve, which includes The Peter Scott Walk - a footpath running all the way around The Wash. There are miles of open skies, which you often get all to yourself, and it is a haven for nature lovers, bird watchers and dog walkers.
EPC Rating: D
Reception hall
The reception hall has a useful storage cupboard, coat hooks and a glazed door that leads in to the lounge.
Lounge
The lounge has a beautiful exposed brick chimney with a working open fireplace and tiled hearth. There are matching wall lights and a uPVC double glazed window to the front of the property. A glazed door leads into the kitchen/diner
Kitchen/diner
The heart of this beautiful home is this spacious and well equipped kitchen/diner. There is a white country style kitchen that has a range of base units and matching wall units with underlighting. The kitchen includes a built-in dishwasher, fridge, freezer, oven, ceramic hob and cooker hood, plus an inset stainless steel sink with mixer tap over. The room will comfortably accommodate a large table and chairs and is great for entertaining and cooking. A staircase leads to the first floor, a door leads to the utility room, a door leads to the rear entrance and a uPVC double glazed window overlooks the rear garden.
Utility/cloakroom
The utility/cloakroom has a low level wc, fitted pedestal sink and space and plumbing for a washing machine and tumble dryer below a fitted worktop. The room also houses the oil fired boiler and there are two uPVC double glazed windows overlooking the side of the property
First Floor Landing
The landing has a uPVC double glazed window to the side and doors leading to the bedrooms and bathroom.
Bedroom 1
Bedroom 1 is a good sized double bedroom with a uPVC double glazed window to the front.
Bedroom 2
Another large double bedroom with a built in storage cupboard and a uPVC double glazed window to the rear.
Bathroom
The spacious bathroom has a wc and hand basin set to a vanity storage unit and there is a wall mounted mirror and light. There is a 'p shaped' bath with mains shower over and a glass shower screen. Also, there is a heated towel rail and a uPVC double glazed window to the side.
Front Garden
The front garden has been dedicated to giving lots of off road parking with hedges to the front and side boundaries. There is a gate that leads from the front garden into the rear.
Rear Garden
The rear garden measures just over 65ft (19m) long and over 40ft (12m) wide and has a large paved area perfect for seating and entertaining. There is an extensive lawn and open field views to the rear. The property has a covered wood store, a timber clad brick garden store and also includes an impressive timber wood cabin that is currently used as a studio, but could make a perfect home office, games room, gym or garden room depending on your personal preference. It has power, heating, lighting and air conditioning so a truly 'all year round' and very useful building.
Parking - Off street
- COUNCIL TAXA payment made to your local authority in order to pay for local services like schools, libraries, and refuse collection. The amount you pay depends on the value of the property.Read more about council Tax in our glossary page.
- Band: A
- PARKINGDetails of how and where vehicles can be parked, and any associated costs.Read more about parking in our glossary page.
- Off street
- GARDENA property has access to an outdoor space, which could be private or shared.
- Rear garden,Front garden
- ACCESSIBILITYHow a property has been adapted to meet the needs of vulnerable or disabled individuals.Read more about accessibility in our glossary page.
- Ask agent
Ongar Hill Road, Terrington St. Clement, PE34
NEAREST STATIONS
Distances are straight line measurements from the centre of the postcode- Kings Lynn Station3.7 miles
About the agent
Next Level Property (Established August 2022) offer the flexibility to work with you without restrictive opening hours, with a focus on giving outstanding personal service. With over 25 years of experience in residential sales, land, new homes and auctions in the Fenland area, Next Level Property want to help you to sell. We use industry leading technology and innovative marketing to ensure your experience of selling is easier and more streamlined than it has ever been! We will use our unri
Industry affiliations

Notes
Staying secure when looking for property
Ensure you're up to date with our latest advice on how to avoid fraud or scams when looking for property online.
Visit our security centre to find out moreDisclaimer - Property reference b595012c-74e2-42c9-91bf-2743e1d07355. The information displayed about this property comprises a property advertisement. Rightmove.co.uk makes no warranty as to the accuracy or completeness of the advertisement or any linked or associated information, and Rightmove has no control over the content. This property advertisement does not constitute property particulars. The information is provided and maintained by Next Level Property, covering Fenland. Please contact the selling agent or developer directly to obtain any information which may be available under the terms of The Energy Performance of Buildings (Certificates and Inspections) (England and Wales) Regulations 2007 or the Home Report if in relation to a residential property in Scotland.
*This is the average speed from the provider with the fastest broadband package available at this postcode. The average speed displayed is based on the download speeds of at least 50% of customers at peak time (8pm to 10pm). Fibre/cable services at the postcode are subject to availability and may differ between properties within a postcode. Speeds can be affected by a range of technical and environmental factors. The speed at the property may be lower than that listed above. You can check the estimated speed and confirm availability to a property prior to purchasing on the broadband provider's website. Providers may increase charges. The information is provided and maintained by Decision Technologies Limited. **This is indicative only and based on a 2-person household with multiple devices and simultaneous usage. Broadband performance is affected by multiple factors including number of occupants and devices, simultaneous usage, router range etc. For more information speak to your broadband provider.
Map data ©OpenStreetMap contributors.





