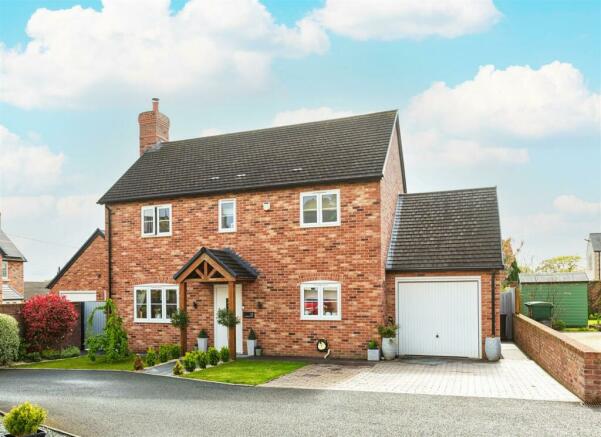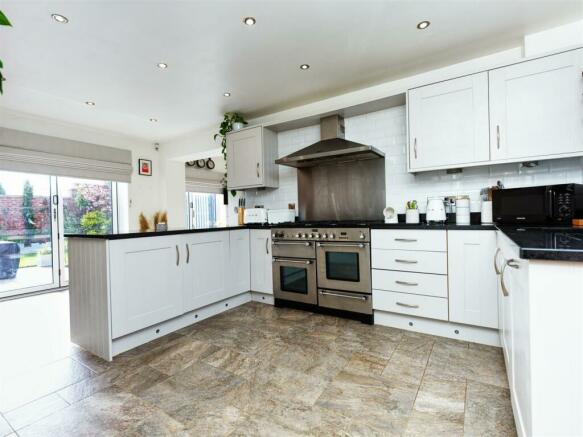
Charleston Way, Loppington.

- PROPERTY TYPE
Detached
- BEDROOMS
3
- BATHROOMS
2
- SIZE
Ask agent
- TENUREDescribes how you own a property. There are different types of tenure - freehold, leasehold, and commonhold.Read more about tenure in our glossary page.
Freehold
Key features
- Impeccably Presented
- Detached Family Home
- Excellent Garden Room/Snug
- Driveway
- Private "Tucked Away" Position
- Edge of Village Location
Description
Description - Halls are delighted with instructions to offer 15 Charleston Way in Loppington for sale by private treaty.
15 Charleston Way is an impeccably presented and much improved detached three-bedroom family home benefitting from driveway and garage, attractive gardens, and an excellent ground floor snug, enviably situated in a delightful 'tucked away' position within a select development on the edge of the village of Loppington.
Internally, the property offers well designed internal accommodation which has been much improved by the current vendors to at present comprise, on the ground floor, an Entrance Hall, Living Room, Cloakroom, Kitchen/Dining Room, and Garden Room, together with, to the first floor, three Bedrooms (the master boasting an En Suite Shower Room) and a family Bathroom.
Externally, the property occupies a pleasant 'tucked away' position within this popular and select development whilst featuring, to the front, a double width driveway giving on to the remainder of the single garage with, to the rear, a well maintained rear garden featuring a lawn containing an attractive paved patio area.
The sale of 15 Charleston Way does, therefore offer the very rare opportunity for purchasers to acquire an excellently presented and very well designed three bedroom detached family home situated in this much sought after village location.
The Accommodation Comprises: - The property is entered via a covered porch through a composite front door with opaque glazed panel in to an:
Entrance Hall - Tiled flooring, carpeted stairs rising to the first floor and a door leading in to the:
Living Room - 5.6m x 3.4m (18'4" x 11'1") - Fitted carpet as laid, UPVC double glazed window on to front and rear elevation, a Bioethanol "log burner" style heater sat on to exposed brick hearth within inglenook and beam over.
Cloakroom - A continuation of the tiled flooring, low flush WC, pedestal hand basin (H&C) and tiled splashback.
Kitchen/Dining Room - 5.6m x 3.1m (18'4" x 10'2") - UPVC double glazed window on to front elevation, a continuation of the tiled flooring, bi-folding UPVC fully glazed doors leading out on to patio area and garden beyond and a fully fitted kitchen to comprise: a selection of base and wall units with granite work surfaces above, inset one and a half stainless steel sink unit with draining area to one side and mixer tap above, metro tiled splashbacks, freestanding Rangemaster cooker with 6 gas rings above, double oven with grill and warming tray below and complimentary Rangemaster extractor hood above, with further appliances to include a dishwasher and fridge/freezer, with a further door leading in to a useful understairs storage cupboard.
Garden Room - 2.7m x 2.6m (8'10" x 8'6") - With wood-effect laminate flooring, UPVC double glazed bi-folding doors out on to garden, "log-burner" style heater, and a door leading into the remainder of the Garage.
Utility Room - 1.9m x 1.6m (6'2" x 5'2") - With a continuation of the tiled flooring, work surface with inset sink with draining area to one side and mixer (H&C) above, UPVC door flanked by UPVC double glazed window onto garden, and a door leading into a useful understairs storage cupboard.
First Floor Landing Area - Fitted carpet as laid, UPVC double glazed window on to rear elevation, inspection hatch to loft space and door in to Airing Cupboard which houses the hot water cylinder and a selection of slatted shelving; a further door leads in to the:
Master Bedroom - 3.29m x 3.1m (10'9" x 10'2") - Fitted carpet as laid, UPVC double glazed window on to rear elevation, partly panelled walls, double opening wooden doors leading in to wardrobe space, clothes rail and shelving and a further single door leading in to further wardrobe space. Another door leads in to the:
En Suite Shower Room - Tiled flooring, UPVC double glazed window on to front elevation, fully tiled walls with a bathroom suite to include, shower cubicle with mains fed shower and rainfall head, pedestal hand basin (H&C) and low flush WC along with electrically operated bathroom mirror.
Bedroom Two - 3.3m x 2.3m (10'9" x 7'6") - Fitted carpet as laid, UPVC double glazed window on to rear elevation, an attractive sliding timber door allowing access in to recessed wardrobe space.
Bedroom Three - 3.3m x 2.6m (10'9" x 8'6") - Fitted carpet as laid, UPVC double glazed window on to front elevation, double opening doors giving in to wardrobe space which contains a selection of shelving and a clothes rail.
Family Bathroom - Tiled flooring, UPVC double glazed window on to front elevation, fully tiled walls and a bathroom suite to include, panelled bath (H&C) mixer tap above, pedestal hand basin (H&C) mixer tap and low flush WC.
Outside - The property is approached over a brick paved double width driveway which leads on to the remainder of the attached single garage, flanked to one side by areas of lawn intersected by a paved walkway that leads to the front door and to the:
Attached Single Garage - 2.8m x 2.6m (9'2" x 8'6") - (a portion of the garage has been utilised to create the Garden Room)
With concrete floor, metal "up and over" front door, power and light laid on.
Garden - A particularly notable feature of the property having been much improved by the current vendors to at present comprise an attractive paved patio area offering ideal space for outdoor dining and entertaining along with an expansive lawn, bordered by established timber raised beds. There is a paved walkway which leads back to the front of the property.
Services - We understand that the property has the benefit of mains water, electricity and drainage.
Tenure - The property is said to be of freehold tenure and vacant possession will be given on completion of the purchase.
Local Authority - Shropshire Council, Shirehall, Abbey Foregate, Shrewsbury, Shropshire, SY2 6ND.
Council Tax - The property is in Band ' D ' on the Shropshire Council Register.
Viewings - By appointment through Halls, The Square, Ellesmere, Shropshire, SY12 0AW. Tel: .
Brochures
Charleston Way, Loppington.Brochure- COUNCIL TAXA payment made to your local authority in order to pay for local services like schools, libraries, and refuse collection. The amount you pay depends on the value of the property.Read more about council Tax in our glossary page.
- Band: D
- PARKINGDetails of how and where vehicles can be parked, and any associated costs.Read more about parking in our glossary page.
- Yes
- GARDENA property has access to an outdoor space, which could be private or shared.
- Yes
- ACCESSIBILITYHow a property has been adapted to meet the needs of vulnerable or disabled individuals.Read more about accessibility in our glossary page.
- Ask agent
Charleston Way, Loppington.
NEAREST STATIONS
Distances are straight line measurements from the centre of the postcode- Wem Station2.8 miles
- Yorton Station3.9 miles
- Prees Station5.0 miles




Halls are one of the oldest and most respected independent firms of Estate Agents, Chartered Surveyors, Auctioneers and Valuers with offices covering Shropshire, Worcestershire, Mid-Wales, the West Midlands and neighbouring counties, and are ISO 9000 fully accredited.
Notes
Staying secure when looking for property
Ensure you're up to date with our latest advice on how to avoid fraud or scams when looking for property online.
Visit our security centre to find out moreDisclaimer - Property reference 33305344. The information displayed about this property comprises a property advertisement. Rightmove.co.uk makes no warranty as to the accuracy or completeness of the advertisement or any linked or associated information, and Rightmove has no control over the content. This property advertisement does not constitute property particulars. The information is provided and maintained by Halls Estate Agents, Ellesmere. Please contact the selling agent or developer directly to obtain any information which may be available under the terms of The Energy Performance of Buildings (Certificates and Inspections) (England and Wales) Regulations 2007 or the Home Report if in relation to a residential property in Scotland.
*This is the average speed from the provider with the fastest broadband package available at this postcode. The average speed displayed is based on the download speeds of at least 50% of customers at peak time (8pm to 10pm). Fibre/cable services at the postcode are subject to availability and may differ between properties within a postcode. Speeds can be affected by a range of technical and environmental factors. The speed at the property may be lower than that listed above. You can check the estimated speed and confirm availability to a property prior to purchasing on the broadband provider's website. Providers may increase charges. The information is provided and maintained by Decision Technologies Limited. **This is indicative only and based on a 2-person household with multiple devices and simultaneous usage. Broadband performance is affected by multiple factors including number of occupants and devices, simultaneous usage, router range etc. For more information speak to your broadband provider.
Map data ©OpenStreetMap contributors.





