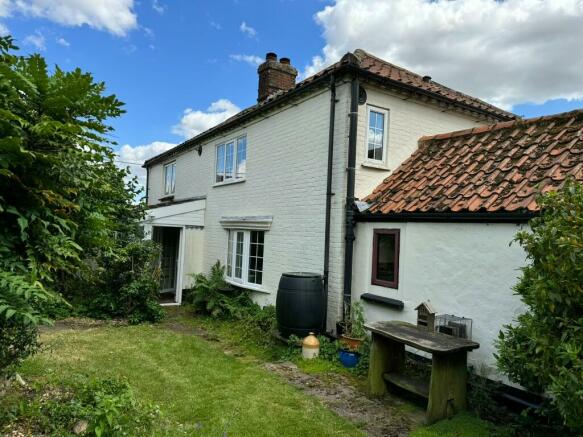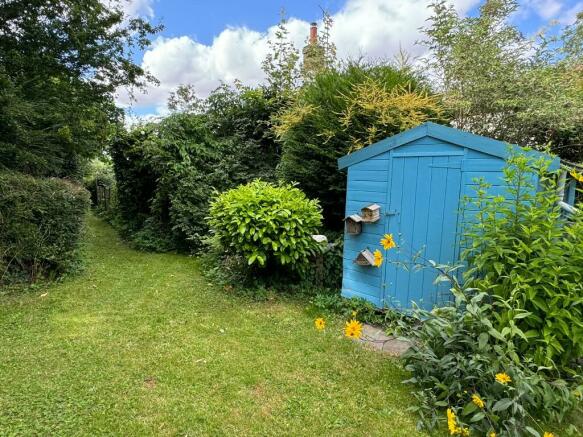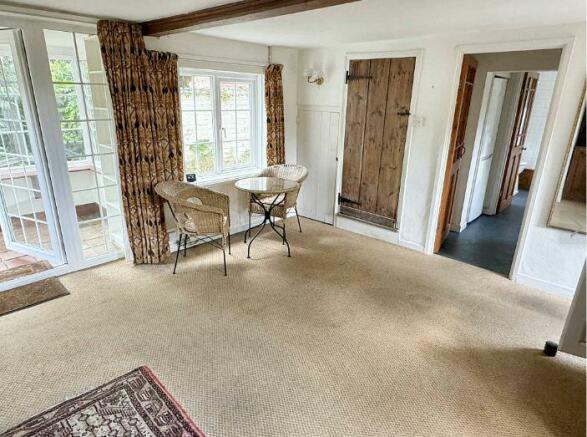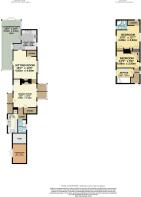Rectory Road, Wood Norton

- PROPERTY TYPE
Cottage
- BEDROOMS
3
- SIZE
Ask agent
- TENUREDescribes how you own a property. There are different types of tenure - freehold, leasehold, and commonhold.Read more about tenure in our glossary page.
Freehold
Key features
- Detached, 19th Century Period Character Cottage
- Centrally heated
- Double glazing
- 2 reception room and 28ft Conservatory
- Off street parking
- Garage/store
- A very pretty cottage garden with areas of lawn, well stocked flower and shrub beds
- Separate former kitchen garden adjoining open farmland.
- Secluded patio area
- NO ONWARD CHAIN
Description
There is off street parking, a garage/store and a very attractive Cottage Garden with lawned areas, well stocked flower and shrub beds, a secluded patio area and separate former kitchen garden adjoining open farmland.
Entrance Porch: with double glazed door to;
Dining room: 16'0" x 13'5", (4.9m x 4.1m) max. Brick fireplace with raised tiled hearth, wood burner, timber surround and mantle shelf. Adjoining built-in dresser with cupboards, shelves and cupboards over. Understairs cupboard. Ceiling beam. 2 double wall lights. Roller blind. Double glazed door to;
Rear Enclosed Entrance Porch: with quarry tiled floor, fitted shelves and double glazed door to outside.
Inner Lobby: Fitted shelves. Appliance recess. Small hatch to roof space. Half double glazed door to shower room, and opening to;
Kitchen: 10'9" x 5'10", (3.3m x 1.8m). 1½ bowl ceramic sink unit with pedestal mixer tap, set in fitted work surface with tiled splashback, and drawers and cupboards under. Built-in "Hotpoint" 4 ring electric hob unit, and built-in double oven with cupboard over and under. Matching range of wall mounted cupboard units. Extractor fan. Spotlights. Roller blind.
Fully tiled shower room: Walk-in shower cubicle with fitted screen. Hand basin. Low level WC. Vertical blind.
Sitting room: 16'2" x 13'5", (4.9m x 4.1m) max. Recessed fireplace with wood burner on quarry tiled hearth. Understairs cupboard. Fitted shelves. Ceiling beams. Wall lights. TV point. Door to utility room. Glazed door to;
Conservatory: 28'0" x 10'6", (8.5m x 3.2m) max, with grape vine. Full length secondary double glazed windows. Polycarbonate roof. Quarry tiled floor. Spot lights. Twin double glazed doors to outside. Glazed door to;
Utility room: 13'5" x 11'6", (4.1m x 3.5m) max. Stainless steel sink unit with pedestal mixer tap. Set in work top with part tiled splashback, and drawers, cupboards, appliance space, plumbing for washing machine and "Camray 5" oil fired central heating boiler under. Fitted wall cupboards. Fitted shelf. Feature semi-circular window.
A "Norfolk Winder" staircase leads from the Sitting room to;
First Floor:
Master Bedroom: 13'5" x 127'", (4.1m x 3.8m) max. Full width range of 2 double fitted wardrobe cupboards, shelved cupboard and fitted shelves. Wainscot. Ceiling beams. Hatch to roof space. Wall light. Spot light. Roller blind.
Glazed door to;
En-Suite Shower room: Fully tiled shower cubicle with sliding glass screen door. Hand basin with tiled splashback, and drawers and cupboards under. Low level WC. Heated towel rail. Ceiling recessed spotlights. Vertical blinds.
A second "Norfolk Winder" staircase leads from the Dining room to;
Small Landing: Hatch to roof space. Ceiling beam.
Bedroom 2: 13'5" x 9'6", (4.1m x 2.9m). Built-in wardrobe cupboard and shelved cupboard with louvered doors. Fitted shelves. Ceiling beam. Wall light. Vertical blind.
Bedroom 3: 9'10" x 8'9", (3.0m x 2.8m) max. Fitted bed with cupboards under. Fitted desk and shelves. Roller blind.
Outside: A short drive providing off street parking, leads to an attached Garage/Store, 11'0" x 8'0", (3.4m x 2.4m), with double timber entrance doors and electrical connection.
The property stands in a very pretty cottage garden with areas of lawn, well stocked flower and shrub beds and a nicely secluded patio area with decked area, tool shed & Garden Shed 8'0" x 6'0". A grassed path leads to a separate former kitchen garden area with fruit trees, which immediately adjoins open farmland.
On the North side of the cottage double timber gates lead to a further car parking space, and direct access to Rectory Road.
Directions: From Fakenham take the A.1067 Norwich road, and proceed for 6 miles into Guist. Turn left onto the B1110, as signposted Holt, and continue for a further 1½ miles. Turn right as signposted Wood Norton, follow the road into the centre of the village, and bear left into Rectory Road. The property is on the left, as marked by a for sale board.
Location: Wood Norton is a quiet, rural village hamlet with a beautiful historic Church, and a modern, thriving village hall with a regular indoor bowls Club and art classes. Excellent shopping, educational, sporting and leisure facilities are available in the Market Towns of Fakenham (6½ miles) and Dereham (10½ miles). The Fine City of Norwich with its direct rail link to London (Liverpool Street) and International Airport is about 20 miles distant, and the North Norfolk Coast noted for its fine sandy beaches, golf and sailing amenities is 13 miles away.
Services: Mains water, electricity and a private drainage system are connected to the property.
District Authority: Breckland District Council, Dereham.
Tax Band: D.
EPC: TBA
Brochures
Particulars- COUNCIL TAXA payment made to your local authority in order to pay for local services like schools, libraries, and refuse collection. The amount you pay depends on the value of the property.Read more about council Tax in our glossary page.
- Ask agent
- PARKINGDetails of how and where vehicles can be parked, and any associated costs.Read more about parking in our glossary page.
- Off street
- GARDENA property has access to an outdoor space, which could be private or shared.
- Front garden,Enclosed garden,Back garden
- ACCESSIBILITYHow a property has been adapted to meet the needs of vulnerable or disabled individuals.Read more about accessibility in our glossary page.
- Ask agent
Energy performance certificate - ask agent
Rectory Road, Wood Norton
Add an important place to see how long it'd take to get there from our property listings.
__mins driving to your place
Your mortgage
Notes
Staying secure when looking for property
Ensure you're up to date with our latest advice on how to avoid fraud or scams when looking for property online.
Visit our security centre to find out moreDisclaimer - Property reference RectoryRoad. The information displayed about this property comprises a property advertisement. Rightmove.co.uk makes no warranty as to the accuracy or completeness of the advertisement or any linked or associated information, and Rightmove has no control over the content. This property advertisement does not constitute property particulars. The information is provided and maintained by Bailey Bird & Warren, Fakenham. Please contact the selling agent or developer directly to obtain any information which may be available under the terms of The Energy Performance of Buildings (Certificates and Inspections) (England and Wales) Regulations 2007 or the Home Report if in relation to a residential property in Scotland.
*This is the average speed from the provider with the fastest broadband package available at this postcode. The average speed displayed is based on the download speeds of at least 50% of customers at peak time (8pm to 10pm). Fibre/cable services at the postcode are subject to availability and may differ between properties within a postcode. Speeds can be affected by a range of technical and environmental factors. The speed at the property may be lower than that listed above. You can check the estimated speed and confirm availability to a property prior to purchasing on the broadband provider's website. Providers may increase charges. The information is provided and maintained by Decision Technologies Limited. **This is indicative only and based on a 2-person household with multiple devices and simultaneous usage. Broadband performance is affected by multiple factors including number of occupants and devices, simultaneous usage, router range etc. For more information speak to your broadband provider.
Map data ©OpenStreetMap contributors.





