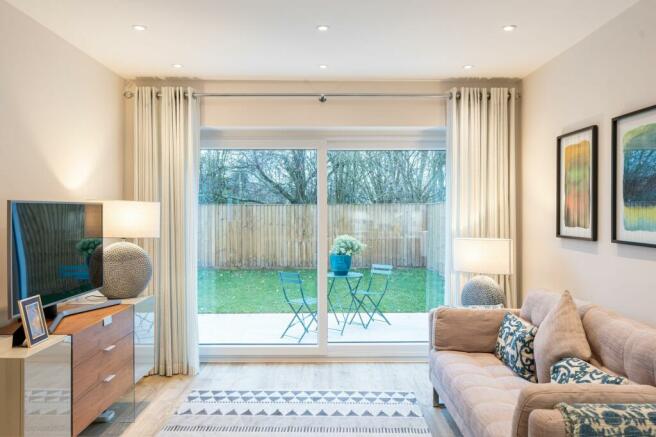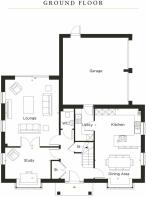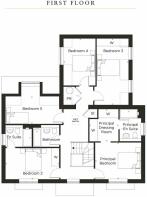Rectory Woods, Ickford, HP18

- PROPERTY TYPE
Detached
- BEDROOMS
5
- BATHROOMS
3
- SIZE
2,234 sq ft
208 sq m
- TENUREDescribes how you own a property. There are different types of tenure - freehold, leasehold, and commonhold.Read more about tenure in our glossary page.
Freehold
Key features
- STAMP DUTY PAID
- Bespoke development of just 21 private homes
- Luxurious, open plan kitchen/dining room with breakfast bar
- Main bedroom suite with walk in wardrobe and private ensuite
- Second bedroom with built in wardrobe and ensuite
- Spacious lounge leading to the South-West facing garden
- Separate utility room leading to the garage
- Double integrated garage with EV charger
- PV solar panels
- Diamond specification
Description
Plot 6 at Rectory Woods now released!
Immerse yourself in the tranquillity of rural life with this inviting home in Ickford Village.
This stunning five bedroom home offers plenty of space to host friends and family. As you enter your home you’ll be greeted with a spacious hallway, leading to the lounge, study and open-planned kitchen/dining room. The kitchen offers an island with seating area as well as additional integrated appliances due to the Diamond specification throughout. As well as the standard appliances you will also find a second oven, under-counter wine fridge and still and sparking water tap. The utility room sits just off of the kitchen with space for washing machine and dryer, you also have access from here into your garage. To the other side of your home, on the other side of the hallway is the study, with double doors leading into the lounge. Sliding doors open up to the South-West facing garden, providing you with the perfect plot to enjoy being out in the sun.
Upstairs you will find a luxurious principle suite with a walk in dressing area and private en-suite. The second bedroom also boasts wardrobes and it’s own en-suite. This floor is completed by two further double bedrooms, a single bedroom and a family bathroom.
Outside there is a private back garden, a double integral garage and driveway parking for multiple cars. This home is fitted with PV solar panels, high performance wall insulating and double glazing throughout to ensure the energy efficiency of this home. Included in the Diamond specification is the added benefit of automatic garage doors, an EV charging point and Minoli tiled flooring to the kitchen, utility room, bathroom and en-suites.
Our Marketing Suite and Show Home are open Thursday-Sunday 10am-5pm, Monday 12pm-5pm. Tuesday & Wednesday by appointment only. Rectory Woods, Ickford, HP18 9HP.
*This listing relates to plot 6.
** T&C’s apply - speak to a sales representative for more details
Parking - Double garage
Double garage with driveway parking
- COUNCIL TAXA payment made to your local authority in order to pay for local services like schools, libraries, and refuse collection. The amount you pay depends on the value of the property.Read more about council Tax in our glossary page.
- Ask agent
- PARKINGDetails of how and where vehicles can be parked, and any associated costs.Read more about parking in our glossary page.
- Garage
- GARDENA property has access to an outdoor space, which could be private or shared.
- Private garden
- ACCESSIBILITYHow a property has been adapted to meet the needs of vulnerable or disabled individuals.Read more about accessibility in our glossary page.
- Ask agent
Energy performance certificate - ask agent
Rectory Woods, Ickford, HP18
NEAREST STATIONS
Distances are straight line measurements from the centre of the postcode- Haddenham & Thame Parkway Station5.0 miles
Notes
Staying secure when looking for property
Ensure you're up to date with our latest advice on how to avoid fraud or scams when looking for property online.
Visit our security centre to find out moreDisclaimer - Property reference cc09468c-7668-40a9-bce9-b667ee8279c9. The information displayed about this property comprises a property advertisement. Rightmove.co.uk makes no warranty as to the accuracy or completeness of the advertisement or any linked or associated information, and Rightmove has no control over the content. This property advertisement does not constitute property particulars. The information is provided and maintained by Breckon & Breckon New Homes, Summertown. Please contact the selling agent or developer directly to obtain any information which may be available under the terms of The Energy Performance of Buildings (Certificates and Inspections) (England and Wales) Regulations 2007 or the Home Report if in relation to a residential property in Scotland.
*This is the average speed from the provider with the fastest broadband package available at this postcode. The average speed displayed is based on the download speeds of at least 50% of customers at peak time (8pm to 10pm). Fibre/cable services at the postcode are subject to availability and may differ between properties within a postcode. Speeds can be affected by a range of technical and environmental factors. The speed at the property may be lower than that listed above. You can check the estimated speed and confirm availability to a property prior to purchasing on the broadband provider's website. Providers may increase charges. The information is provided and maintained by Decision Technologies Limited. **This is indicative only and based on a 2-person household with multiple devices and simultaneous usage. Broadband performance is affected by multiple factors including number of occupants and devices, simultaneous usage, router range etc. For more information speak to your broadband provider.
Map data ©OpenStreetMap contributors.





