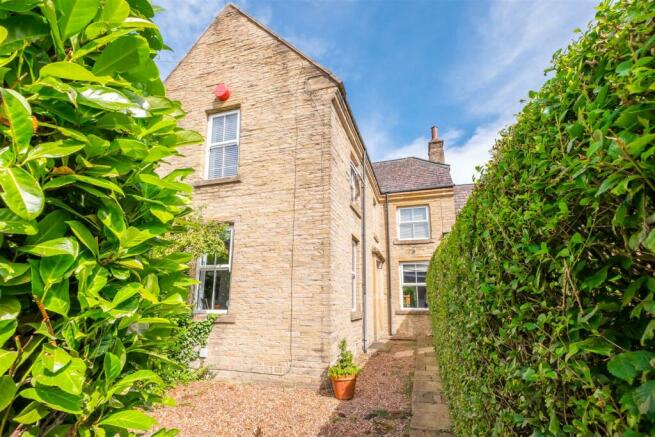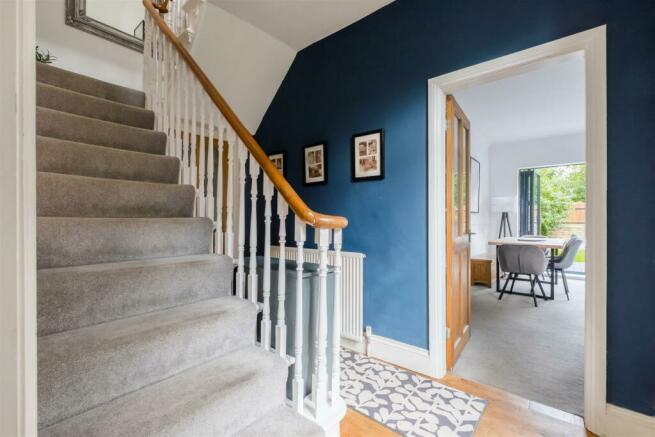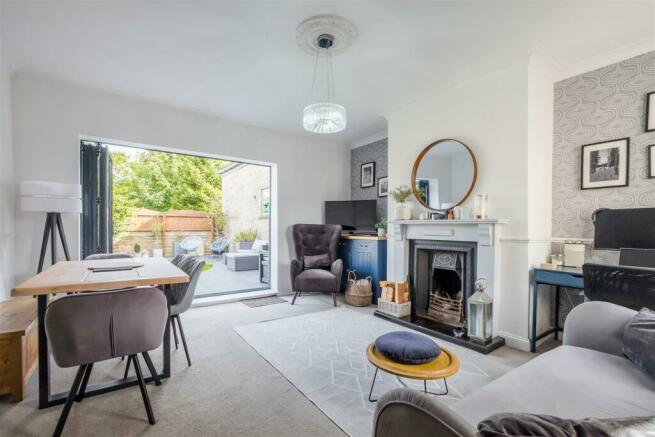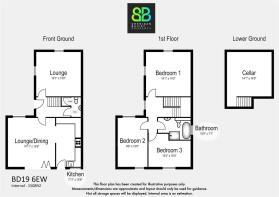The Old School House, New Road East, Scholes, BD19 6EW

- PROPERTY TYPE
Character Property
- BEDROOMS
3
- BATHROOMS
1
- SIZE
Ask agent
- TENUREDescribes how you own a property. There are different types of tenure - freehold, leasehold, and commonhold.Read more about tenure in our glossary page.
Freehold
Key features
- Renovated Old School House in heart of Scholes Village
- Sympathetically restored with original features
- Generously sized reception rooms
- 3 double bedrooms
- High ceilings and decorative features
- Bi folds to enclosed rear decking & garden
- 2 allocated parking spaces
Description
The property briefly comprises, entrance hall, impressive living room with superb feature fireplace, a dining room/sitting room with a contemporary feel of the bi fold doors bringing the outside in, whilst in perfect balance with other period fireplace. The kitchen also has a contemporary but traditional feel and opens up in the dining space. There is the benefit of a downstairs WC. The grand staircase leads to a galleried landing with vaulted ceilings where you will find 3 double bedrooms and an impressive house bathroom.
Externally there is a beautifully maintained rear garden with decking area for summer evenings and entertaining as well as a lawned area. The property also has 2 allocated parking spaces.
View early this property will not be around long!
Entrance Hall - Front door to the side of the property opens into a impressive entrance hall with high ceilings and staircase to first floor galleried landing and access to ground floor accommodation. Stripped back wooden floors.
Living Room - 4.29m x 4.27m (14'1 x 14) - Dual aspect windows and high ceilings lead to light and spacious living room, where the eye is immediately drawn to the impressive feature fireplace, the focal point of the room. There is plenty of space for a large corner sofa or 2 large sofas in this room as well as occasional living room furniture. A great space to relax.
Sitting Room / Dining Room - 4.55m x 4.72m (14'11 x 15'6) - The heart of this home is the Sitting Room/Dining Room space with striking bi fold doors to the enclosed rear garden and decking area bringing the outside in. The theme of this property continues with another light and airy space, thanks for the bi folds and tall window to front elevation. This room provides flexible accommodation space for the next owners based in their family needs. Another restored feature fireplace with coal fire attracts the eye. This space is fantastic for family gatherings or entertaining, a real sociable space! Ample space for dining table and chairs plus a sitting area.
Kitchen - 2.41m x 4.72m (7'11 x 15'6) - This Sitting Room/Dining Room room opens up into the country style kitchen with a range of shaker style wall and base units with marble worktops over. Integrated appliances include; dishwasher, and washing machine. There is housing for an American style fridge frezzer as well as a range cooker. The floor benefits from the luxury of underfloor heating and hi gloss tiles. There is a belfast style sink and mixer taps over. Door leads directly out to rear garden area.
Downstairs Wc - Downstairs WC / Cloaks with oblong wash handbasin and vanity unit under.
Staircase To Galleried First Floor Landing - The grand staircase leads to the first floor landing with vaulted ceilings and window to side elevation
Master Bedroom - 4.29m x 4.27m (14'1 x 14'0) - Well proportioned Master bedroom with dual aspect windows to front and side elevations. The space allows for a full range of bedroom furniture and seating if required.
Bedroom 2 - 4.06m x 3.15m (13'4 x 10'4) - Another generous double bedroom with window to rear.
Bedroom 3 - 2.90m x 4.72m (9'6 x 15'6) - Double bedroom, filled with light thanks for the dual aspect windows
House Bathroom - Good sized bathroom comprising, freestanding bath, WC, double shower and oversized wash handbasin. Decorative frosted window. Partially tiled and tiled flooring
External Areas - Access to the property is via a wrought iron gate and the front entrance is to the side of the property via a flagged and gravel pathway. The rear garden can be accessed via the impressive bi fold doors in sitting room, or via a side access gate which leads down the other side of the property to 2 allocated parking spaces. The garden has a decking area, perfect for garden furniture and a BBQ / Outdoor kitchen, whilst the rest of the garden is laid to lawn with mature shrubs and borders, all beautifully maintained and enclosed for privacy.
Brochures
The Old School House, New Road East, Scholes, BD19Brochure- COUNCIL TAXA payment made to your local authority in order to pay for local services like schools, libraries, and refuse collection. The amount you pay depends on the value of the property.Read more about council Tax in our glossary page.
- Band: D
- PARKINGDetails of how and where vehicles can be parked, and any associated costs.Read more about parking in our glossary page.
- Off street
- GARDENA property has access to an outdoor space, which could be private or shared.
- Yes
- ACCESSIBILITYHow a property has been adapted to meet the needs of vulnerable or disabled individuals.Read more about accessibility in our glossary page.
- Ask agent
Energy performance certificate - ask agent
The Old School House, New Road East, Scholes, BD19 6EW
NEAREST STATIONS
Distances are straight line measurements from the centre of the postcode- Low Moor Station1.4 miles
- Brighouse Station2.5 miles
- Deighton Station4.2 miles
About the agent
At Sheridan Bailey Property we specialise in residential sales and lettings across Halifax & Huddersfield, bringing a fresh and innovative approach to moving home, whilst providing a tailored service in order to meet your requirements and expectations.
We offer a responsive and flexible service across 7 days per week with longer opening hours to meet the busy demands of daily life. Communication and customer service are at the heart of what we do.
Our aim is to offer you the best
Notes
Staying secure when looking for property
Ensure you're up to date with our latest advice on how to avoid fraud or scams when looking for property online.
Visit our security centre to find out moreDisclaimer - Property reference 33304865. The information displayed about this property comprises a property advertisement. Rightmove.co.uk makes no warranty as to the accuracy or completeness of the advertisement or any linked or associated information, and Rightmove has no control over the content. This property advertisement does not constitute property particulars. The information is provided and maintained by Sheridan Bailey Property LTD, Covering Huddersfield. Please contact the selling agent or developer directly to obtain any information which may be available under the terms of The Energy Performance of Buildings (Certificates and Inspections) (England and Wales) Regulations 2007 or the Home Report if in relation to a residential property in Scotland.
*This is the average speed from the provider with the fastest broadband package available at this postcode. The average speed displayed is based on the download speeds of at least 50% of customers at peak time (8pm to 10pm). Fibre/cable services at the postcode are subject to availability and may differ between properties within a postcode. Speeds can be affected by a range of technical and environmental factors. The speed at the property may be lower than that listed above. You can check the estimated speed and confirm availability to a property prior to purchasing on the broadband provider's website. Providers may increase charges. The information is provided and maintained by Decision Technologies Limited. **This is indicative only and based on a 2-person household with multiple devices and simultaneous usage. Broadband performance is affected by multiple factors including number of occupants and devices, simultaneous usage, router range etc. For more information speak to your broadband provider.
Map data ©OpenStreetMap contributors.




