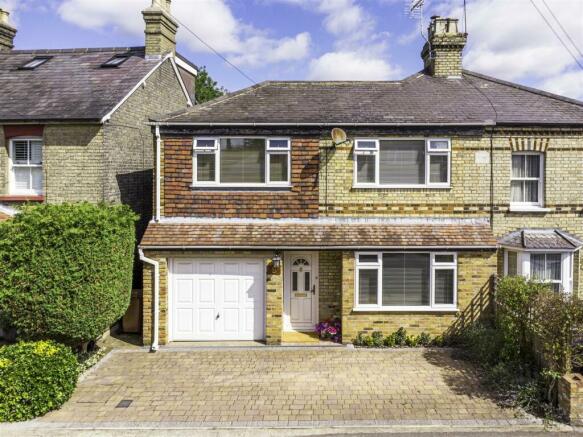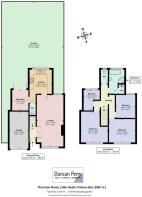
Thornton Road, Potters Bar

- PROPERTY TYPE
Semi-Detached
- BEDROOMS
4
- BATHROOMS
1
- SIZE
1,712 sq ft
159 sq m
- TENUREDescribes how you own a property. There are different types of tenure - freehold, leasehold, and commonhold.Read more about tenure in our glossary page.
Freehold
Key features
- EXTENDED VICTORIAN COTTAGE
- FOUR BEDROOMS
- LOUNGE/DINING ROOM
- KITCHEN
- STUDY
- BATH SHOWER ROOM
- FIRST FLOOR W.C. AND GROUND FLOOR W.C.
- 75' REAR GARDEN
- INTEGRAL GARAGE & OFF STREET PARKING
- TENURE - FREEHOLD. COUNCIL TAX BAND E - WELWYN & HATFIELD COUNCIL
Description
Covered Entrance Porch - Part frosted panelled Entrance Door opens into:
Entrance Hall - Single radiator, quality wood effect vinyl flooring, double width fitted glazed doors open into:
Dual Aspect Lounge/Dining Room - 7.06m x 3.56m (23'2 x 11'8) - Quality wood effect vinyl flooring, feature open fireplace, double glazed windows to front and rear, two double radiators,.
Kitchen - 3.30m x 3.05m (10'10 x 10') - Range of medium light wood grain wall and base units comprising of cupboards and drawers, stone effect working surfaces with one and half bowl stainless steel sink with mixer tap and single drainer, space for dual fuel range style cooker with corresponding splashback and Technic extractor hood above, space for washing machine, dishwasher, tumble dryer and fridge/freezer, double glazed window to rear, ceiling spotlights, tiled floor.
Ground Floor Wc - White suite comprising top flush w.c., tiled floor, single radiator.
Study - 2.97m x 2.21m (9'9 x 7'3) - Continuation of tiled flooring, double radiator, double width double glazed casement doors to rear garden.
First Floor Landing - Approached via a straight flight staircase from the entrance hall.
Bedroom One - 4.47m x 3.68m narrowing to 2.57m (14'8 x 12'1 narr - Single radiator, double glazed window to front, access to loft, LED ceiling spotlights.
Bedroom Two - 3.61m x 3.20m (11'10 x 10'6) - Fitted wardrobes, double radiator, wood effect flooring, double glazed window to front.
Bedroom Three - 3.15m x 2.64m (10'4 x 8'8) - Single radiator, wood effect flooring, access to loft, double glazed window to rear.
Bedroom Four - 2.82m x 2.21m narrowing to 1.30m (9'3 x 7'3 narro - This room is 'L' shaped. Single radiator, double glazed windows to rear.
Bath/Shower Room - 3.28m x 2.13m (10'9 x 7') - White suite comprising bath with grab handles, mixer tap and shower attachment. Shower base with glass cubicle, pedestal wash hand basin, tiled to splash areas, chrome radiator, quality wood effect vinyl flooring, frosted double glazed window to rear, built-in airing cupboard housing Valiant gas central heating boiler.
Separate W.C. - White suite comprising top flush w.c., frosted double glazed window to rear, quality wood effect vinyl flooring, single radiator.
Exterior -
Rear Garden - 22.86m maximum depth x 8.41m at widest point (75' - Immediately adjoining the property is a small patio area leading to a lawned garden with inset flower ,and shrub beds/borders. To the rear of the garden are two apple trees. The garden is well secluded with timber fence panelling and hedging. Small vegetable plot to rear, gated pedestrian side access to front.
Timber Summerhouse - 2.74m x 2.74m being internal measurements (9' x 9' - Windows to either side, door to front, lighting and power.
Front - Predominantly bloc-paved for parking with flower bed border, external lighting point.
Integral Garage - 5.13m x 2.59m (16'10 x 8'6) - Up and over door to front, wall mounted electric consumer unit and gas meters, light and power connected.
AGENTS NOTE: This could be converted into a further reception room subject to Building Regulations.
Freehold
Council Tax Band E - Welwyn & Hatfield Council
Property Information
We believe this information to be accurate, but it cannot be guaranteed. If there is any point which is of particular importance we will attempt to assist or you should obtain professional confirmation. All measurements quoted are approximate. The fixtures, fittings, appliances and mains services have not been tested. These Particulars do not constitute a contract or part of a contract.
Brochures
Thornton Road, Potters Bar- COUNCIL TAXA payment made to your local authority in order to pay for local services like schools, libraries, and refuse collection. The amount you pay depends on the value of the property.Read more about council Tax in our glossary page.
- Band: E
- PARKINGDetails of how and where vehicles can be parked, and any associated costs.Read more about parking in our glossary page.
- Yes
- GARDENA property has access to an outdoor space, which could be private or shared.
- Yes
- ACCESSIBILITYHow a property has been adapted to meet the needs of vulnerable or disabled individuals.Read more about accessibility in our glossary page.
- Ask agent
Thornton Road, Potters Bar
NEAREST STATIONS
Distances are straight line measurements from the centre of the postcode- Potters Bar Station1.0 miles
- Brookmans Park Station1.7 miles
- Hadley Wood Station2.5 miles
About Duncan Perry Estate Agents, Potters Bar
The Estate Office, 48 The Broadway, Potters Bar, EN6 2HW
Duncan has spent his entire career in estate agency working in the Potters Bar/Brookmans Park areas and always had an aspiration to lead his own business. His experience, knowledge, ambition and motivation combined with different approaches and techniques when changing markets demand makes him perfectly placed to embrace the challenging demands of estate agency today. His commitment to personal service is demonstrated in the very ethos of the company.
Having built a very successful sales team in the business; going from strength to strength each year resulted in Duncan Perry Estate Agents proudly being listed as the No 1 selling agent in the area.
In order to move the business along Teresa Perry joined the company in 2012 with the aim of developing the lettings and property management department. This has strengthened the Duncan Perry brand further in the industry.
Duncan Perry are proud to be one of very few agents who can supply a complete service in all areas of the business. Whether it's Sales, Lettings or Commercial we look forward to connecting with you.
Notes
Staying secure when looking for property
Ensure you're up to date with our latest advice on how to avoid fraud or scams when looking for property online.
Visit our security centre to find out moreDisclaimer - Property reference 33304840. The information displayed about this property comprises a property advertisement. Rightmove.co.uk makes no warranty as to the accuracy or completeness of the advertisement or any linked or associated information, and Rightmove has no control over the content. This property advertisement does not constitute property particulars. The information is provided and maintained by Duncan Perry Estate Agents, Potters Bar. Please contact the selling agent or developer directly to obtain any information which may be available under the terms of The Energy Performance of Buildings (Certificates and Inspections) (England and Wales) Regulations 2007 or the Home Report if in relation to a residential property in Scotland.
*This is the average speed from the provider with the fastest broadband package available at this postcode. The average speed displayed is based on the download speeds of at least 50% of customers at peak time (8pm to 10pm). Fibre/cable services at the postcode are subject to availability and may differ between properties within a postcode. Speeds can be affected by a range of technical and environmental factors. The speed at the property may be lower than that listed above. You can check the estimated speed and confirm availability to a property prior to purchasing on the broadband provider's website. Providers may increase charges. The information is provided and maintained by Decision Technologies Limited. **This is indicative only and based on a 2-person household with multiple devices and simultaneous usage. Broadband performance is affected by multiple factors including number of occupants and devices, simultaneous usage, router range etc. For more information speak to your broadband provider.
Map data ©OpenStreetMap contributors.





