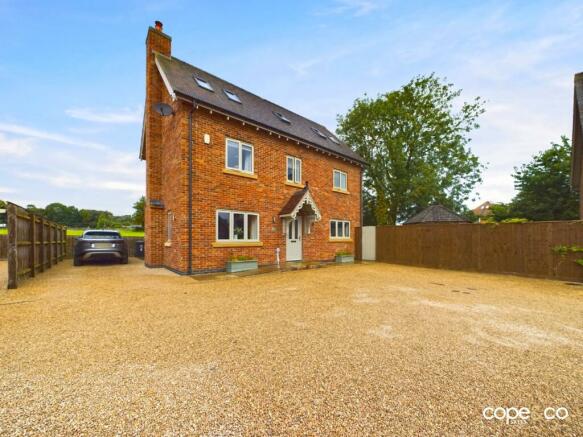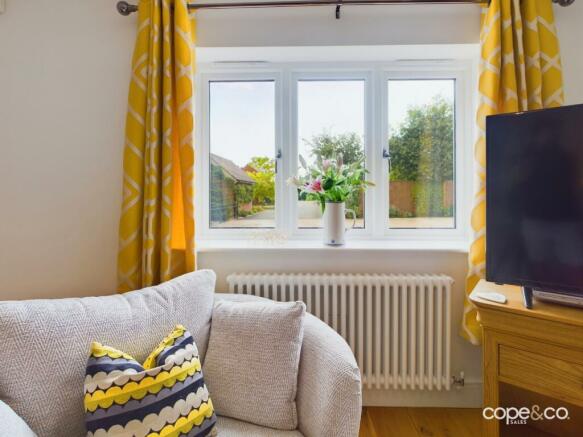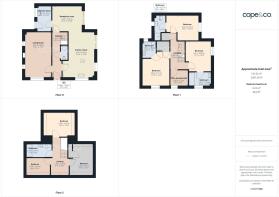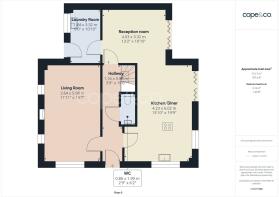
Whitelands Close, Aston-On-Trent, Derby, Derbyshire, DE72 2EH

- PROPERTY TYPE
Detached
- BEDROOMS
6
- BATHROOMS
4
- SIZE
Ask agent
- TENUREDescribes how you own a property. There are different types of tenure - freehold, leasehold, and commonhold.Read more about tenure in our glossary page.
Freehold
Key features
- Exceptionally Presented Six Bedroom Detached Home On Private & Exclusive Development
- Incredible Attention To Detail Throughout
- Spacious Throughout With Three Reception Rooms
- Perfect Combination Between Charming Character And Modern Living
- Immaculate Open Plan Kitchen/Diner With BiFolds & Quartz Worktops With Fitted Appliances
- Six Double Bedrooms With Three En-Suites And Further Family Bathroom
- Driveway Parking And Further Guest Parking
- Beautifully Enclosed Landscaped Rear Garden
- EPC Rating - B
- Council Tax Band - F
Description
Step inside and be captivated by the incredible attention to detail evident in every corner of this exceptional six-bedroom detached home. The spacious layout is perfectly designed to cater to the needs of a growing family or those seeking ample space for entertainment and relaxation. From the natural oak flooring and doors, the quartz worktops in the kitchen to the multi fuel burner in the lounge.
Enter through the welcoming hallway and be greeted by the sheer elegance of this property. The tastefully decorated reception rooms, with their high-quality finishes and abundance of natural light, create an inviting and comfortable atmosphere that is ideal for both gatherings and quiet relaxation.
The heart of this home lies in the immaculate open plan kitchen/diner, which has been thoughtfully designed with the modern homeowner in mind. Boasting quartz worktops with fitted appliances, this space is perfect for culinary enthusiasts and those who love to entertain. Imagine preparing a delicious meal while enjoying the view of the beautifully landscaped garden. With flush cabinets providing ample storage set in a sleek glossy grey. Benefiting from integrated appliances including a dishwasher, wine cooler and double oven. The impeccable design continue off by the induction hob and downdraft extractor. Leaving the headspace open for a more free flowing open plan feel.
Upstairs, you will find six spacious double bedrooms, each exuding its own unique charm. With three en-suite bathrooms with under floor heating in all three and an additional family bathroom, there is no shortage of convenience and luxury. Retreat to the master bedroom and indulge in the spaciousness and tranquility it offers, with its own en-suite and ample storage solutions.
Outside, this stunning property offers both driveway parking and additional guest parking, ensuring that parking will never be a concern. The beautifully enclosed landscaped rear garden provides the perfect haven for relaxation, offering a serene space to unwind and enjoy outdoor activities. Imagine hosting summer soirées, barbecues, or even just enjoying a quiet morning coffee in this private oasis.
Located in the sought after village of Aston-On-Trent, Whitelands Close offers easy access to a variety of amenities, including schools, shops, and recreational facilities, ensuring a convenient and enjoyable lifestyle for its residents. The property is situated in close proximity to major transport links, connecting you effortlessly to neighbouring cities and beyond.
This remarkable property has been given an impressive EPC rating of B, ensuring its energy efficiency, and falls under council tax band F. Don't miss out on the opportunity to own this truly exceptional home in one of Derby's most sought-after locations.
Contact us today to arrange a viewing and experience the splendor of this stunning six-bedroom house in Whitelands Close, Aston-On-Trent.
- COUNCIL TAXA payment made to your local authority in order to pay for local services like schools, libraries, and refuse collection. The amount you pay depends on the value of the property.Read more about council Tax in our glossary page.
- Band: F
- PARKINGDetails of how and where vehicles can be parked, and any associated costs.Read more about parking in our glossary page.
- Driveway
- GARDENA property has access to an outdoor space, which could be private or shared.
- Private garden
- ACCESSIBILITYHow a property has been adapted to meet the needs of vulnerable or disabled individuals.Read more about accessibility in our glossary page.
- Ask agent
Whitelands Close, Aston-On-Trent, Derby, Derbyshire, DE72 2EH
NEAREST STATIONS
Distances are straight line measurements from the centre of the postcode- Spondon Station3.6 miles
- Peartree Station4.3 miles
- Long Eaton Station4.6 miles
About the agent
OUR MISSION
We are a team of passionate property people on a mission to be a new breed of estate agent in your area.
At Cope & Co., we intertwine the strength of family values with professional expertise to guide every client towards their home and property objectives.
We pledge to understand the individual journey of every seller and buyer and ensure that every step is personal, proficient, efficient and in harmony with their goals.
O
Industry affiliations

Notes
Staying secure when looking for property
Ensure you're up to date with our latest advice on how to avoid fraud or scams when looking for property online.
Visit our security centre to find out moreDisclaimer - Property reference PRF_DRB_LFSYCL_575_764346432. The information displayed about this property comprises a property advertisement. Rightmove.co.uk makes no warranty as to the accuracy or completeness of the advertisement or any linked or associated information, and Rightmove has no control over the content. This property advertisement does not constitute property particulars. The information is provided and maintained by Cope & Co, Derby. Please contact the selling agent or developer directly to obtain any information which may be available under the terms of The Energy Performance of Buildings (Certificates and Inspections) (England and Wales) Regulations 2007 or the Home Report if in relation to a residential property in Scotland.
*This is the average speed from the provider with the fastest broadband package available at this postcode. The average speed displayed is based on the download speeds of at least 50% of customers at peak time (8pm to 10pm). Fibre/cable services at the postcode are subject to availability and may differ between properties within a postcode. Speeds can be affected by a range of technical and environmental factors. The speed at the property may be lower than that listed above. You can check the estimated speed and confirm availability to a property prior to purchasing on the broadband provider's website. Providers may increase charges. The information is provided and maintained by Decision Technologies Limited. **This is indicative only and based on a 2-person household with multiple devices and simultaneous usage. Broadband performance is affected by multiple factors including number of occupants and devices, simultaneous usage, router range etc. For more information speak to your broadband provider.
Map data ©OpenStreetMap contributors.






