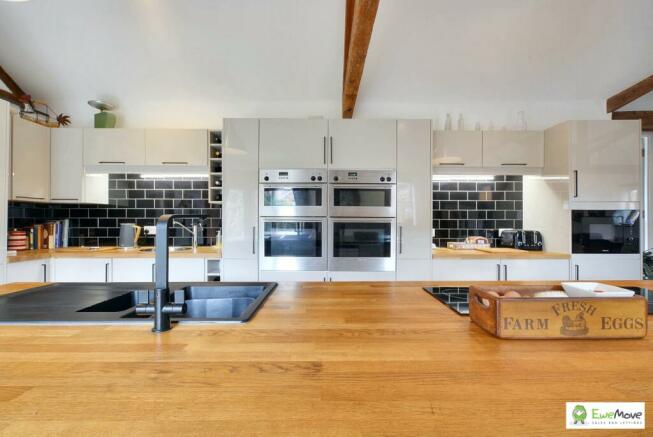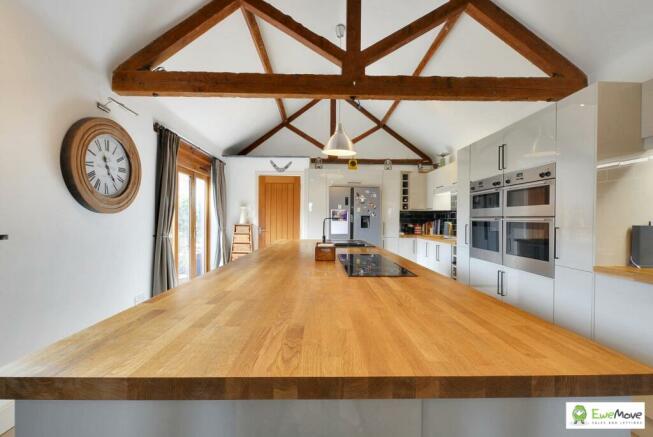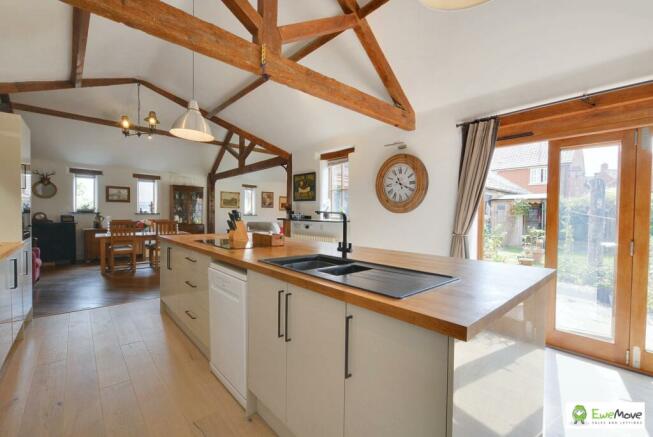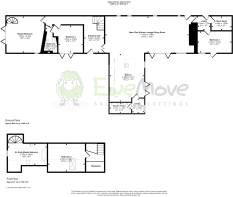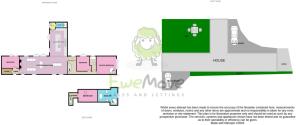Shepherds Drove, West Ashton, Trowbridge, Wiltshire, BA14

- PROPERTY TYPE
Barn Conversion
- BEDROOMS
4
- BATHROOMS
3
- SIZE
Ask agent
- TENUREDescribes how you own a property. There are different types of tenure - freehold, leasehold, and commonhold.Read more about tenure in our glossary page.
Freehold
Key features
- Contemporary Barn Conversion Set in a Cul de Sac
- Sought After Village Location
- 4 Bedrooms
- Master Bedroom and Bedroom Four with Ensuite Bathrooms
- Open plan living room/dining room/kitchen
- Off Street Parking for Two Vehicles
- Enclosed Gardens
Description
Discover the perfect blend of historical charm and contemporary luxury in this superb barn conversion, nestled in the tranquil village of West Ashton. Believed to date back to the 1800s, this beautifully presented property has been tastefully converted to offer the ultimate in modern living while retaining its original character.
Step inside to find four spacious double bedrooms and three well-appointed bathrooms, providing ample space for family and guests. The heart of the home is the stunning open-plan lounge, dining, and kitchen area, where solid wood flooring, vaulted ceilings with exposed beams, and a magnificent inglenook fireplace with a wood-burning stove create an inviting atmosphere. Perfect for entertaining, the living space flows seamlessly to the outdoors through bi-fold doors that open onto the garden.
The modern kitchen is a chef's dream, featuring two double electric ovens, an integrated microwave, and space for an American-style fridge freezer. The large central island, complete with low-level lighting, base units, an inset ceramic hob, and a breakfast bar, adds both functionality and style. A convenient utility room and wetroom are just steps away.
The master bedroom is a true retreat, boasting its own private courtyard garden accessed via bi-fold doors, ideal for enjoying a morning coffee. A spiral staircase leads to a serene ensuite bathroom, offering a peaceful escape. The fourth bedroom also features an ensuite bathroom and bi-fold doors opening to the garden, ensuring guests enjoy the same level of comfort and luxury. Upstairs, a second bedroom awaits, along with a balcony that overlooks the main living area through a feature window, adding a unique architectural touch to the home.
Additional highlights include a useful workshop/store room and parking for two vehicles. An internal viewing is a must to fully appreciate everything this stunning home has to offer.
Entrance Hall
Doors to open plan kitchen/dining room/lounge, master bedroom, bedroom 4, and bathroom, stairs to first floor
Living/Dining Room
11.14m x 4.77m - 36'7" x 15'8"
Four windows to rear, door to rear, vaulted ceiling with exposed beams, solid wood flooring, inglenook fireplace with woodburner and stone hearth, window to garden and bifold doors to garden, doorway to inner hall
Kitchen
6.21m x 4.13m - 20'4" x 13'7"
Full range of wall and base units, two built in double electric ovens, integrated microwave oven, space for American style fridge freezer, large island with base and drawer units, low level lighting, space for dishwasher, inset ceramic hob, inset one and a half bowl sink, and breakfast bar, bifold doors to garden, door to utility room, vaulted ceiling with exposed beams
Utility
1.72m x 1.44m - 5'8" x 4'9"
Window to side, range of wall and base units, space for washing machine, door to shower room
Shower Room
Fully tiled walls, WC, pedestal wash hand basin, mains shower, heated chrome towel rail, ceramic tiled floor
Inner Hall
Ceramic tiled floor, door to rear, doors to bedroom 3 and workshop/store room
Bedroom 3
4.17m x 2.8m - 13'8" x 9'2"
Window and door to garden
Workshop/Store Room
2.5m x 1.78m - 8'2" x 5'10"
Range of wall and base units, built in shelving
Bedroom 4
3.68m x 3.25m - 12'1" x 10'8"
Bifold doors to front, door to bathroom
Ensuite Bathroom
Window to front, WC, pedestal wash hand basin, panelled bath with hair wash attachment, part tiled walls, heated chrome towel rail, ceramic tiled floor
Master Bedroom with Ensuite
4.7m x 4.42m - 15'5" x 14'6"
Window to front, bifold doors to courtyard garden, spiral staircase leading to ensuite bathroom
Ensuite Bathroom
Window to side, WC, pedestal wash hand basin, freestanding slipper bath, heated chrome towel rail, eaves storage
Courtyard Garden
Courtyard garden accessible form the master bedroom, fully enclosed with gate to rear, patio, and slate chippings
First Floor Landing
Balcony overlooking the entrance hall, feature wheel shaped window overlooking the living/dining room, door to bedroom 2.
Bedroom 2
4.53m x 3.44m - 14'10" x 11'3"
Skylight to front
Front Garden
Off street parking for one vehicle
Side Garden
Pretty garden with patio area, lawn area, mature trees and shrubs, garden shed, outside tap, outside lights, screened off oil tank.
Rear Garden
Block paved area providing parking for one vehicle
- COUNCIL TAXA payment made to your local authority in order to pay for local services like schools, libraries, and refuse collection. The amount you pay depends on the value of the property.Read more about council Tax in our glossary page.
- Band: D
- PARKINGDetails of how and where vehicles can be parked, and any associated costs.Read more about parking in our glossary page.
- Yes
- GARDENA property has access to an outdoor space, which could be private or shared.
- Yes
- ACCESSIBILITYHow a property has been adapted to meet the needs of vulnerable or disabled individuals.Read more about accessibility in our glossary page.
- Ask agent
Shepherds Drove, West Ashton, Trowbridge, Wiltshire, BA14
NEAREST STATIONS
Distances are straight line measurements from the centre of the postcode- Westbury Station2.4 miles
- Trowbridge Station2.5 miles
- Dilton Marsh Station3.6 miles
About the agent
EweMove, Covering South West England
Cavendish House Littlewood Drive, West 26 Industrial Estate, Cleckheaton, BD19 4TE

EweMove are one of the UK's leading estate agencies thanks to thousands of 5 Star reviews from happy customers on independent review website Trustpilot. (Reference: November 2018, https://uk.trustpilot.com/categories/real-estate-agent)
Our philosophy is simple: the customer is at the heart of everything we do.
Our agents pride themselves on providing an exceptional customer experience, whether you are a vendor, landlord, buyer or tenant.
EweMove embrace the very latest techn
Notes
Staying secure when looking for property
Ensure you're up to date with our latest advice on how to avoid fraud or scams when looking for property online.
Visit our security centre to find out moreDisclaimer - Property reference 10535363. The information displayed about this property comprises a property advertisement. Rightmove.co.uk makes no warranty as to the accuracy or completeness of the advertisement or any linked or associated information, and Rightmove has no control over the content. This property advertisement does not constitute property particulars. The information is provided and maintained by EweMove, Covering South West England. Please contact the selling agent or developer directly to obtain any information which may be available under the terms of The Energy Performance of Buildings (Certificates and Inspections) (England and Wales) Regulations 2007 or the Home Report if in relation to a residential property in Scotland.
*This is the average speed from the provider with the fastest broadband package available at this postcode. The average speed displayed is based on the download speeds of at least 50% of customers at peak time (8pm to 10pm). Fibre/cable services at the postcode are subject to availability and may differ between properties within a postcode. Speeds can be affected by a range of technical and environmental factors. The speed at the property may be lower than that listed above. You can check the estimated speed and confirm availability to a property prior to purchasing on the broadband provider's website. Providers may increase charges. The information is provided and maintained by Decision Technologies Limited. **This is indicative only and based on a 2-person household with multiple devices and simultaneous usage. Broadband performance is affected by multiple factors including number of occupants and devices, simultaneous usage, router range etc. For more information speak to your broadband provider.
Map data ©OpenStreetMap contributors.
