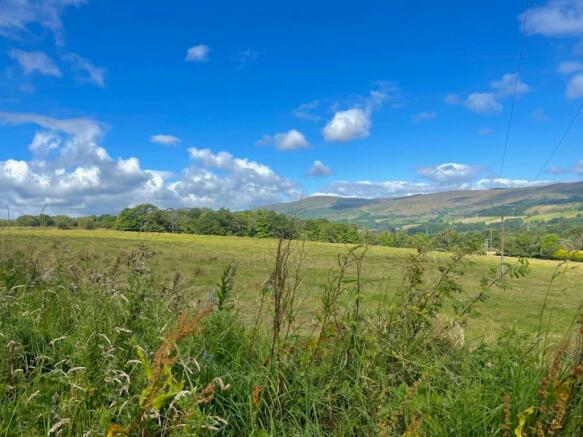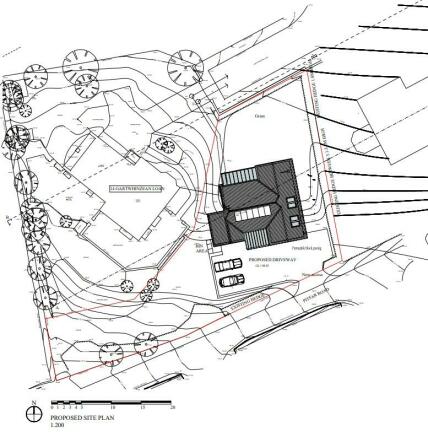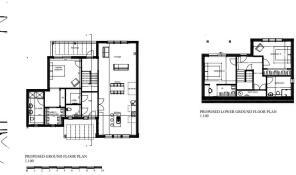Building Plot, Amaroo, Powmill, FK14
- PROPERTY TYPE
Land
- BEDROOMS
3
- BATHROOMS
2
- SIZE
Ask agent
Key features
- Large Building Plot
- 900sqm Plot
- Detached House Approx 200sqm
- Sought After Residential Location
- Easy Reach of Motorway Networks for Commuting
- Full Planning Permission
- Reference No. 18/01355/FLL
Description
An outstanding opportunity to develop a Building Plot with Full Planning Permission for a Detached House of approx 200sqm with rural views. The development is set on a large plot of approximately 900sqm and situated in a sought after residential location in the village of Powmill. The property will offer countryside living while being within easy reach of the main motorway networks.
Details of the full planning permission are available on the Perth & Kinross Council planning website using reference 18/01355/FLL.
Proposed Layout - The proposed layout indicates the following: Ground Floor Level - Hallway, Open Plan Sitting/Dining Room/Kitchen, Utility Room, WC Room/Cloakroom, Master Bedroom with Walk in Wardrobe & En Suite. Lower Floor Level - 2 Double Bedrooms, Family Bathroom & Plant Room.
Viewing is highly recommended.
Accomodation
The proposed house and site layout was specifically designed to work with the site topography and take advantage of the views across the surrounding hills.
Access to the site and main entrance to the proposed dwelling house is from Pitfar Road to the South.
The main entry to the house is at the upper level with all living accommodation at this level. As the site slopes towards Gartwhinzean Loan the house becomes a two storey dwelling with family bedrooms on the lower ground floor level.
Using quality material the design of the proposed house is traditional in style and transitions from a single storey to a double storey house constructed in natural stone, render and timber with a traditional pitched slate roof.
The proposed material palette incorporates natural stone, white roughcast render, horizontal shiplap timber stained in a grey green colour (RAL 7033) and natural slate.
Internally the main living/dining/kitchen area has a vaulted ceiling with hand crafted exposed oak beams, with Velux roof windows over the dining and kitchen areas
It is proposed that the house is an energy efficient timber frame house with solar panels on the roof and an air source heat pump for the main heating with secondary localised heating from a log burner situated in the lounge area.
Brochures
Brochure 1Building Plot, Amaroo, Powmill, FK14
NEAREST STATIONS
Distances are straight line measurements from the centre of the postcode- Alloa Station8.2 miles
Notes
Disclaimer - Property reference 25619308. The information displayed about this property comprises a property advertisement. Rightmove.co.uk makes no warranty as to the accuracy or completeness of the advertisement or any linked or associated information, and Rightmove has no control over the content. This property advertisement does not constitute property particulars. The information is provided and maintained by Andersons Solicitors, Kinross. Please contact the selling agent or developer directly to obtain any information which may be available under the terms of The Energy Performance of Buildings (Certificates and Inspections) (England and Wales) Regulations 2007 or the Home Report if in relation to a residential property in Scotland.
Map data ©OpenStreetMap contributors.







