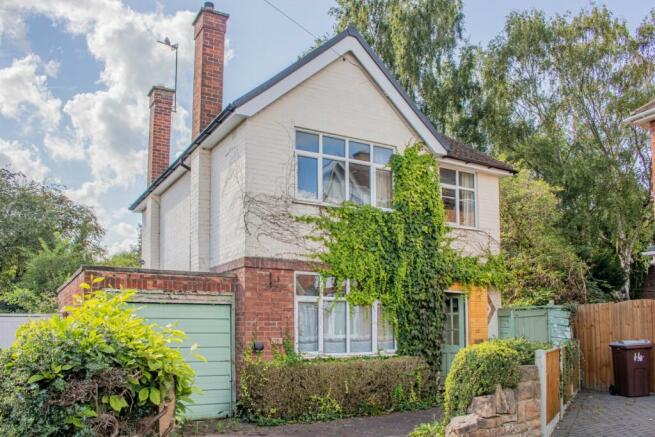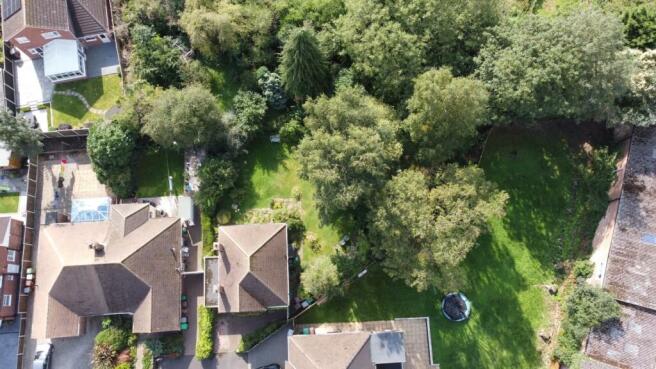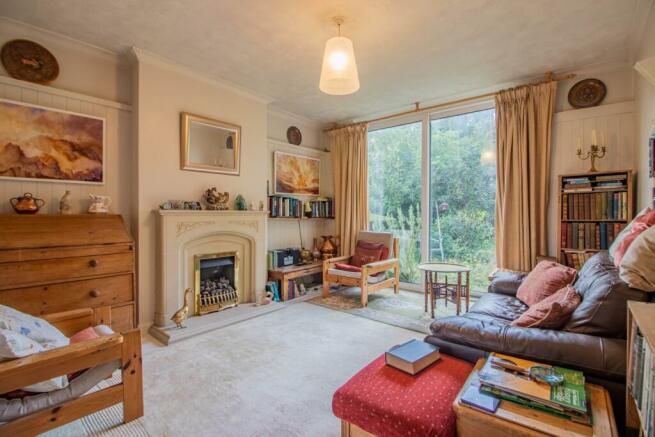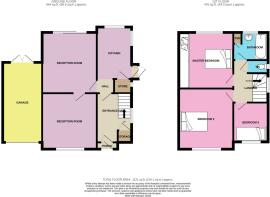Kelstern Close, Cinderhill, Nottingham, Nottinghamshire, NG8

- PROPERTY TYPE
Detached
- BEDROOMS
3
- BATHROOMS
1
- SIZE
Ask agent
- TENUREDescribes how you own a property. There are different types of tenure - freehold, leasehold, and commonhold.Read more about tenure in our glossary page.
Freehold
Key features
- Call NOW 24/7 or book instantly online to View
- Spacious reception rooms with natural light
- Convenient off-street parking
- Easy access to M1 Motorway
- HUGE rear garden
Description
Welcome to Your Dream Home Oasis!
Nestled in the heart of a vibrant community with easy access to the M1 Motorway and Cinderhill Gym, we proudly present this 3-bedroom detached gem that offers a lifestyle brimming with potential. If you're a first-time buyer seeking a rewarding project or a growing family ready to embark on your next adventure, this is your canvas to create something truly remarkable.
Upon entering this delightful property, you'll be greeted by a charming porch, just the right size for kicking off your shoes before stepping into the spacious entrance hall. The grand staircase gracefully ascends to the first floor, setting the stage for your journey through this home's boundless opportunities.
The heart of this home is the generous reception room at the rear, beckoning you with its large windows that flood the space with natural light. Slide open the doors, and you'll find yourself immersed in the unusually large rear garden, a canvas for your gardening dreams or family gatherings. This room seamlessly connects to an additional reception room at the front, where you can enjoy pleasant views of the front driveway - the perfect setting for cozy family moments.
A journey through this home will lead you to the galley kitchen, ready to inspire your culinary creativity. With plenty of storage options and a convenient pantry beneath the staircase, you'll have everything you need to whip up delicious meals. And when the weather beckons, step out directly into your garden oasis from the kitchen.
Upstairs, you'll discover two spacious double bedrooms and a comfortable single bedroom, each brimming with potential to become your private retreats. Completing the upper level are a separate WC and a bathroom awaiting your personal touch.
While this home may require some modernization, the star of the show is undoubtedly the vast garden. It's an outdoor enthusiast's dream, offering endless possibilities for gardening, recreation, or simply soaking up the tranquility of nature. This is where memories will be made, and dreams will flourish.
Beyond your doorstep, you'll find a world of convenience. From easy access to the M1 Motorway for seamless commuting to the nearby Cinderhill Gym for your daily workout, every need is catered to. Enjoy family fun at Jurassic Cove Adventure Golf, and effortlessly reach the Phoenix Park and Ride tram stop. For medical needs, Nottingham City Hospital is just a short drive away.
Your dream lifestyle is within reach - don't miss the chance to transform this property into your personal sanctuary. Embrace the potential, seize the opportunity, and make this house your home. Contact us today and embark on a journey to create your very own paradise!
Call now to arrange a viewing and let your imagination run wild!
Entrance Hall
3.25m x 2.29m - 10'8" x 7'6"
With fitted carpet, a fitted ceiling light, stairs rising to the first floor and access to built-in storage.
Front Room
3.69m x 3.6m - 12'1" x 11'10"
With fitted carpet, a fitted ceiling light, UPVC double glazed window to the front and a wall-mounted radiator.
Reception Room
4.01m x 3.6m - 13'2" x 11'10"
With fitted carpet, a fitted ceiling light, UPVC double glazed sliding door to the rear, a wall-mounted radiator and a feature fireplace.
Kitchen
3.34m x 2.29m - 10'11" x 7'6"
With tiled flooring, a fitted ceiling light, UPVC double glazed window to the rear,UPVC double glazed window to the side, a wall-mounted radiator, a range of wall and base units with rolled top work surfaces, an inset kitchen sink and drainer and a gas cooker.
Master Bedroom
3.68m x 3.59m - 12'1" x 11'9"
With wood flooring, a fitted ceiling light, UPVC double glazed window to the rear, fitted wardrobes with mirrored sliding doors and a wall-mounted radiator.
Bedroom 2
4.08m x 3.59m - 13'5" x 11'9"
With fitted carpet, a fitted ceiling light, UPVC double glazed window to the front and a wall-mounted radiator.
Bedroom 3
2.6m x 2.25m - 8'6" x 7'5"
With fitted carpet, a fitted ceiling light, UPVC double glazed window to the front and a wall-mounted radiator.
Bathroom
1.82m x 2.25m - 5'12" x 7'5"
With tiled flooring, a fitted ceiling light, UPVC double glazed window to the rear, a wall-mounted towel rail, a freestanding hand basin and a bathtub with shower over.
WC
0.82m x 1.38m - 2'8" x 4'6"
With tiled flooring, a fitted ceiling light, UPVC double glazed window to the side and a low flush wc.
Exterior
The rear garden is a private oasis, multiple lawn areas, flower beds, multiple sheds and trees, all enclosed by wooden fencing. Side access via a private gate leads the rear garden. You will also find a driveways with enough off-street parking for 1 car.
- COUNCIL TAXA payment made to your local authority in order to pay for local services like schools, libraries, and refuse collection. The amount you pay depends on the value of the property.Read more about council Tax in our glossary page.
- Band: C
- PARKINGDetails of how and where vehicles can be parked, and any associated costs.Read more about parking in our glossary page.
- Yes
- GARDENA property has access to an outdoor space, which could be private or shared.
- Yes
- ACCESSIBILITYHow a property has been adapted to meet the needs of vulnerable or disabled individuals.Read more about accessibility in our glossary page.
- Ask agent
Kelstern Close, Cinderhill, Nottingham, Nottinghamshire, NG8
NEAREST STATIONS
Distances are straight line measurements from the centre of the postcode- Cinderhill Tram Stop0.4 miles
- Highbury Vale Tram Stop0.6 miles
- Highbury Vale Tram Stop0.6 miles
About the agent
Since opening in Beeston & Long Eaton EweMove have quickly become an established agent - with a combination of 5-star, round-the-clock personal service, no minimum contracts and innovative marketing we have leapfrogged several traditional agents in the area - and we are still growing fast!
EweMove are the UKs Most Trusted Estate Agent thanks to thousands of 5 Star reviews from happy customers on independent review website Trustpilot.
Our philosophy is simple the customer is at
Notes
Staying secure when looking for property
Ensure you're up to date with our latest advice on how to avoid fraud or scams when looking for property online.
Visit our security centre to find out moreDisclaimer - Property reference 10366169. The information displayed about this property comprises a property advertisement. Rightmove.co.uk makes no warranty as to the accuracy or completeness of the advertisement or any linked or associated information, and Rightmove has no control over the content. This property advertisement does not constitute property particulars. The information is provided and maintained by EweMove, Beeston. Please contact the selling agent or developer directly to obtain any information which may be available under the terms of The Energy Performance of Buildings (Certificates and Inspections) (England and Wales) Regulations 2007 or the Home Report if in relation to a residential property in Scotland.
*This is the average speed from the provider with the fastest broadband package available at this postcode. The average speed displayed is based on the download speeds of at least 50% of customers at peak time (8pm to 10pm). Fibre/cable services at the postcode are subject to availability and may differ between properties within a postcode. Speeds can be affected by a range of technical and environmental factors. The speed at the property may be lower than that listed above. You can check the estimated speed and confirm availability to a property prior to purchasing on the broadband provider's website. Providers may increase charges. The information is provided and maintained by Decision Technologies Limited. **This is indicative only and based on a 2-person household with multiple devices and simultaneous usage. Broadband performance is affected by multiple factors including number of occupants and devices, simultaneous usage, router range etc. For more information speak to your broadband provider.
Map data ©OpenStreetMap contributors.




