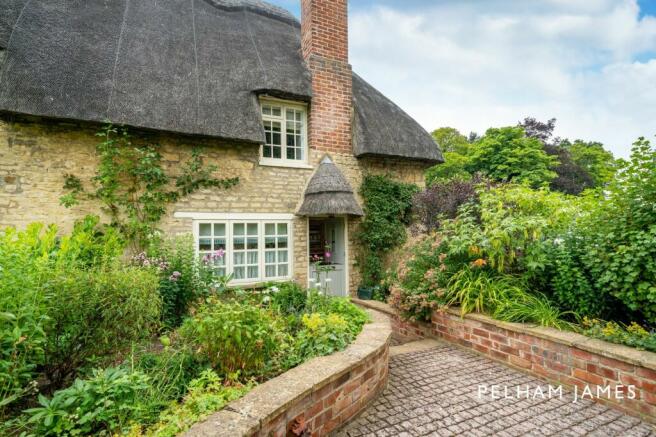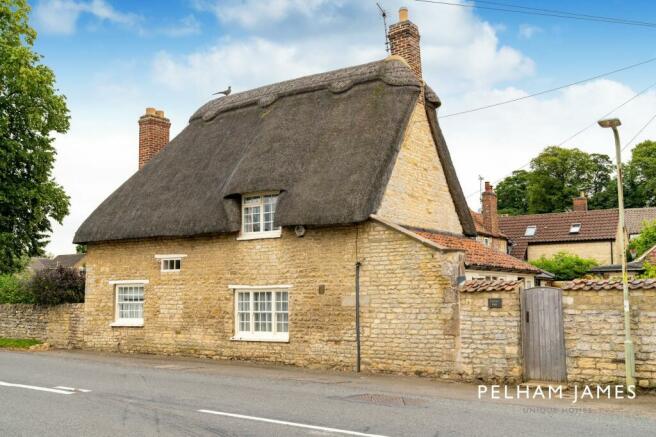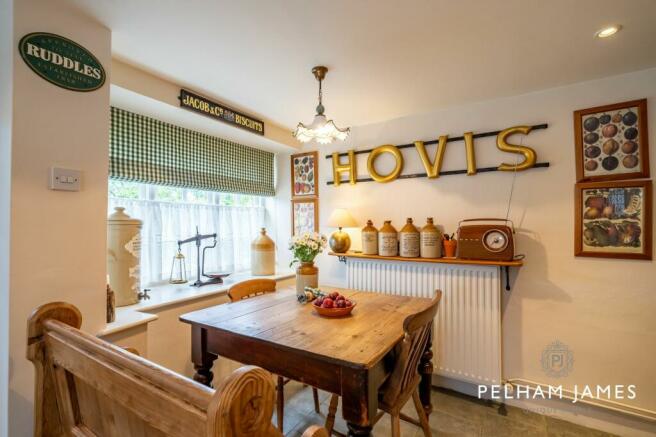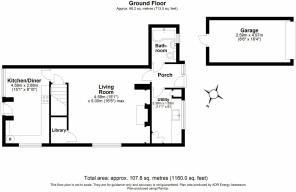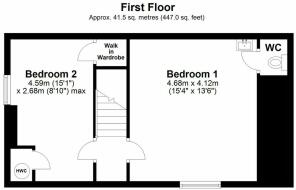Main Street, Cottesmore LE15

- PROPERTY TYPE
Cottage
- BEDROOMS
2
- BATHROOMS
1
- SIZE
1,160 sq ft
108 sq m
- TENUREDescribes how you own a property. There are different types of tenure - freehold, leasehold, and commonhold.Read more about tenure in our glossary page.
Freehold
Key features
- Charming 18th Century Thatched Cottage
- Grade II Listed, Stone Built Home
- History and Heritage - Original Features Include Timber Ceiling Beams, Inglenook Fireplace and Deep Window Sills
- A Home as Unique as its Name
- Delightful Cottage Garden Plus Separate Walled Courtyard Garden
- Single Garage to the Side of the Home
- Currently Run as a Successful Holiday Let Business
- In the Heart of Cottesmore Village, Minutes from Oakham
Description
In the historic village of Cottesmore, characterful living awaits at the utterly unique Sticky End, a charming 18th century, Grade II listed, two bedroom home on Main Street.
EPC Rating: D
History and Heritage
One of a pair of semi-detached stone cottages, originally built for farm workers, Sticky End sits snugly beneath its handsome thatched roof, upon which a traditional thatch finial pheasant keeps watch. The home’s rich history is evident throughout, and a wooden gate from the road leads you into the delightful courtyard garden, once known as the ‘Tap Yard’, where villagers would come for their water. It was also here that one of the village’s five air raid shelters was located.
A Warm Welcome
Step into the airy entrance porch, and hang coats up in the spacious utility room to the left. With plumbing for a washing machine, the utility offers views back into the sweet courtyard garden. To the other side of the porch lies the family bathroom, complete with bathtub and shower over, basin and lavatory.
History At Your Fingertips
The unique, significant charm of the home reveals itself as you flow through into the heart of the home, the living room. Parquet flooring underfoot is counterbalanced perfectly by the exposed ceiling timbers above, understood to date back to 1782 and lovingly restored by the current owners. Cosy yet roomy, snuggle up in front of the inglenook fireplace with stone surround while admiring the comings and goings of village life through the broad window to the side. Another historic pine and stained-glass door beckons you into a charming book-lined library. Painted in rustic red tones, it’s a cosy nook in which to read or write.
A Country Kitchen
The final room to discover on this floor is the country kitchen, with plenty of space to add a dining table and chairs. A calm palette of rustic creams and buttery caramel tones create a tranquil feel; buff coloured floor tiles are complemented by the natural grain of the wooden worktops and cupboard doors that house a deep Belfast sink, built-in oven and hob and space for an undercounter fridge and dishwasher. Light and bright courtesy of two wide windows, admire views of the garden beyond.
Sweet Slumber
Ascend the staircase from the living room to discover Sticky End’s charming two double bedrooms. The thickness of the cottage walls reveal themselves in the deep window sills in these bedrooms. The first bedroom has charming, exposed beams, a compact walk-in wardrobe, and a window that beautifully frames views of the pretty cottage garden and green space beyond, known locally as ‘The Pastures’. The second bedroom is a large bedroom, again full of character and with a handy lavatory through a sweet, low wooden door.
How Does Your Garden Grow?
With not one, but two delightful gardens to enjoy, Sticky End is as picturesque outside as it is in. The courtyard garden to the west is a true sun trap. A low, redbrick wall contains well-stocked borders, and a working characterful, reclaimed wall fountain adds to the peaceful ambience. To the east side of the home, behind a dry-stone wall sits the second, cottage garden. Mirroring the low, redbrick wall of the courtyard, herbaceous borders provide year-round colour, scent and interest ahead of the charming thatch of the door back into the kitchen. Sticky End has a handy single garage, accessed via the private lane to the side of the home, that leads into the courtyard garden.
On Your Doorstep
In the heart of the village, Sticky End is peacefully positioned, yet within easy reach of handy amenities. Cottesmore, the largest village in Rutland, has a rich history, famed in the past for its trade, farming and quarrying, and has a picturesque feel, in no small part due to its collection of thatched cottages and listed buildings. A thriving village, Cottesmore is home to a Post Office and village store, friendly pub, chip shop and primary school. It also has its own village hall, sports and social club and tennis courts and an active community with many resident-led activities to get involved in, including a wine circle, investment club, history group, gardening and ramblers’ club.
Families Are Well Served
Within easy reach of the market towns of Stamford and Oakham, families are well served by a range of state and fee-paying schools including the independent Stamford Endowed Schools and Oakham School. Commuting is convenient, with Cottesmore linked via the A1 to Grantham and Peterborough, with its mainline train services to the capital.
Local Distances
Oakham 4 miles (8 minutes) / Stamford 10 miles (18 minutes) / Uppingham 10 miles (17 minutes) / Grantham 17 miles (26 minutes) / Peterborough 25 miles (35 minutes)
Disclaimer
Pelham James use all reasonable endeavours to supply accurate property information in line with the Consumer Protection from Unfair Trading Regulations 2008. These property details do not constitute any part of the offer or contract and all measurements are approximate. The matters in these particulars should be independently verified by prospective buyers. It should not be assumed that this property has all the necessary planning, building regulation or other consents. Any services, appliances and heating system(s) listed have not been checked or tested. Purchasers should make their own enquiries to the relevant authorities regarding the connection of any service. No person in the employment of Pelham James has any authority to make or give any representations or warranty whatever in relation to this property or these particulars or enter into any contract relating to this property on behalf of the vendor.
- COUNCIL TAXA payment made to your local authority in order to pay for local services like schools, libraries, and refuse collection. The amount you pay depends on the value of the property.Read more about council Tax in our glossary page.
- Ask agent
- LISTED PROPERTYA property designated as being of architectural or historical interest, with additional obligations imposed upon the owner.Read more about listed properties in our glossary page.
- Listed
- PARKINGDetails of how and where vehicles can be parked, and any associated costs.Read more about parking in our glossary page.
- Yes
- GARDENA property has access to an outdoor space, which could be private or shared.
- Yes
- ACCESSIBILITYHow a property has been adapted to meet the needs of vulnerable or disabled individuals.Read more about accessibility in our glossary page.
- Ask agent
Main Street, Cottesmore LE15
NEAREST STATIONS
Distances are straight line measurements from the centre of the postcode- Oakham Station4.1 miles
Notes
Staying secure when looking for property
Ensure you're up to date with our latest advice on how to avoid fraud or scams when looking for property online.
Visit our security centre to find out moreDisclaimer - Property reference 66897d3d-c37a-480e-ade5-8931dfcd97ec. The information displayed about this property comprises a property advertisement. Rightmove.co.uk makes no warranty as to the accuracy or completeness of the advertisement or any linked or associated information, and Rightmove has no control over the content. This property advertisement does not constitute property particulars. The information is provided and maintained by Pelham James, Stamford & Rutland. Please contact the selling agent or developer directly to obtain any information which may be available under the terms of The Energy Performance of Buildings (Certificates and Inspections) (England and Wales) Regulations 2007 or the Home Report if in relation to a residential property in Scotland.
*This is the average speed from the provider with the fastest broadband package available at this postcode. The average speed displayed is based on the download speeds of at least 50% of customers at peak time (8pm to 10pm). Fibre/cable services at the postcode are subject to availability and may differ between properties within a postcode. Speeds can be affected by a range of technical and environmental factors. The speed at the property may be lower than that listed above. You can check the estimated speed and confirm availability to a property prior to purchasing on the broadband provider's website. Providers may increase charges. The information is provided and maintained by Decision Technologies Limited. **This is indicative only and based on a 2-person household with multiple devices and simultaneous usage. Broadband performance is affected by multiple factors including number of occupants and devices, simultaneous usage, router range etc. For more information speak to your broadband provider.
Map data ©OpenStreetMap contributors.
