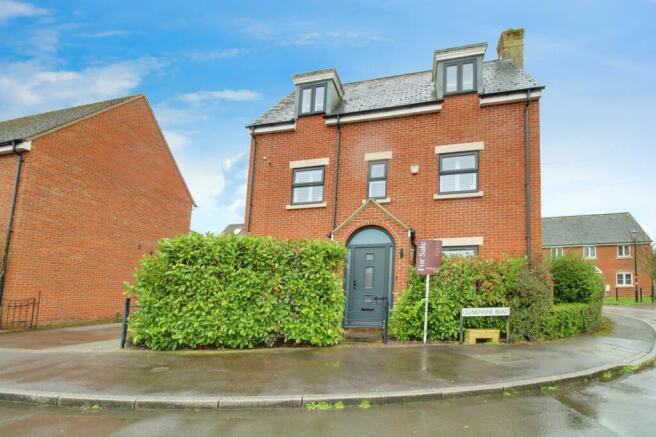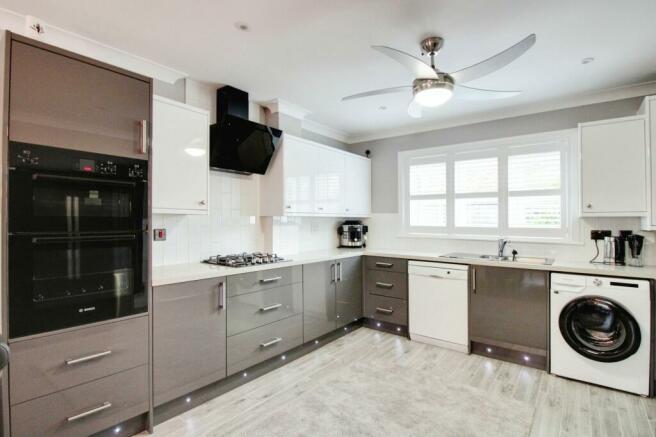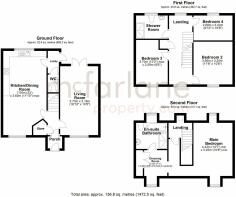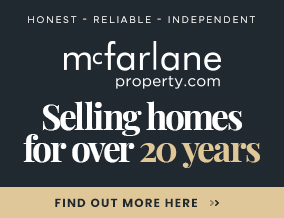
Clementine Road, Swindon, SN25

- PROPERTY TYPE
Detached
- BEDROOMS
4
- BATHROOMS
2
- SIZE
Ask agent
- TENUREDescribes how you own a property. There are different types of tenure - freehold, leasehold, and commonhold.Read more about tenure in our glossary page.
Freehold
Key features
- DETACHED 4 BEDROOM HOUSE
- GARAGE AND DRIVEWAY PARKING
- SOUTH WEST FACING GARDEN
- MASTER SUITE WITH DRESSING ROOM AND 4 PIECE BATHROOM
- LARGE MODERN FITTED KITCHEN / DINING ROOM
- NEW WINDOWS, FRONT DOOR AND BESPOKE INTERNAL WOODEN SHUTTERS
- BEAUTIFULLY PRESENTED
- NEWLY FITTED FAMILY SHOWER ROOM
- SUBSTANTIAL FAMILY HOME
Description
EPC Rating: C
SUMMARY DESCRIPTION
A BEAUTIFULLY presented home that has been thoughtfully and stylishly RENOVATED THROUGHOUT to include a NEW family shower room, NEW kitchen, NEW flooring, NEW double glazed windows, NEW bespoke internal wooden shutters, NEW bespoke front door to provide an enclosed entrance porch.
ENTRANCE HALL
As you enter the property there is a lovely tiled floor entrance hall with a storage cupboard to your left, stairs to the first floor and doors to the living room and the kitchen dining room.
KITCHEN DINING ROOM
Continuing the style of the wood panelling the dining area is situated to the front of the property and the floor tiling continues through to the kitchen. There is plenty of space here for a table and chairs for up to 10 people so a perfect entertaining space. The kitchen itself has been recently replaced with a range of soft grey base and white wall units including a double eye level oven, gas hob with glass extractor as well as space and plumbing for a washing machine and dishwasher. Want to set the mood for a romantic dinner or just have minimal lighting in the evening, turn off the main lights and the room is gently lit by the plinth lighting.
From the kitchen there is a door to the lobby.
LOBBY
A great space to kick off your shoes if you have been in the garden, there is a door to the garden and another to the WC.
LIVING ROOM
An attractive duel aspect room with a window to the front of the property and French doors to the garden. The herringbone flooring along with the wood panel walls, attractive wallpaper and feature fireplace all make this a lovely room to relax in at the end of the day or spend time with family and friends.
FAMILY SHOWER ROOM
Recently renovated with a large walk in shower with mirrored shower door, modern WC and large vanity wash hand basin, the shower room is completed with the heated towel rail, mirrored bathroom cabinet and attractive tiled floor.
PORCH
The enclosed front porch with a new door is not only an attractive added feature but a handy area to pop your shoes off before you enter the main entrance hall.
BEDROOM 2
Again to the front of the property another great sized double bedroom.
WC
Conveniently situated for when you are out in the garden or for your guests when you are entertaining with a wash hand basin and WC
BEDROOM 3
To the front of the property, there is plenty of space in this double bedroom for a desk or vanity unit as well as additional storage.
EXTERNAL
To the front of the property there is a private hedged garden that the current owners have set up as an additional outside seating area. To the side of the property there is a garage with electric roller door and driveway, parking for up to 4 cars, with a path and gate leading to the rear garden. To the rear of the property the South West facing garden is laid to lawn and is surrounded by mature hedges and there is plenty of space to relax and enjoy a summer BBQ. The fences were replaced less than 2 years ago and there is a pergola and small private deck area to the side of the house.
COUNCIL TAX
Council Tax Band E
Council Tax Estimate £2,686
SECOND FLOOR LANDING
At the top of the stairs is the second floor landing with a Velux window to the rear of the property. There is space here for a storage unit and a door to the master suite.
MASTER SUITE
What an absolute treat this space is! This room will make you think you have booked into an upmarket hotel. As you enter the room under an arch to your right you will find the walk in wardrobe / dressing room that has a window to the front of the property, built in wardrobe and plenty of space for additional storage, dressing table and full height mirror. From here there is a door to the 4 piece en-suite bathroom, with full size bath, walk in shower, wash hand basin, WC and heated towel rail complemented by attractive floor and wall tiles. What a perfect place to relax in a candle lit bath or grab a quick morning shower.
To the opposite side there is the main bedroom, big enough to accommodate the largest of beds and with windows to both the front and rea aspect of the property.
BEDROOM 4
To the rear of the property this lovely room makes an ideal nursery, single bedroom, home office, hobby room... the choice is yours.
1ST FLOOR LANDING
A light and bright galleried landing with a window to the front and rear of the property. It provides access to three bedrooms, the family shower room, airing cupboard and stairs to the second floor.
Brochures
Brochure 1- COUNCIL TAXA payment made to your local authority in order to pay for local services like schools, libraries, and refuse collection. The amount you pay depends on the value of the property.Read more about council Tax in our glossary page.
- Band: E
- PARKINGDetails of how and where vehicles can be parked, and any associated costs.Read more about parking in our glossary page.
- Yes
- GARDENA property has access to an outdoor space, which could be private or shared.
- Private garden
- ACCESSIBILITYHow a property has been adapted to meet the needs of vulnerable or disabled individuals.Read more about accessibility in our glossary page.
- Ask agent
Energy performance certificate - ask agent
Clementine Road, Swindon, SN25
NEAREST STATIONS
Distances are straight line measurements from the centre of the postcode- Swindon Station3.4 miles

Established in 2004 McFarlane's are a leading independent Estate Agent specialising in Residential Sales, Residential Lettings & Property Management in the North Wiltshire area. With a dedicated and experienced team, we have developed an extensive knowledge of the local property market enabling us to offer a wide ranging service that is both friendly and professional as befits our reputation.
Notes
Staying secure when looking for property
Ensure you're up to date with our latest advice on how to avoid fraud or scams when looking for property online.
Visit our security centre to find out moreDisclaimer - Property reference 9ca717f1-8e0f-47ca-a8ae-e4f062613fa7. The information displayed about this property comprises a property advertisement. Rightmove.co.uk makes no warranty as to the accuracy or completeness of the advertisement or any linked or associated information, and Rightmove has no control over the content. This property advertisement does not constitute property particulars. The information is provided and maintained by McFarlane Sales & Lettings, North Swindon. Please contact the selling agent or developer directly to obtain any information which may be available under the terms of The Energy Performance of Buildings (Certificates and Inspections) (England and Wales) Regulations 2007 or the Home Report if in relation to a residential property in Scotland.
*This is the average speed from the provider with the fastest broadband package available at this postcode. The average speed displayed is based on the download speeds of at least 50% of customers at peak time (8pm to 10pm). Fibre/cable services at the postcode are subject to availability and may differ between properties within a postcode. Speeds can be affected by a range of technical and environmental factors. The speed at the property may be lower than that listed above. You can check the estimated speed and confirm availability to a property prior to purchasing on the broadband provider's website. Providers may increase charges. The information is provided and maintained by Decision Technologies Limited. **This is indicative only and based on a 2-person household with multiple devices and simultaneous usage. Broadband performance is affected by multiple factors including number of occupants and devices, simultaneous usage, router range etc. For more information speak to your broadband provider.
Map data ©OpenStreetMap contributors.





