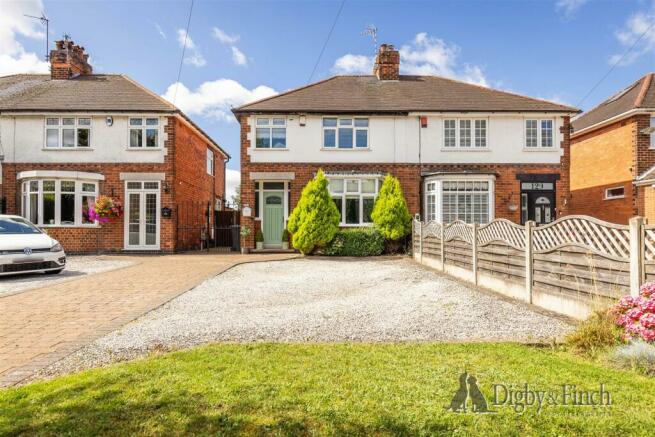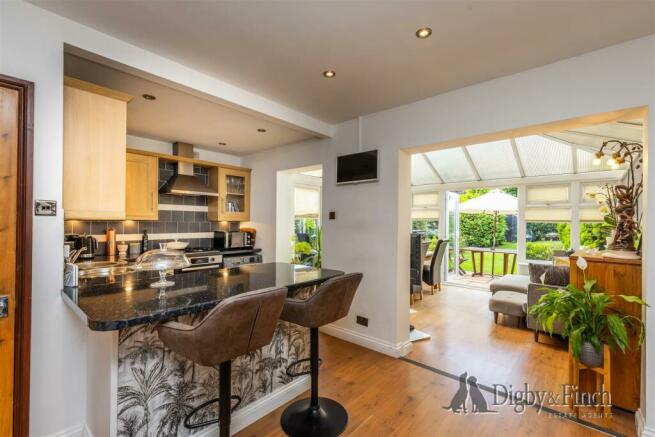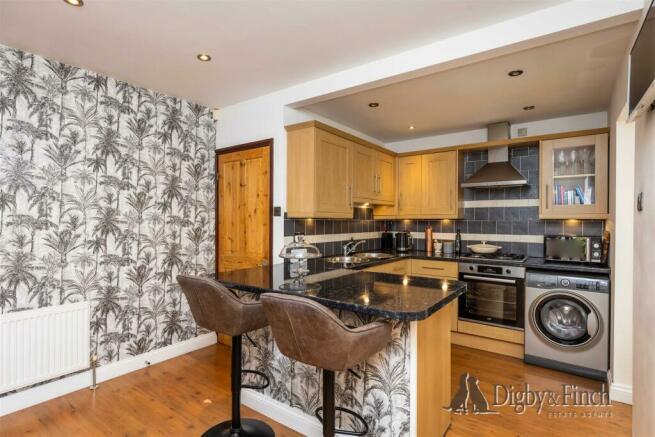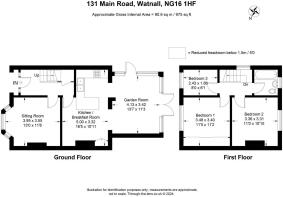Main Road, Watnall

- PROPERTY TYPE
Semi-Detached
- BEDROOMS
3
- BATHROOMS
1
- SIZE
Ask agent
- TENUREDescribes how you own a property. There are different types of tenure - freehold, leasehold, and commonhold.Read more about tenure in our glossary page.
Freehold
Description
Accommodation - The front door opens into a welcoming reception hall with stairs to the first floor and a useful understairs cupboard. The hall provides access to the sitting room at the front a living, dining kitchen at the rear.
The well proportioned sitting room benefits from a beautiful bay window overlooking the front garden with planting to the front affording excellent privacy whilst letting in an abundance of light. An electric fire set within a wooden surround provides an excellent focal point to the room.
The entire rear of the property is open into a wonderful conservatory extension creating a fabulous open plan, living, dining kitchen benefitting from click laminate wood effect flooring and lovely views out onto the rear garden. Patio doors open on to the rear patio whilst a single door provides access to the side passage. Large built in cupboards afford excellent storage whilst housing the combination boiler.
The kitchen itself is fitted with wood base and all units providing plentiful storage and also forming a breakfast bar with seating for two stools, under stylish black worktops and accented by silver handles. There is a circular sink with match shallow sink that doubles as a draining board, both serviced by a stainless steel mixer tap. Culinary fitting include a single oven and four ring gas hob with extractor over, whilst there is space for an undercounter washing machine.
Stairs rise to the first-floor landing that provides access to the three bedrooms and family bathroom.
The primary bedroom, located to the front of the property is a very generous double with fitted wardrobes to one wall.
The second bedroom is also a very generous double with views over the rear garden, whilst the third is a lovely single to the front.
Completing the accommodation is the family bathroom which benefits from a tile floor and half tile walls and is fitted with a shower over bath, wash hand basin, WC and towel radiator.
Gardens - The property is approached by a shared block paved driveway that splits as it leads towards the properties providing access to a large, private, gravelled area providing private parking for at least three cars. The remainder of the front garden is laid to lawn with a fence to the right hand side boundary and low wall with mature hedge to the front. A pedestrian gate provides access to the rear garden.
At the rear of the property is a beautiful large garden which is predominantly laid to lawn with a patio directly to the rear of the conservatory, perfect for outdoor dining. Fenced boundaries lined with mature planting run down both sides of the garden with a mature hedge to the rear. The garden also exhibits a useful garden shed.
Local Amenities - The City of Nottingham is a short distance away providing a full range of services and amenities. The village itself has several local amenities and public houses, notably The Royal Oak and The Queens Head. Nearby Felly Mill provides a popular area for locals and visitors to enjoy country walking and natural beauty.
Further amenities can be found in the neighbouring villages of Newthorpe and Beauvale whilst the extensive shops of Eastwood, Kimberley and Giltbrook Retail Park are only a short drive away. Commuters benefit from easy access to major road networks notably the A610 (approx. 2 miles) and the M1 (approx.. 3 miles).
Services - Mains water, electricity and drainage are understood to be connected. There is gas-fired central heating with a combination boiler. None of the services or appliances have been tested by the agent.
Fixtures & Fittings - Every effort has been made to omit any fixtures belonging to the Vendor in the description of the property and the property is sold subject to the Vendor's right to the removal of, or payment for, as the case may be, any such fittings, etc. whether mentioned in these particulars or not.
Plans - The site and floor plans forming part of these sale particulars are for identification purposes only. All relevant details should be legally checked as appropriate.
Finer Details - Local Authority: Broxtowe Borough Council
Council Tax Band: B
Tenure: Freehold
Possession: Vacant possession upon completion.
Brochures
Brochure- COUNCIL TAXA payment made to your local authority in order to pay for local services like schools, libraries, and refuse collection. The amount you pay depends on the value of the property.Read more about council Tax in our glossary page.
- Band: B
- PARKINGDetails of how and where vehicles can be parked, and any associated costs.Read more about parking in our glossary page.
- Driveway
- GARDENA property has access to an outdoor space, which could be private or shared.
- Yes
- ACCESSIBILITYHow a property has been adapted to meet the needs of vulnerable or disabled individuals.Read more about accessibility in our glossary page.
- Ask agent
Main Road, Watnall
NEAREST STATIONS
Distances are straight line measurements from the centre of the postcode- Phoenix Park Tram Stop1.9 miles
- Cinderhill Tram Stop2.1 miles
- Bulwell Station2.2 miles
About the agent
Industry affiliations



Notes
Staying secure when looking for property
Ensure you're up to date with our latest advice on how to avoid fraud or scams when looking for property online.
Visit our security centre to find out moreDisclaimer - Property reference 33304604. The information displayed about this property comprises a property advertisement. Rightmove.co.uk makes no warranty as to the accuracy or completeness of the advertisement or any linked or associated information, and Rightmove has no control over the content. This property advertisement does not constitute property particulars. The information is provided and maintained by Digby & Finch, Stamford. Please contact the selling agent or developer directly to obtain any information which may be available under the terms of The Energy Performance of Buildings (Certificates and Inspections) (England and Wales) Regulations 2007 or the Home Report if in relation to a residential property in Scotland.
*This is the average speed from the provider with the fastest broadband package available at this postcode. The average speed displayed is based on the download speeds of at least 50% of customers at peak time (8pm to 10pm). Fibre/cable services at the postcode are subject to availability and may differ between properties within a postcode. Speeds can be affected by a range of technical and environmental factors. The speed at the property may be lower than that listed above. You can check the estimated speed and confirm availability to a property prior to purchasing on the broadband provider's website. Providers may increase charges. The information is provided and maintained by Decision Technologies Limited. **This is indicative only and based on a 2-person household with multiple devices and simultaneous usage. Broadband performance is affected by multiple factors including number of occupants and devices, simultaneous usage, router range etc. For more information speak to your broadband provider.
Map data ©OpenStreetMap contributors.




