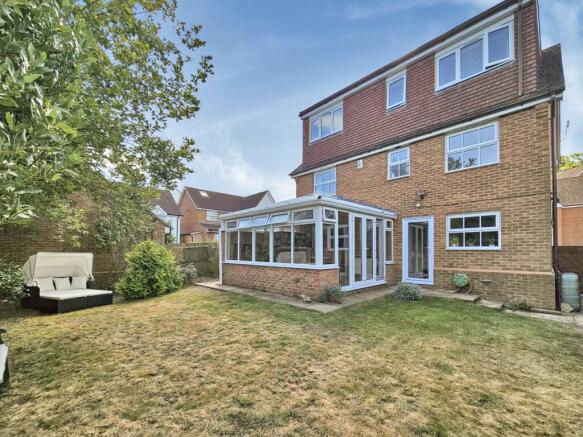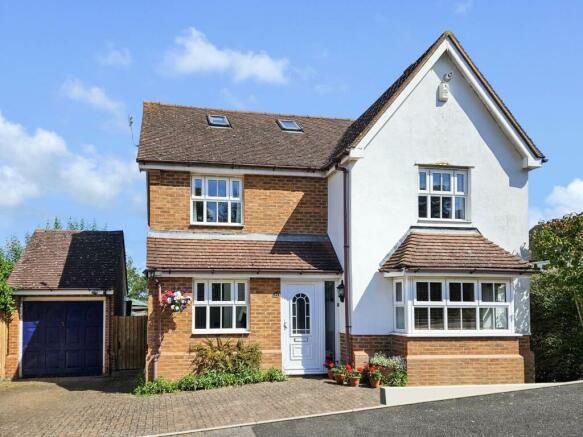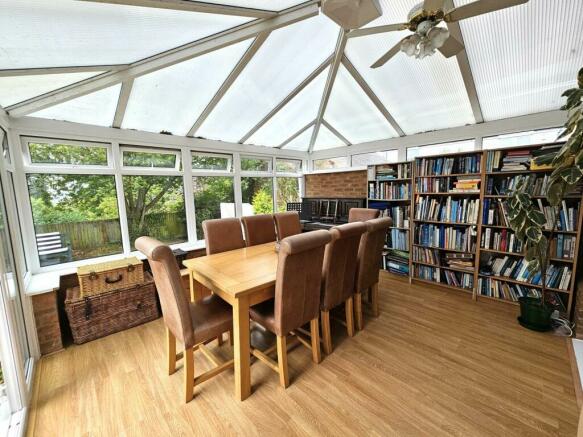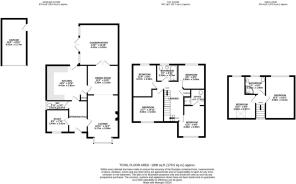
Aspen Road, Chartham

- PROPERTY TYPE
Detached
- BEDROOMS
5
- BATHROOMS
3
- SIZE
1,755 sq ft
163 sq m
- TENUREDescribes how you own a property. There are different types of tenure - freehold, leasehold, and commonhold.Read more about tenure in our glossary page.
Freehold
Key features
- Accommodation Over 1700 Sq. Ft
- Garage & Driveway
- Large Conservatory
- Lovely Private Garden
- Desirable Area
- Three Bathrooms & WC
- Over Three Floors
- Ideal For Growing Families
- Countryside Walks
- Walking Distance To Primary School
Description
The property is located on the St. Augustine`s development, a desirable area in the charming village of Chartham. Safe and peaceful, it`s ideal for families and those wanting to be part of a friendly and neighbourly community and there is an abundance of green spaces and play parks to enjoy.
The downstairs layout flows nicely, with accommodation comprising a good-sized kitchen/breakfast room adjacent to a separate dining room, which has an opening into the lounge and double doors opening to a large conservatory. There is also a separate study on the ground floor, so you do not need to use up a bedroom for your home office and there is a WC. The kitchen has a range of matching wall and base units offering ample storage and space for food preparation. There is an integrated oven as well as a gas hob and space under the counter for a dishwasher, washing machine and tumble dryer. There is also space for a freestanding fridge/freezer. The layout of the property works perfectly for those who wish to knock through into the dining room to create a kitchen/diner, with many on the street having done so. The large conservatory is a wonderful, versatile room which has been invaluable at Christmas time and when guests come to visit. It has a radiator and electricity sockets.
Stairs rise to a spacious first floor landing, with doors leading to four bedrooms and a family bathroom, with one of the bedrooms to the front featuring an en-suite shower room. The family bathroom is nicely decorated and has a white suite consisting of a bath with a shower over and glass screen, a WC and wash basin.
A staircase rises again to the top floor, where you will find two bedrooms and another bathroom. Both bedrooms have wonderful far-reaching views of the countryside surrounding the village. This floor offers versatility and is perfect for adults or teenagers wanting their own space. It could be used as two bedrooms, but also someone could command the whole floor, using the second room as their study, own living room or dressing room.
OUTSIDE:
Outside, there is a lovely garden which enjoys plenty of privacy. It is a good-sized garden, mainly laid to lawn with a patio area for an outdoor table and chairs. Safe and secure, it is perfect for dogs and for children to play in. There is gated access on both sides of the garden and there is a good-sized garage with a door giving you access from the garden.
LOCATION:
Chartham is a wonderful village located along the A28 commuter route between Canterbury and Ashford. Safe and peaceful, the St. Augustine`s development is ideal for families and those wanting to be part of a friendly and neighbourly community. There is plenty to do as there is a local children`s football team, cricket at the Pavilion, plenty of countryside and woodland walks around and an excellent local primary school and nursery. There is an excellent convenience shop with a post office within walking distance as well as a couple of great pubs. There is a bus stop very close by where you can catch regular buses into both Canterbury and Ashford and the mainline train station in the village has a regular service into London.
Kitchen - 14'6" (4.42m) x 12'6" (3.81m)
Lounge - 16'11" (5.16m) x 11'0" (3.35m)
Dining Room - 11'0" (3.35m) x 10'5" (3.18m)
Conservatory - 14'6" (4.42m) x 13'10" (4.22m)
Study - 8'0" (2.44m) x 7'11" (2.41m)
Downstairs WC
Bedroom - 11'7" (3.53m) x 10'11" (3.33m)
Bedroom - 11'5" (3.48m) x 8'6" (2.59m)
Bedroom - 11'1" (3.38m) x 9'6" (2.9m)
Bedroom - 9'6" (2.9m) x 8'8" (2.64m)
Family Bathroom - 7'6" (2.29m) x 5'11" (1.8m)
En-suite Shower Room - 7'5" (2.26m) x 5'9" (1.75m)
Bedroom - 15'1" (4.6m) x 10'3" (3.12m)
Bedroom - 15'1" (4.6m) Max x 9'9" (2.97m)
Notice
Please note we have not tested any apparatus, fixtures, fittings, or services. Interested parties must undertake their own investigation into the working order of these items. All measurements are approximate and photographs provided for guidance only.
- COUNCIL TAXA payment made to your local authority in order to pay for local services like schools, libraries, and refuse collection. The amount you pay depends on the value of the property.Read more about council Tax in our glossary page.
- Band: E
- PARKINGDetails of how and where vehicles can be parked, and any associated costs.Read more about parking in our glossary page.
- Garage,Off street
- GARDENA property has access to an outdoor space, which could be private or shared.
- Private garden
- ACCESSIBILITYHow a property has been adapted to meet the needs of vulnerable or disabled individuals.Read more about accessibility in our glossary page.
- Ask agent
Aspen Road, Chartham
NEAREST STATIONS
Distances are straight line measurements from the centre of the postcode- Chartham Station0.7 miles
- Chilham Station2.1 miles
- Canterbury East Station2.9 miles
About the agent
Page & Co Property Services is a friendly and independently run family business. With over 20 years' of experience in the property market covering Canterbury and the surrounding villages. We provide a personal, professional and unrivaled service that is second to none. Customer recommendations and word of mouth are the foundations of our business and we know how to cater and tailor our services to all of our client's needs in both sales and lettings.
We offer a vibran
Industry affiliations



Notes
Staying secure when looking for property
Ensure you're up to date with our latest advice on how to avoid fraud or scams when looking for property online.
Visit our security centre to find out moreDisclaimer - Property reference 2214_PAGE. The information displayed about this property comprises a property advertisement. Rightmove.co.uk makes no warranty as to the accuracy or completeness of the advertisement or any linked or associated information, and Rightmove has no control over the content. This property advertisement does not constitute property particulars. The information is provided and maintained by Page & Co Property Services Ltd, Canterbury. Please contact the selling agent or developer directly to obtain any information which may be available under the terms of The Energy Performance of Buildings (Certificates and Inspections) (England and Wales) Regulations 2007 or the Home Report if in relation to a residential property in Scotland.
*This is the average speed from the provider with the fastest broadband package available at this postcode. The average speed displayed is based on the download speeds of at least 50% of customers at peak time (8pm to 10pm). Fibre/cable services at the postcode are subject to availability and may differ between properties within a postcode. Speeds can be affected by a range of technical and environmental factors. The speed at the property may be lower than that listed above. You can check the estimated speed and confirm availability to a property prior to purchasing on the broadband provider's website. Providers may increase charges. The information is provided and maintained by Decision Technologies Limited. **This is indicative only and based on a 2-person household with multiple devices and simultaneous usage. Broadband performance is affected by multiple factors including number of occupants and devices, simultaneous usage, router range etc. For more information speak to your broadband provider.
Map data ©OpenStreetMap contributors.





