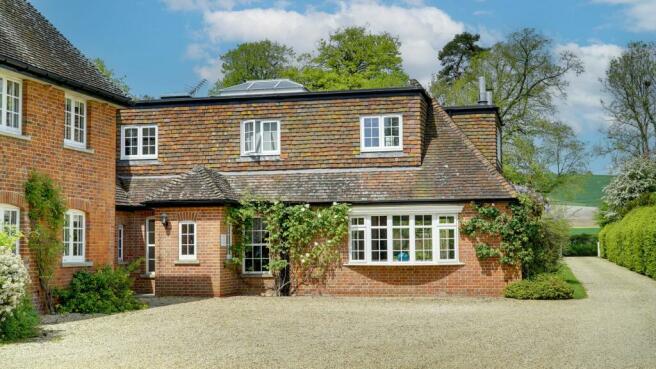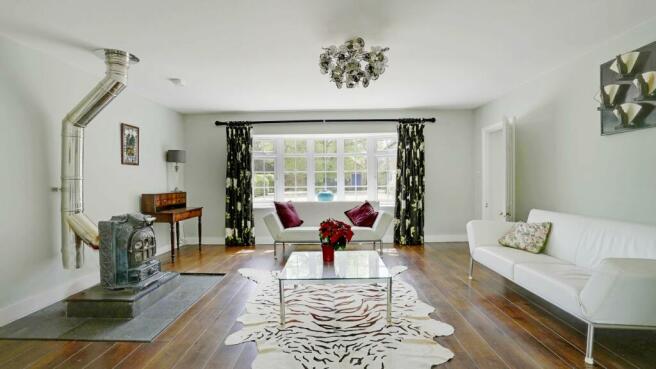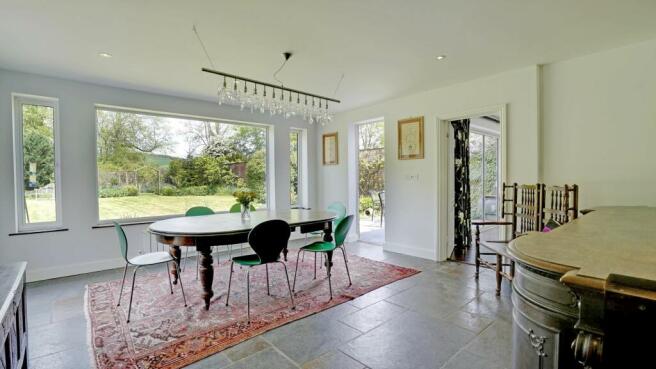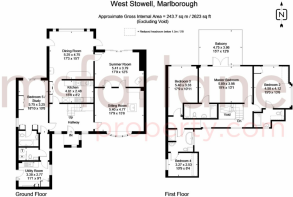
West Stowell, Marlborough, SN8

- PROPERTY TYPE
Link Detached House
- BEDROOMS
5
- BATHROOMS
4
- SIZE
2,623 sq ft
244 sq m
Key features
- A Sophisticated and stylish house
- Private & Rural Location
- Five Bedrooms
- Three en-suites & family bathroom
- Beautiful private walled garden
- Stunning communal gardens and lake
- Garage & ample parking
Description
EPC Rating: C
WEST STOWELL
This traditional hamlet is situated in the Vale of Pewsey (an Area of Outstanding Beauty). The larger village of Pewsey is about 3.2 miles away, with local amenities including a supermarket, restaurants, deli, pharmacy, sports centre and several pubs, plus the station with regular intercity train services to London Paddington and the South West. The historic market town of Marlborough is 6.4 miles away. There are local village schools in Oare, Pewsey and Woodborough, plus St. Johns in Marlborough, also St. Francis Prep School, Marlborough College and Dauntsey's are all nearby.
ENTRANCE HALL
The elegant entrance hall, showcasing a tiled floor and a grand oak staircase ascending to the first floor. A striking double lantern overhead floods the space with natural light. From this impressive entryway, you have direct access to the kitchen, sitting room, and rear lobby.
SITTING ROOM
Dimensions: 17' 8" x 15' 7" (5.40m x 4.77m). The sitting room is a spacious, light-filled area with a large bay window overlooking the property's entrance. This room boasts a La Radiante multi-fuel antique wood burner and elegant dark-stained oak flooring. Bi-fold doors seamlessly separate the sitting room from the charming summer room, adding to the home's versatility and charm.
DINING ROOM
Dimensions: 17' 2" x 15' 7" (5.25m x 4.75m). Step into the dining room, a fantastic and spacious area perfect for entertaining. With a huge window and a single door on either side, the room is flooded with natural light. A wood burner takes center stage, adding warmth and charm to the space. Adjacent to the kitchen, this open-plan layout creates a practical living space that truly serves as the heart of the home.
KITCHEN
Dimensions: 15' 9" x 8' 1" (4.81m x 2.48m). This handmade kitchen features wooden countertops and built-in appliances, including a Cuisine Master range cooker with a fan-assisted oven, and a stainless steel extractor. The bespoke antique mirror splashbacks are uniquely designed, adding a distinctive touch to the space. The kitchen seamlessly opens into the dining room, creating a spacious open-plan living area.
UTILITY ROOM
Dimensions: 11' 1" x 9' 1" (3.38m x 2.77m). The utility room is a practical and spacious area featuring ample storage solutions and a sink. A side door provides access to a patio space and the oil tank.
SUMMER ROOM
Dimensions: 17' 8" x 12' 5" (5.41m x 3.79m). This inviting room showcases a Deville & Co multi-fuel antique burner and rich dark-stained oak flooring. It seamlessly connects to the dining room and features bi-fold doors that open to a patio, offering picturesque views of the beautifully maintained mature garden.
MASTER BEDROOM
Dimensions: 19' 3" x 13' 0" (5.89m x 3.98m). The master bedroom, featuring bamboo flooring, is bathed in natural light from double French doors flanked by windows. These doors open onto a spacious decked area overlooking the walled grounds. The ensuite bathroom includes a separate double shower, bath, WC, and a low-level sink. Additionally, a skylight fills the room with abundant natural light.
BALCONY
Dimensions: 15' 7" x 12' 7" (4.75m x 3.86m). The main bedroom includes a decked balcony that extends outward, offering a peaceful space to take in the breathtaking views. Overlooking the stunning garden grounds and the picturesque Oare Hill, this balcony enhances the charm and appeal of the bedroom's outdoor extension.
BEDROOM 2
Dimensions: 15' 0" x 13' 6" (4.58m x 4.12m). This bedroom features double aspect windows that offer stunning views of the garden and surrounding countryside. The bamboo flooring adds a touch of elegance. The ensuite bathroom is well-appointed with a double shower, WC, and basin.
BEDROOM 3
Dimensions: 17' 8" x 10' 11" (5.40m x 3.33m). This spacious double bedroom features bamboo flooring and a large window that fills the room with plenty of natural light.
BEDROOM 4/DRESSING ROOM
Dimensions: 10' 8" x 8' 3" (3.27m x 2.53m). This room, with its bamboo flooring, can serve as a spacious dressing room adjacent to the family bathroom, which is equipped with a bath, double shower, WC, and sink.
BEDROOM 5 /STUDY
Dimensions: 18' 10" x 10' 7" (5.75m x 3.25m). This ground-floor bedroom features bamboo flooring throughout and an ensuite bathroom with a bath, WC, and sink. It can also serve as a study, with sliding doors that overlook a patio area and the garden.
West Stowell
This traditional hamlet is situated in the Vale of Pewsey (an Area of Outstanding Beauty). The larger village of Pewsey is about 3.2 miles away, with local amenities including a supermarket, restaurants, deli, pharmacy, sports centre and several pubs, plus the station with regular intercity train services to London Paddington and the South West. The historic market town of Marlborough is 6.4 miles away. There are local village schools in Oare, Pewsey and Woodborough, plus St. Johns in Marlborough, also St. Francis Prep School, Marlborough College and Dauntsey's are all nearby.
Tenure
The property is held on a 999 year lease from 1977. The Freehold is held in 1/8th shares by the lease holders, in a management company, The West Stowell Property Management Co Ltd.
There is a Residents Association which charges a monthly service charge of approximately £150 which covers water, waste and the gardening of the communal grounds. Each owner is responsible for repairs and buildings insurance relative to their own designated property.
Garden
Externally there is a stunning high walled private garden of a third of an acre, with a vegetable patch, fruit trees and summer house.
Parking - Double garage
Ample Parking in dedicated graveled parking area
Brochures
What3WordsBrochure 2- COUNCIL TAXA payment made to your local authority in order to pay for local services like schools, libraries, and refuse collection. The amount you pay depends on the value of the property.Read more about council Tax in our glossary page.
- Band: G
- PARKINGDetails of how and where vehicles can be parked, and any associated costs.Read more about parking in our glossary page.
- Garage
- GARDENA property has access to an outdoor space, which could be private or shared.
- Private garden
- ACCESSIBILITYHow a property has been adapted to meet the needs of vulnerable or disabled individuals.Read more about accessibility in our glossary page.
- Ask agent
Energy performance certificate - ask agent
West Stowell, Marlborough, SN8
NEAREST STATIONS
Distances are straight line measurements from the centre of the postcode- Pewsey Station1.9 miles

Established in 2004 McFarlane's are a leading independent Estate Agent specialising in Residential Sales, Residential Lettings & Property Management in the North Wiltshire area. With a dedicated and experienced team, we have developed an extensive knowledge of the local property market enabling us to offer a wide ranging service that is both friendly and professional as befits our reputation.
Notes
Staying secure when looking for property
Ensure you're up to date with our latest advice on how to avoid fraud or scams when looking for property online.
Visit our security centre to find out moreDisclaimer - Property reference 990fc6c4-1031-4060-a8fc-1535f39f5457. The information displayed about this property comprises a property advertisement. Rightmove.co.uk makes no warranty as to the accuracy or completeness of the advertisement or any linked or associated information, and Rightmove has no control over the content. This property advertisement does not constitute property particulars. The information is provided and maintained by McFarlane Sales & Lettings, Marlborough. Please contact the selling agent or developer directly to obtain any information which may be available under the terms of The Energy Performance of Buildings (Certificates and Inspections) (England and Wales) Regulations 2007 or the Home Report if in relation to a residential property in Scotland.
*This is the average speed from the provider with the fastest broadband package available at this postcode. The average speed displayed is based on the download speeds of at least 50% of customers at peak time (8pm to 10pm). Fibre/cable services at the postcode are subject to availability and may differ between properties within a postcode. Speeds can be affected by a range of technical and environmental factors. The speed at the property may be lower than that listed above. You can check the estimated speed and confirm availability to a property prior to purchasing on the broadband provider's website. Providers may increase charges. The information is provided and maintained by Decision Technologies Limited. **This is indicative only and based on a 2-person household with multiple devices and simultaneous usage. Broadband performance is affected by multiple factors including number of occupants and devices, simultaneous usage, router range etc. For more information speak to your broadband provider.
Map data ©OpenStreetMap contributors.





