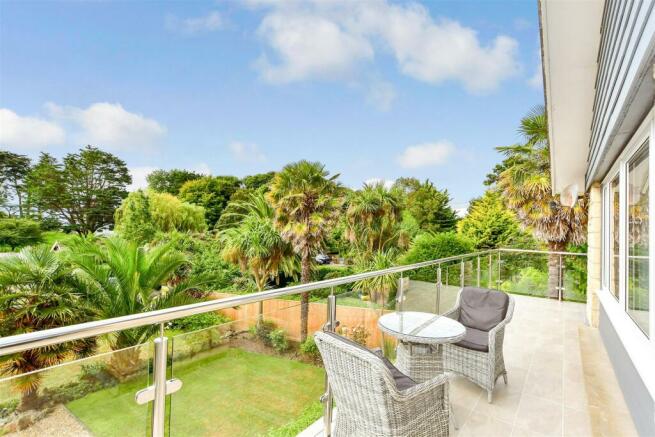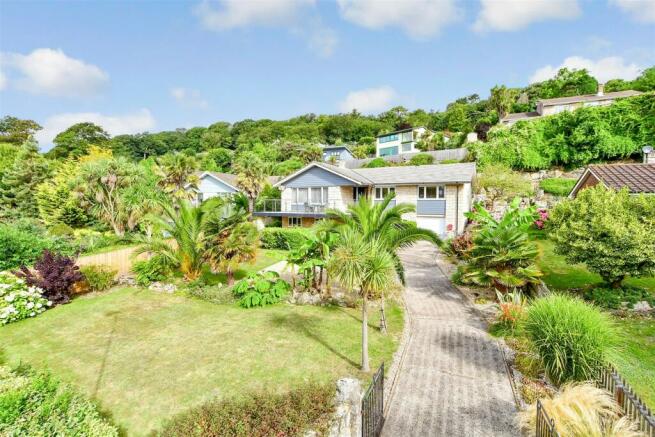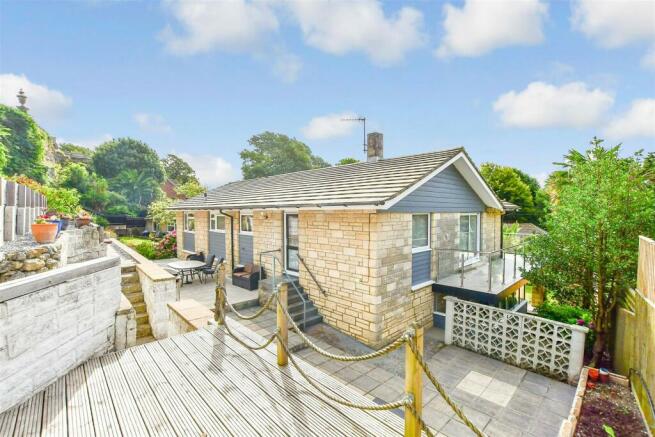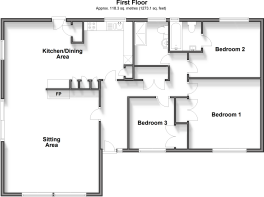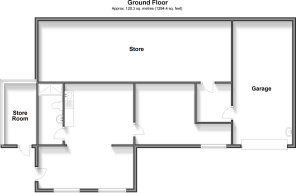Steephill Road, Ventnor, Isle of Wight

- PROPERTY TYPE
Detached
- BEDROOMS
3
- BATHROOMS
3
- SIZE
1,475 sq ft
137 sq m
- TENUREDescribes how you own a property. There are different types of tenure - freehold, leasehold, and commonhold.Read more about tenure in our glossary page.
Freehold
Key features
- Attractive detached house with large wrap-around balcony
- Popular location close to Steephill Cove and Ventnor Park
- Superb modern kitchen / dining area open plan for entertaining
- Self contained one bedroom annex, ideal for guests or income
- Garage and large undercroft storage area
- Extensive landscaped front and rear gardens
Description
What the Owner says:
The front gardens are beautifully planted with an array of shrubs and trees, many of which are sub-tropical, benefitting from the climate enjoyed in this specific part of the island. There is a handy potting shed at the side of the property, and from beyond here steps lead round to the rear garden with its full width patio, a perfect sheltered spot for entertaining, with further raised terraces above, allowing a great place to relax and enjoy the lovely views of the English Channel.
Room sizes:
- Entrance Hallway
- Sitting Area: 18'10 x 18'7 (5.74m x 5.67m)
- Dining Area: 12'8 x 11'11 (3.86m x 3.63m)
- Kitchen: 11'4 x 10'3 (3.46m x 3.13m)
- Balcony
- Bedroom 1: 13'1 x 12'9 (3.99m x 3.89m)
- Bedroom 2: 13'1 x 10'2 (3.99m x 3.10m)
- En-Suite Bathroom
- Bedroom 3: 9'4 x 8'6 (2.85m x 2.59m)
- Shower Room: 8'0 x 6'6 (2.44m x 1.98m)
- Annex Kitchen / Living Area: 19'8 x 17'10 (6.00m x 5.44m)
- Annex Bedroom: 18'4 x 11'0 (5.59m x 3.36m)
- Annex Shower Room: 11'6 x 4'6 (3.51m x 1.37m)
- Store: 31'7 x 10'3 (9.63m x 3.13m)
- Front Garden
- Parking
- Garage: 23'3 x 11'0 (7.09m x 3.36m)
- Rear Garden
The information provided about this property does not constitute or form part of an offer or contract, nor may be it be regarded as representations. All interested parties must verify accuracy and your solicitor must verify tenure/lease information, fixtures & fittings and, where the property has been extended/converted, planning/building regulation consents. All dimensions are approximate and quoted for guidance only as are floor plans which are not to scale and their accuracy cannot be confirmed. Reference to appliances and/or services does not imply that they are necessarily in working order or fit for the purpose.
We are pleased to offer our customers a range of additional services to help them with moving home. None of these services are obligatory and you are free to use service providers of your choice. Current regulations require all estate agents to inform their customers of the fees they earn for recommending third party services. If you choose to use a service provider recommended by Fine & Country, details of all referral fees can be found at the link below. If you decide to use any of our services, please be assured that this will not increase the fees you pay to our service providers, which remain as quoted directly to you.
Brochures
Full PDF brochureFurther detailsReferral feesPrivacy policy- COUNCIL TAXA payment made to your local authority in order to pay for local services like schools, libraries, and refuse collection. The amount you pay depends on the value of the property.Read more about council Tax in our glossary page.
- Band: F
- PARKINGDetails of how and where vehicles can be parked, and any associated costs.Read more about parking in our glossary page.
- Garage,Off street
- GARDENA property has access to an outdoor space, which could be private or shared.
- Back garden,Front garden
- ACCESSIBILITYHow a property has been adapted to meet the needs of vulnerable or disabled individuals.Read more about accessibility in our glossary page.
- Ask agent
Steephill Road, Ventnor, Isle of Wight
NEAREST STATIONS
Distances are straight line measurements from the centre of the postcode- Shanklin Station3.5 miles
- Lake Station4.5 miles
- Sandown Station5.8 miles
About the agent
At Fine & Country, we offer a refreshing approach to selling exclusive homes, combining individual flair and attention to detail with the expertise of local estate agents to create a strong international network, with powerful marketing capabilities.
Moving home is one of the most important decisions you will make; your home is both a financial and emotional investment. We understand that it's the little things ' without a price tag ' that make a house a home, and this makes us a valuab
Notes
Staying secure when looking for property
Ensure you're up to date with our latest advice on how to avoid fraud or scams when looking for property online.
Visit our security centre to find out moreDisclaimer - Property reference 60902499. The information displayed about this property comprises a property advertisement. Rightmove.co.uk makes no warranty as to the accuracy or completeness of the advertisement or any linked or associated information, and Rightmove has no control over the content. This property advertisement does not constitute property particulars. The information is provided and maintained by Fine & Country, Isle of Wight. Please contact the selling agent or developer directly to obtain any information which may be available under the terms of The Energy Performance of Buildings (Certificates and Inspections) (England and Wales) Regulations 2007 or the Home Report if in relation to a residential property in Scotland.
*This is the average speed from the provider with the fastest broadband package available at this postcode. The average speed displayed is based on the download speeds of at least 50% of customers at peak time (8pm to 10pm). Fibre/cable services at the postcode are subject to availability and may differ between properties within a postcode. Speeds can be affected by a range of technical and environmental factors. The speed at the property may be lower than that listed above. You can check the estimated speed and confirm availability to a property prior to purchasing on the broadband provider's website. Providers may increase charges. The information is provided and maintained by Decision Technologies Limited. **This is indicative only and based on a 2-person household with multiple devices and simultaneous usage. Broadband performance is affected by multiple factors including number of occupants and devices, simultaneous usage, router range etc. For more information speak to your broadband provider.
Map data ©OpenStreetMap contributors.
