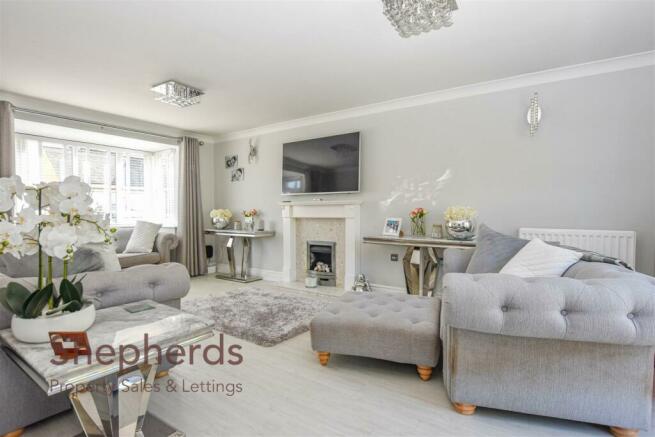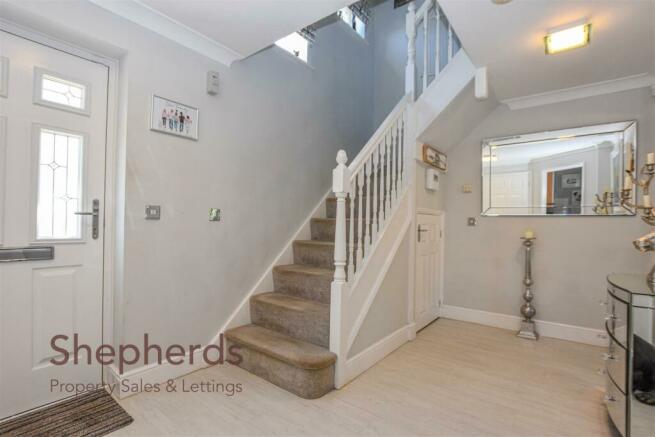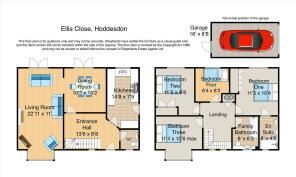Ellis Close, Hoddesdon

- PROPERTY TYPE
Detached
- BEDROOMS
4
- BATHROOMS
2
- SIZE
Ask agent
- TENUREDescribes how you own a property. There are different types of tenure - freehold, leasehold, and commonhold.Read more about tenure in our glossary page.
Freehold
Key features
- Detatched Family Home
- Four Bedrooms
- Superbly Presented Throughout
- Ground Floor Cloakroom
- En Suite To Principle Bedroom
- Superb Rear Garden
- Garage With Driveway
- E.V Charging Point
- Double Glazing & Central Heating
Description
One of the highlights of this property is its superb garden, providing a tranquil outdoor space for relaxation and entertainment. The garage with its own drive adds convenience and extra storage space for your vehicle or belongings and potential to create a further parking space to the front aspect. There is also a EV point fitted.
From the moment you step inside, you'll be impressed by the exceptional presentation of this home. The well-maintained interior exudes a sense of warmth and comfort, making it a welcoming family home.
Ellis close is situated to the North of Hoddesdon Town Center and its excellent choice of shops and amenities, schooling for all ages and transport facilities, with Rye House overground rail station also within reach offering over ground rail services into London Liverpool Street and Stratford International via Tottenham Hale and its Victoria Line under ground rail connection into central London.
The property is Freehold, each home owner pays a development fee for upkeep of the development of £160.99 per annum.
*Mains Gas *Mains Electricity *Mains Drainage
Entrance Hall - 4.11m x 2.44m 2.44m (13'6 x 8' 8) -
Cloakroom/Wc - 1.47m x 1.37m (4'10 x 4'6) -
Living Room - 6.99m x 3.35m (22'11 x 11' ) -
Dining Room - 3.12m x 3.10m (10'3 x 10'2) -
Kitchen - 4.47m x 2.36m (14'8 x 7'9) -
Landing - 4.11m x 2.59m (13'6 x 8'6) -
Bedroom1 Suite - 3.35m 1.52m x 3.15m (11' 5 x 10'4) -
En Suite Shower Room - 2.44m x 1.37m (8' x 4'6) -
Bedroom 2 - 3.48m x 2.90m (11'5 x 9'6) -
Bedroom 3 - 3.45m x 3.20m (11'4 x 10'6) -
Bedroom 4 - 2.54m x 2.49m (8'4 x 8'2) -
Family Bathroom - 2.44m x 1.91m (8' x 6'3) -
Garage With Driveway - 4.88m x 2.64m (16 x 8'8) -
Rear Garden -
Brochures
Ellis Close, Hoddesdon- COUNCIL TAXA payment made to your local authority in order to pay for local services like schools, libraries, and refuse collection. The amount you pay depends on the value of the property.Read more about council Tax in our glossary page.
- Band: F
- PARKINGDetails of how and where vehicles can be parked, and any associated costs.Read more about parking in our glossary page.
- Garage,Driveway
- GARDENA property has access to an outdoor space, which could be private or shared.
- Yes
- ACCESSIBILITYHow a property has been adapted to meet the needs of vulnerable or disabled individuals.Read more about accessibility in our glossary page.
- Level access
Ellis Close, Hoddesdon
NEAREST STATIONS
Distances are straight line measurements from the centre of the postcode- St. Margarets (Herts) Station1.1 miles
- Rye House Station1.1 miles
- Broxbourne Station2.1 miles



Notes
Staying secure when looking for property
Ensure you're up to date with our latest advice on how to avoid fraud or scams when looking for property online.
Visit our security centre to find out moreDisclaimer - Property reference 33304435. The information displayed about this property comprises a property advertisement. Rightmove.co.uk makes no warranty as to the accuracy or completeness of the advertisement or any linked or associated information, and Rightmove has no control over the content. This property advertisement does not constitute property particulars. The information is provided and maintained by Shepherds Estate Agents, Hoddesdon. Please contact the selling agent or developer directly to obtain any information which may be available under the terms of The Energy Performance of Buildings (Certificates and Inspections) (England and Wales) Regulations 2007 or the Home Report if in relation to a residential property in Scotland.
*This is the average speed from the provider with the fastest broadband package available at this postcode. The average speed displayed is based on the download speeds of at least 50% of customers at peak time (8pm to 10pm). Fibre/cable services at the postcode are subject to availability and may differ between properties within a postcode. Speeds can be affected by a range of technical and environmental factors. The speed at the property may be lower than that listed above. You can check the estimated speed and confirm availability to a property prior to purchasing on the broadband provider's website. Providers may increase charges. The information is provided and maintained by Decision Technologies Limited. **This is indicative only and based on a 2-person household with multiple devices and simultaneous usage. Broadband performance is affected by multiple factors including number of occupants and devices, simultaneous usage, router range etc. For more information speak to your broadband provider.
Map data ©OpenStreetMap contributors.




