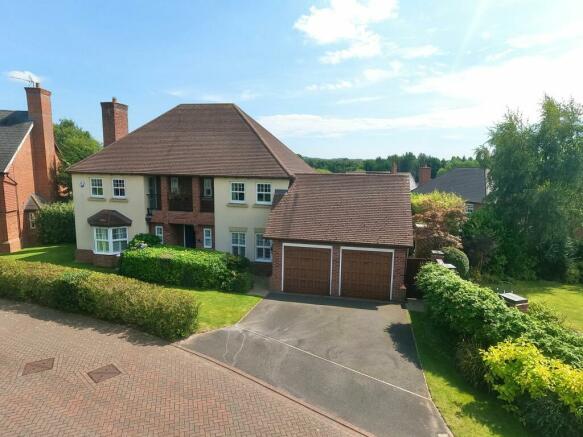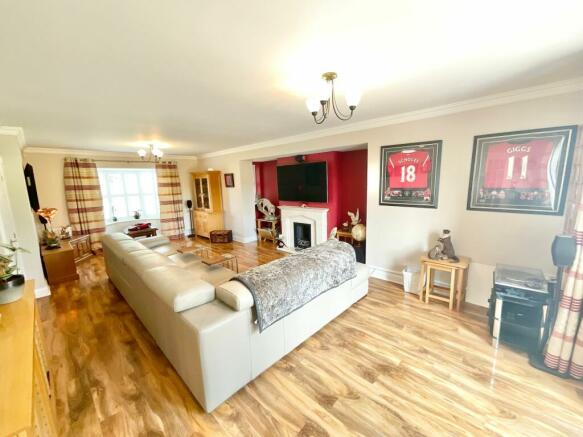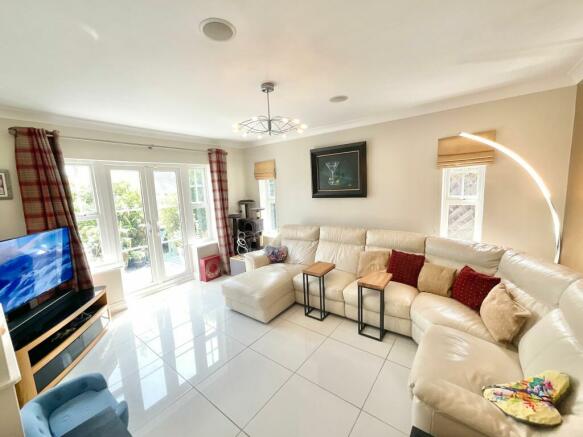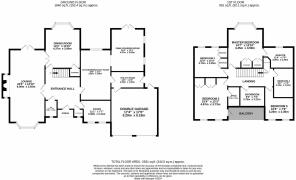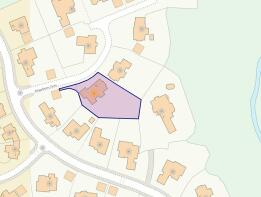
Kingsdown Close, Weston, CW2

- PROPERTY TYPE
Detached
- BEDROOMS
5
- BATHROOMS
4
- SIZE
Ask agent
- TENUREDescribes how you own a property. There are different types of tenure - freehold, leasehold, and commonhold.Read more about tenure in our glossary page.
Freehold
Key features
- An impressive five bedroom detached residence occupying an imposing position with stunning views and impressive gardens
- Incredibly spacious and highly versatile accommodation with exceptional room proportions extending over 2600 sq ft
- Set on the prestigious gated Wychwood Park development, benefiting with 24 hour security, vehicle control and eligible for social membership of the golf course club house
- Immaculately presented and kept in a show home like condition, affording stylish interior, tasteful finishes, contemporary fittings and luxuriously appointed accommodation
- Substantial rear garden offering a true oasis with a sun terrace, perfect for al fresco dining, outdoor entertaining and gardening endeavours
- Double width driveway leading to an integral double garage, providing ample parking for several vehicles
Description
NO CHAIN! May we entice you with the beauty of what lies nestled within the prestigious gated development of Wychwood Park, Cheshire, this impeccably appointed five bedroom detached residence stands as a testament to luxury living with accommodation extending over 2600 sq ft. Commanding an imposing position with breath-taking panoramic views, impressive gardens, double garage and expansive driveway, this exquisitely presented home offers a grandeur and elegance that is unparalleled.
Entering through the opulent storm porch, the grand entrance hall welcomes you with open arms, leading seamlessly into the expansive lounge. Boasting a bay window that floods the room with natural light, a striking fireplace feature, and French patio doors that open out onto the rear terrace, the lounge effortlessly blends indoor and outdoor living.
The adjacent formal dining room provides the perfect setting for hosting family gatherings and dinner parties, while the well-appointed contemporary kitchen is a chef's paradise. Complete with a range of sleek wall and base units, complementary work surfaces, extended worktop breakfast bar, and integrated appliances, the kitchen seamlessly flows into the spacious family room/garden room, creating a harmonious space for social gatherings and relaxation.
Working from home is a pleasure in the study, while the separate utility room, guest WC, and cloakroom add convenience to daily living. Ascending the staircase to the first floor, the light and airy galleried landing leads to five double bedrooms and three bathroom facilities. The master bedroom exudes luxury with its four-piece en-suite bathroom, while the second bedroom boasts an en-suite shower room and a private balcony overlooking the lush surroundings. The main family bathroom offers a haven of tranquillity with its four-piece suite, serving the remaining bedrooms.
Externally, the property is a masterpiece in landscaping, with an attractive front garden featuring lush lawns and low cut hedging, enhancing the kerb appeal of this wonderful home. The double width driveway leads to the integral double garage, providing ample parking for multiple vehicles. To the rear, the stunning private garden is a sanctuary of relaxation, with a paved terrace perfect for al fresco dining and a verdant oasis beyond, filled with a myriad of plants, shrubs, and trees.
The glorious rear garden has been meticulously designed to cater to every whim, with lawns, a vegetable plot, a pond, and an extensive entertaining terrace offering superb views. The terrace is an entertainer's dream, with a hot tub adding a touch of luxury to outdoor gatherings. Fully stocked borders further enhance the beauty of the garden, making it an ideal space for both entertainment and horticultural pursuits. With its south-east facing aspect, the terrace basks in sunlight, creating a serene ambience for outdoor enjoyment.
In conclusion, this fabulous property is a rare gem in the prestigious enclave of Wychwood Park, offering a lifestyle of sophistication and comfort amidst stunning surroundings. This is a home where luxury knows no bounds, where every detail has been meticulously curated to provide the ultimate in refined living. Look no further home hunter and contact our Nantwich office to secure a viewing as we already have the red carpet laid out to greet you on arrival!
Location
Wychwood Park is an exclusive development set around a PGA European standard golf course. Surrounded by beautiful Cheshire countryside yet close to the historic market town of Nantwich with its quaint historic buildings, boutique shops and quality supermarkets. The railway station at Crewe places London Euston under 1hr 30mins away and the M6 Junction 16 for commuters to the region's commercial centres is only 4.5 miles away. In addition, the lovely nearby villages of Weston and Betley provide local amenities.
Residents of Wychwood Park benefit from 24 hour security and vehicle control and are eligible for social membership of the golf course club house. Wychwood Park is meticulously maintained and provides a beautiful setting for any home with well maintained parkland and retained areas of natural habitats.
EPC Rating: C
- COUNCIL TAXA payment made to your local authority in order to pay for local services like schools, libraries, and refuse collection. The amount you pay depends on the value of the property.Read more about council Tax in our glossary page.
- Band: G
- PARKINGDetails of how and where vehicles can be parked, and any associated costs.Read more about parking in our glossary page.
- Yes
- GARDENA property has access to an outdoor space, which could be private or shared.
- Yes
- ACCESSIBILITYHow a property has been adapted to meet the needs of vulnerable or disabled individuals.Read more about accessibility in our glossary page.
- Ask agent
Kingsdown Close, Weston, CW2
NEAREST STATIONS
Distances are straight line measurements from the centre of the postcode- Crewe Station3.0 miles
- Nantwich Station5.0 miles
- Alsager Station5.2 miles
About the agent
As a multi award winning independent, local agency with offices in Eccleshall, Stone and Nantwich, we offer a flexible and personal service, but as the only agent locally recommended by the Guild of Property Professionals, we work within a network of over 850 agents nationwide. We were founded: 'To provide an outstanding bespoke service to each and every client' and when moving home we understand you need help and support from the experts.
Our professional and experie
Notes
Staying secure when looking for property
Ensure you're up to date with our latest advice on how to avoid fraud or scams when looking for property online.
Visit our security centre to find out moreDisclaimer - Property reference b3dfc45b-d467-4292-832c-d2e6f8a71bbd. The information displayed about this property comprises a property advertisement. Rightmove.co.uk makes no warranty as to the accuracy or completeness of the advertisement or any linked or associated information, and Rightmove has no control over the content. This property advertisement does not constitute property particulars. The information is provided and maintained by James Du Pavey, Nantwich. Please contact the selling agent or developer directly to obtain any information which may be available under the terms of The Energy Performance of Buildings (Certificates and Inspections) (England and Wales) Regulations 2007 or the Home Report if in relation to a residential property in Scotland.
*This is the average speed from the provider with the fastest broadband package available at this postcode. The average speed displayed is based on the download speeds of at least 50% of customers at peak time (8pm to 10pm). Fibre/cable services at the postcode are subject to availability and may differ between properties within a postcode. Speeds can be affected by a range of technical and environmental factors. The speed at the property may be lower than that listed above. You can check the estimated speed and confirm availability to a property prior to purchasing on the broadband provider's website. Providers may increase charges. The information is provided and maintained by Decision Technologies Limited. **This is indicative only and based on a 2-person household with multiple devices and simultaneous usage. Broadband performance is affected by multiple factors including number of occupants and devices, simultaneous usage, router range etc. For more information speak to your broadband provider.
Map data ©OpenStreetMap contributors.
