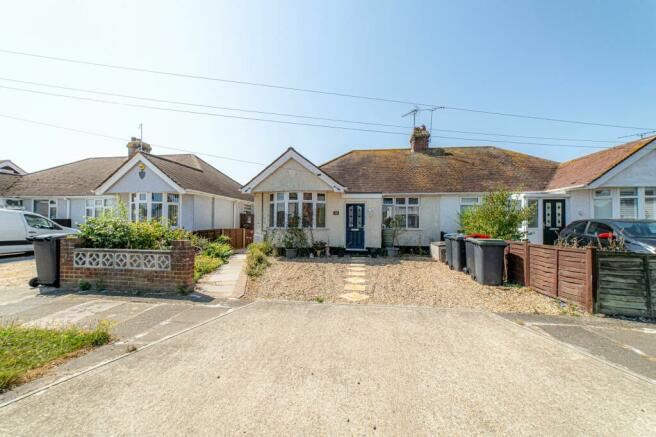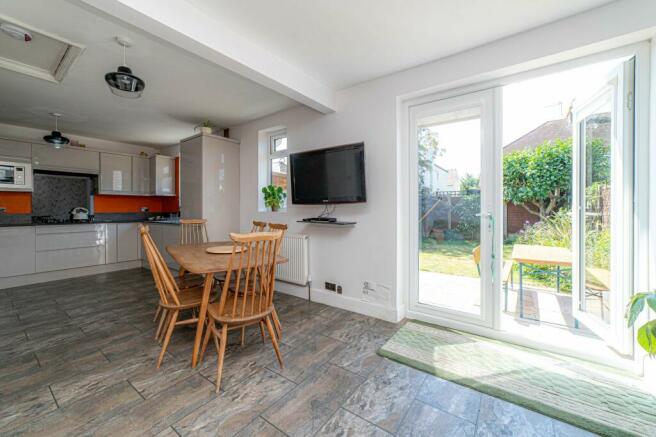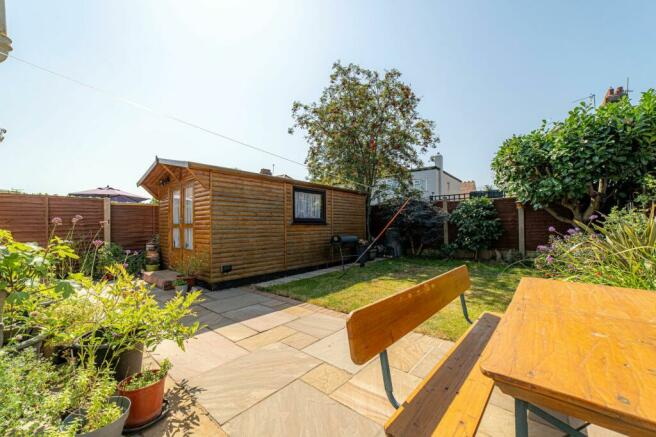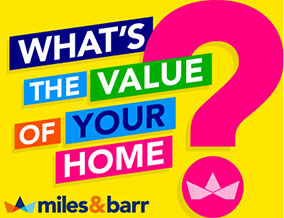
Sandown Drive, Herne Bay, CT6

- PROPERTY TYPE
Semi-Detached Bungalow
- BEDROOMS
2
- BATHROOMS
1
- SIZE
737 sq ft
68 sq m
- TENUREDescribes how you own a property. There are different types of tenure - freehold, leasehold, and commonhold.Read more about tenure in our glossary page.
Freehold
Key features
- Semi-Detached Bungalow
- Central Location
- Beautifully Presented
- Large Cabin In The Garden With Electric, Water and Aircon
- Two Double Bedrooms
- Ample Off Street Parking
- Sunny South Westerly Aspect Garden
Description
Presenting this charming Semi-Detached Bungalow nestled in a central location with the mainline train station at one end of the road, and parade of shops at the other with the seafront just a short walk away, offering convenience and comfort. Boasting a beautifully presented interior, this residence exudes warmth and character. The accommodation is comprised of large porch, central hallway, two double bedrooms to the front, stylish recently fitted bathroom, then beautiful light and airy open plan living space to the rear, featuring modern fitted Magnet kitchen with ample storage space, work surface and appliances built in, dining table and seating area to the opposite side making the most of the patio doors looking out to the beautiful sunny aspect garden. There is a recently fitted Indian Sandstone patio outside the home, with laid to lawn area and established shrubs as a border. The property is bolstered by a large cabin that can be accessed independently to the home, that has electric, water and insulation, which is currently used for a work space offering W/C as well, but equally would be perfect for use as a home office, studio, gym or additional storage space. Ample off-street parking via driveway to the front ensures convenience for residents and visitors alike.
Enjoying a sunny south-westerly aspect, the garden offers a wonderful retreat for outdoor enjoyment and relaxation. The property's location further enhances its appeal, providing easy access to local amenities, transport links, and recreational facilities. Additionally there is planning permission in place for a roof extension and dormer to the rear, CA/23/00179.
This well-maintained property presents an excellent opportunity for those seeking a comfortable and conveniently located home. Please contact sole agents Miles and Barr, for more information or to organise your personal viewing appointment today.
The property is brick and block construction and there have been no adaptions for accessibility.
Identification checks
Should a purchaser(s) have an offer accepted on a property marketed by Miles & Barr, they will need to undertake an identification check. This is done to meet our obligation under Anti Money Laundering Regulations (AML) and is a legal requirement. We use a specialist third party service to verify your identity. The cost of these checks is £60 inc. VAT per purchase, which is paid in advance, when an offer is agreed and prior to a sales memorandum being issued. This charge is non-refundable under any circumstances.
Entrance
Leading to
Bedroom (3.23m x 3.49m)
Bathroom (1.72m x 3.23m)
Bedroom (2.95m x 3.93m)
Kitchen/Diner (3.27m x 7.07m)
Rear Garden
Cabin / Workspace and Shed Storage Space In The Garden
Parking - Driveway
Brochures
i-PACKBrochure 2Brochure 3- COUNCIL TAXA payment made to your local authority in order to pay for local services like schools, libraries, and refuse collection. The amount you pay depends on the value of the property.Read more about council Tax in our glossary page.
- Band: B
- PARKINGDetails of how and where vehicles can be parked, and any associated costs.Read more about parking in our glossary page.
- Driveway
- GARDENA property has access to an outdoor space, which could be private or shared.
- Rear garden
- ACCESSIBILITYHow a property has been adapted to meet the needs of vulnerable or disabled individuals.Read more about accessibility in our glossary page.
- Ask agent
Energy performance certificate - ask agent
Sandown Drive, Herne Bay, CT6
NEAREST STATIONS
Distances are straight line measurements from the centre of the postcode- Herne Bay Station0.1 miles
- Chestfield & Swalecliffe Station2.1 miles
- Whitstable Station3.6 miles
About the agent
Miles & Barr is one of East Kent's leading estate agencies. The independent property group, with more than 21 years' experience, is a specialist in selling and buying homes, lettings, property management, relocations, financial services, commercial sales and lettings, as well as conveyancing.
With operations across 12 sales and three letting branches, our Herne Bay branch is at the heart of this popular seaside town. The team in Herne Bay ha
Notes
Staying secure when looking for property
Ensure you're up to date with our latest advice on how to avoid fraud or scams when looking for property online.
Visit our security centre to find out moreDisclaimer - Property reference ec58eee7-8764-4c25-a335-f8b99c1f508c. The information displayed about this property comprises a property advertisement. Rightmove.co.uk makes no warranty as to the accuracy or completeness of the advertisement or any linked or associated information, and Rightmove has no control over the content. This property advertisement does not constitute property particulars. The information is provided and maintained by Miles & Barr, Herne Bay. Please contact the selling agent or developer directly to obtain any information which may be available under the terms of The Energy Performance of Buildings (Certificates and Inspections) (England and Wales) Regulations 2007 or the Home Report if in relation to a residential property in Scotland.
*This is the average speed from the provider with the fastest broadband package available at this postcode. The average speed displayed is based on the download speeds of at least 50% of customers at peak time (8pm to 10pm). Fibre/cable services at the postcode are subject to availability and may differ between properties within a postcode. Speeds can be affected by a range of technical and environmental factors. The speed at the property may be lower than that listed above. You can check the estimated speed and confirm availability to a property prior to purchasing on the broadband provider's website. Providers may increase charges. The information is provided and maintained by Decision Technologies Limited. **This is indicative only and based on a 2-person household with multiple devices and simultaneous usage. Broadband performance is affected by multiple factors including number of occupants and devices, simultaneous usage, router range etc. For more information speak to your broadband provider.
Map data ©OpenStreetMap contributors.





