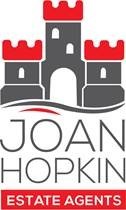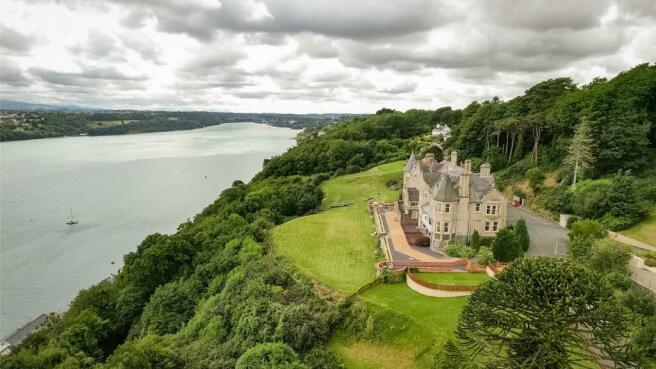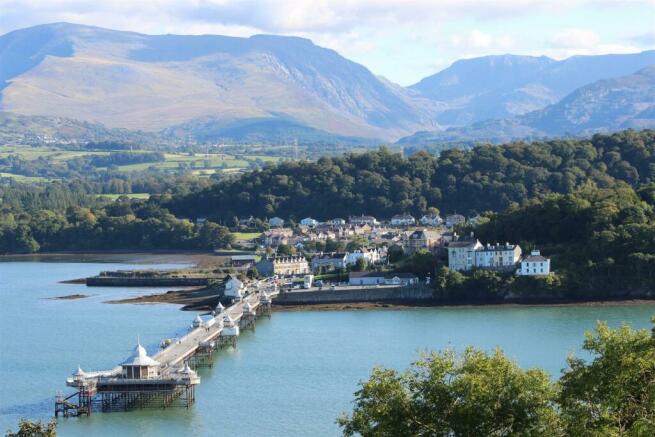Glyngarth, Menai Bridge

- PROPERTY TYPE
Apartment
- BEDROOMS
2
- BATHROOMS
2
- SIZE
1,362 sq ft
127 sq m
Key features
- Modern Penthouse Apartment in Superb Manor House Conversion
- Breathtaking Views to Menai Strait & Beyond
- Spacious 2 Bedroomed Second Floor Apartment
- Bathroom/Wet Room/WC + En-suite Wet Room/WC
- Designated parking for 2 Vehicles + Electric Car Charging Point
- Sitting In Some 4½ Acres Of Communal Landscaped Gardens & Drive
- Open Plan Lounge Diner with Velux balcony
- Feature Turret Room
- Modern Breakfast Kitchen with Quality Appliances
- Successful Holiday Let or a Comfortable Full Time Residents
Description
Bryn Mel Manor is a grand residence with provenance to match, and a setting which will simply take your breath away - an elevated south easterly aspect provides you with a unique perspective overlooking the Menai Strait, a view commanding position poised directly opposite Bangor's Victorian Pier and taking in a magnificent Snowdonia vista that stretches from the Great Orme, giving you an almost 180º point of view towards the Menai Suspension bridge. This former Manor House resides within some 4½ Acres which incorporates a long winding private driveway, passing a large pond on the descending approach with a large formal garden situated to the front. This striking residence can only be described as occupying one of the finest settings on the North Wales coast.
The manor was originally built in the late 19th century for a certain William Imrie of the White Star Shipping Company (owners of the ill-fated Titanic). It was built to an exacting standard using locally sourced materials, stone and Penrhyn slate and constructed in a typical Victorian style with thick walls, mullioned windows, ornate wood panelling with turrets and castellation's to several facades.
Bryn Mel Manor to this day has been restored to its former glory using skilled craftsmen and incorporating modern techniques and materials, the property has been renovated and refurbished to an exacting standard, to include modern heating systems, sound and heat insulation. The apartment features oak flooring and oak internal doors and modern double glazing. The apartment benefits from two designated parking spaces and a private car charging point.
Location - Bryn Mel Manor is located in an idyllic setting in a most picturesque area of Anglesey on the periphery of the bustling town of Menai Bridge, renowned for its famous suspension bridge, choice of restaurants and hotels and local walks along the shoreline. This northern section of the Strait opens out into the fabulous Conwy Bay leading out to the Irish Sea, being sandwiched between the Snowdonia mountains to one side and Puffin Island on the other, just off the eastern tip of the island. Menai Bridge has a number of attractive traditional style shop frontages too catering for all your general day to day requirements, including a Waitrose supermarket. You can also expect excellent
dining too with a choice of reputable eateries, taverns and restaurants. Naturally, having a sea faring heritage, the town is a popular place to launch and moor sailing vessels with repair facilities readily available.
Menai Bridge town is opportunely placed for the many of the coastal and rural attractions (Beaumaris comes to mind) to be found on this part of the island and is approximately 1½ miles from the A55 expressway, allowing rapid commuting throughout the island, to the mainland, passing by the acclaimed University city of Bangor which offers a vast range of shops and services together with a mainline rail service directly to London. The A55 ultimately links up with the UK motorway network.
Beaumaris and Llangefni along with their neighbouring communities ensure that with a wide range of shops, services and recreational facilities, your essential needs are well catered for. Furthermore, the mountains of Snowdonia are only a half hour drive away, as is the port town of Holyhead offering a high speed ferry service taking you into the centre of Dublin in under two hours.
Communal Entrance - A spacious communal hallway having oak flooring and original balustrade staircase leading up the the first and second floor. Lift facility, emergency lighting and smoke alarm and fire suppression (misting) system which also protects the apartment.
Apartment Entrance Hall - 2.23 x 1.38 (7'3" x 4'6") - Oak door opening to the entrance hall with radiator, oak flooring and down light to ceiling. Built-in cupboard with auto lights housing Stelflow unvented hot water cylinder. Oak door to:
Hallway - 10.7 x 1.45 (35'1" x 4'9") - A long and light hallway having three Velux windows, oak flooring and built-in storage cupboard. Mains smoke alarm, five inset downlights to ceiling, Nest digital control panel and ElectriQ smart radiator controlled by Tuya Smart App. (All of the ElectriQ smart radiators within the apartment are controlled by an app on your phone or tablet).
Bathroom/Wet Room/Wc - 4.23 x 1.87 (13'10" x 6'1") - A modern quality suite comprising: Oval bath with fountain mixer tap and shower attachment. Wet area with large glass shower screen and multi jet thermostatically controlled shower unit. Vanity wash hand basin with mixer tap and button flush WC. Feature recessed shelf with down light, Velux window, chrome towel radiator, shaver point and extractor. Complimentary part tiled walls and fully tiled flooring.
Principal Bedroom 1 - 4.56 x 3.93 max (14'11" x 12'10" max) - Having a PVC double glazed window to the front elevation framing the panoramic views. Exposed beams, built-in cupboard, four inset downlights, Radiator and ElectriQ radiator. Oak door to:
En-Suite Wet Room/Wc - 2.50 x 2.35 (8'2" x 7'8") - Another modern quality suite comprising: Vanity wash hand basin with mixer tap and button flush WC. Wet area with large glass shower screen and multi jet thermostatically controlled shower unit. Fully tiled walls and flooring. Chrome towel radiator, shaver point, three inset downlights, extractor fan and PVC window to the front elevation.
Bedroom 2 - 3.70 x 3.05 (12'1" x 10'0") - Double bedroom, again with PVC double glazed window framing the sea and mountain views. Recess with shelving and hanging space, three inset downlights, exposed beams, radiator and ElectriQ radiator.
Lounge Diner - 6.03 x 5.87 (19'9" x 19'3") - A spacious room having oak flooring, front and rear PVC double glazed windows and feature Velux balcony window that opens out and allows the discerning buyer to fully take in the glorious views. Exposed purlins, twelve inset downlights to ceiling, two radiators and two ElectriQ radiators. Large opening to the breakfast kitchen area and opening to:
Turret Room - 2.89 x 2.55 height 3.46 (9'5" x 8'4" height 11'4") - (The Crows Nest) Octagonal shaped room having bench style surround seating, timber panelled walls and pendant light.
Breakfast Kitchen - 3.35 x 2.38 (10'11" x 7'9") - Fitted with high gloss fronted wall and base units storage units with brushed steel handles and wood effect work surfaces/breakfast bar. Inset stainless steel sink with mixer tap and PVC double glazed window to the front elevation facing Bangor Pier and the mountains beyond, certainly a sink with a view. Integrated Hotpoint dishwasher, Bosch Microwave and Indesit washer dryer. Hotpoint electric fan oven and Hotpoint ceramic hob with stainless steel/glass canopy extractor over. Oak flooring, inset downlights and heat sensor to ceiling.
Outside - Bryn Mel Manor resides within some 4½ Acres of communal grounds which incorporates a long winding private driveway, a large pond on the descending approach with a large formal garden situated to the front. With No. 9 there is designated parking for two vehicles along with a private car charging point (Rolec 7kW, with public vend electric capability). Visitor parking is also available. There are timber steps from the carpark down to the Gazelle Pub and a bus stop.
Services - We are informed by the seller this property benefits from mains water and electricity. Private drainage and sewage system which reduces significantly Welsh water charges.
The property has recently had installed full fibre broadband.
Tenure - Leasehold 999 years (from 2017)
Annual Service Charge £2091 per annum
Ground Rent £200 per annum and is fixed.
Energy Performance Rating - Band D.
Council Tax - Band F.
Directions - Please follow the following directions as a satellite navigation system will take you up a narrow road. From Menai Bridge, follow the A545 in the direction of Beaumaris. After the Cadnant Bridge, turn left up the hill for Llandegfan. Proceed past the village store and continue for several hundred yards passing through the de-restricted speed signs and a turning on your right. Just a few yards beyond is the driveway for Bryn Mel Manor located on your right hand side.
Brochures
Glyngarth, Menai BridgeBrochure- COUNCIL TAXA payment made to your local authority in order to pay for local services like schools, libraries, and refuse collection. The amount you pay depends on the value of the property.Read more about council Tax in our glossary page.
- Band: F
- PARKINGDetails of how and where vehicles can be parked, and any associated costs.Read more about parking in our glossary page.
- Yes
- GARDENA property has access to an outdoor space, which could be private or shared.
- Yes
- ACCESSIBILITYHow a property has been adapted to meet the needs of vulnerable or disabled individuals.Read more about accessibility in our glossary page.
- Ask agent
Glyngarth, Menai Bridge
NEAREST STATIONS
Distances are straight line measurements from the centre of the postcode- Bangor Station1.6 miles
- Llanfairpwll Station3.6 miles
Notes
Staying secure when looking for property
Ensure you're up to date with our latest advice on how to avoid fraud or scams when looking for property online.
Visit our security centre to find out moreDisclaimer - Property reference 33304250. The information displayed about this property comprises a property advertisement. Rightmove.co.uk makes no warranty as to the accuracy or completeness of the advertisement or any linked or associated information, and Rightmove has no control over the content. This property advertisement does not constitute property particulars. The information is provided and maintained by Joan Hopkin, Beaumaris. Please contact the selling agent or developer directly to obtain any information which may be available under the terms of The Energy Performance of Buildings (Certificates and Inspections) (England and Wales) Regulations 2007 or the Home Report if in relation to a residential property in Scotland.
*This is the average speed from the provider with the fastest broadband package available at this postcode. The average speed displayed is based on the download speeds of at least 50% of customers at peak time (8pm to 10pm). Fibre/cable services at the postcode are subject to availability and may differ between properties within a postcode. Speeds can be affected by a range of technical and environmental factors. The speed at the property may be lower than that listed above. You can check the estimated speed and confirm availability to a property prior to purchasing on the broadband provider's website. Providers may increase charges. The information is provided and maintained by Decision Technologies Limited. **This is indicative only and based on a 2-person household with multiple devices and simultaneous usage. Broadband performance is affected by multiple factors including number of occupants and devices, simultaneous usage, router range etc. For more information speak to your broadband provider.
Map data ©OpenStreetMap contributors.



![Apt_9,_Glyngarth[1].jpg](https://media.rightmove.co.uk/dir/92k/91289/151361690/91289_33304250_FLP_00_0000_max_296x197.jpeg)
