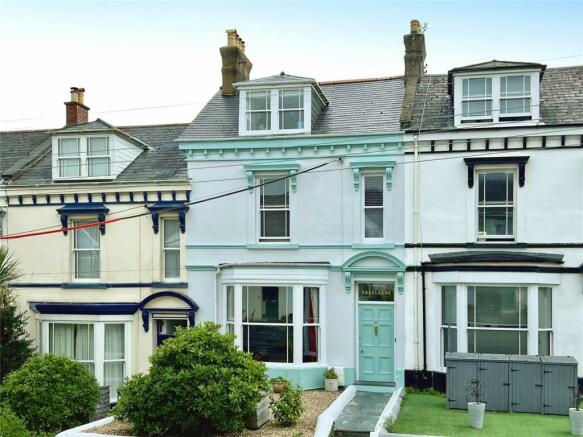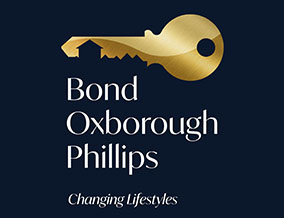
Bideford, Devon

- PROPERTY TYPE
Terraced
- BEDROOMS
5
- BATHROOMS
3
- SIZE
Ask agent
- TENUREDescribes how you own a property. There are different types of tenure - freehold, leasehold, and commonhold.Read more about tenure in our glossary page.
Freehold
Key features
- AN ELEGANT PERIOD PROPERTY OFFERING ABUNDANT ACCOMMODATION
- 5 spacious double Bedrooms (1 En-suite)
- Family Bathroom
- 3 Reception Rooms & Sun Room
- Well-equipped Kitchen
- Very high presentation throughout that is filled with light
- New windows, newly painted, a new Summerhouse & income generating solar panels
- 2 gardens comprising a large courtyard garden with an Outbuilding & a lovely level lawn & further lawned garden to with a new Summerhouse & a vegetable patch
- Garage & plentiful off-street parking
Description
Hazeldene has undergone significant improvements in recent years, ensuring comfort and energy efficiency. The property benefits from new double-glazed windows, freshly painted interiors and exteriors, a brand-new summerhouse, and income-generating solar panels, making it a smart investment as well as a beautiful home.
Set across three spacious floors, this home boasts five generously sized double bedrooms, including one with an en-suite, as well as a large family bathroom. The property includes three elegant reception rooms, a well-equipped kitchen with ample storage, and a bright sunroom, perfect for relaxing while enjoying views of the gardens. High ceilings and large windows allow natural light to flood the home, enhancing its sense of space and elegance while preserving its period charm.
The beautifully landscaped gardens offer two distinct outdoor spaces. The first garden, accessed from the kitchen and sunroom, features a level lawn and an outbuilding, providing additional storage or workspace. The second garden, slightly further back, is a private retreat with a new summerhouse, a manicured lawn, and a dedicated vegetable patch, perfect for those who enjoy gardening or simply unwinding in nature.
The property also offers excellent parking options, including a private garage and plentiful off-street parking, making it highly convenient for homeowners and visitors alike. The home retains many original period features, including ornate cornicing, traditional fireplaces, and elegant sash windows, ensuring its character and charm remain intact.
Hazeldene is located in a highly desirable area, offering excellent transport links, local amenities, and top-rated schools nearby. Its combination of spacious interiors, modern updates, and outdoor living space makes it an ideal home for families looking for comfort and convenience or professionals seeking a prestigious residence.
This grand period home presents a rare opportunity to own a beautifully maintained, spacious property with timeless appeal. With its stunning character, modern enhancements, and generous outdoor space, Hazeldene is a must-see home.
Arrange a viewing today to experience everything this exceptional property has to offer.
Bideford is a peaceful olde worlde market town on the River Torridge. The main district is on the west bank and its narrow streets filled with white painted houses sprawl from the working quay, up the slopes to the outer suburbs. A former historic port town, Bideford is a great place to explore, whether it’s a trip to the shops or a restaurant outing there's something for everyone. The Pannier Market is a brilliant example of the town’s originality, with its terrace of artists’ workshops and independent shops. The town also champions sports at a grassroots level with both the local rugby and football teams having healthy followings. There are no end of ways to join in the community spirit of this wonderful white town on the hill.
All the amenities you'll ever need are to be found within easy reach of Bideford. To the north are the coastal towns of Westward Ho!, Appledore and Northam, all of which will figure in your day-to-day routines if you enjoy the sea or the outdoor life. Northam boasts a brilliant indoor swimming pool and gym.
Bideford is within short driving distance of the Atlantic Highway (A39) which is the main feeder route across the region leading to Cornwall in the south-west and to the M5 in the east. A regular bus service provides access to North Devon’s ‘capital’, Barnstaple. Bus users can also reach Westward Ho!, Braunton, Appledore, Croyde and Ilfracombe.
Directions
From Bideford Quay proceed towards Torrington. At the mini roundabout, take the second exit onto Lower Meddon Street. Continue along this road merging onto Clovelly Road to where the property will be found towards the top of the incline on your left hand side.
Entrance Porch
Solid wooden door to property front. Original pull doorbell. Ornate period Victorian floor tiles. Part glazed door to Entrance Hall.
Entrance Hall
A spacious Entrance Hall. Carpeted stairs rising to First Floor with useful understairs storage cupboard. Radiator.
Living Room
14' 1" x 11' 9"
A large room with UPVC double glazed bay window to property front overlooking the attractive garden. Ornate feature period fireplace with marble surround. Coved ceiling, ceiling rose, picture rail, radiator, fitted carpet, TV point.
Sitting Room
12' 1" x 10' 10"
A lovely room with feature fireplace. Wooden bookcases with storage cupboards under. Fitted carpet, radiator. Bi-folding doors to Sun Room.
Sun Room
12' 2" x 7' 9"
A useful room with access to the attractive rear courtyard garden. Tiled flooring. Glazed door to Dining Room. This room benefits from a new roof and new windows.
Dining Room
9' 11" x 17' 4"
A large and spacious room - ideal for entertaining guests. Feature Rayburn with ornate wooden surround. Useful built-in storage cupboards. Flagstone slate flooring, radiator. Sash windows to property side. Door to Kitchen.
Kitchen
13' 10" x 10' 10"
A stylish modern Kitchen with cream coloured eye and base level cabinets, rolltop work surfaces, ceramic sink and drainer with mixer tap and splashbacking. Built-in eye-level double oven, built-in gas hob with extractor canopy over. Space and plumbing for appliances. Tiled flooring, radiator. UPVC double glazed windows to property side. UPVC double glazed French doors opening to the rear courtyard garden.
First Floor Landing
A split-level area with stairs rising to Second Floor. Fitted carpet.
Bedroom 1
12' 5" x 11' 8"
A large double Bedroom with UPVC double glazed sash window to property front. Feature fireplace. Built-in wardrobes. Fitted carpet, radiator.
Bedroom 2
12' 5" x 10' 11"
A lovely double Bedroom with UPVC double glazed sash window overlooking the attractive rear garden. Feature fireplace. Useful built-in storage cupboard. Fitted carpet, radiator.
Shower Room
5' 8" x 7' 9"
A stylish, modern Shower Room comprising large walk-in shower with rainforest head over and hand shower attachment, close couple WC and wash hand basin with mixer tap and storage cupboard under. Tiled walls, tiled flooring, heated towel rail. Sash window.
Bedroom 3
12' 10" x 10' 0"
A good size room with UPVC double glazed sash window overlooking the rear garden. Feature fireplace. Fitted carpet, radiator.
Bathroom
6' 7" x 5' 5"
A modern Bathroom comprising panelled bath, hidden cistern WC and cabinet mounted wash hand basin with mixer tap. Built-in storage unit. Hatch access to loft space. Extractor fan, heated towel rail, attractive tiling. Frosted UPVC double glazed window.
Second Floor Landing
Hatch access to loft space. Fitted carpet.
Bedroom 4
7m into bay window x 4.88m - A large double Bedroom with En-suite Shower Room. Useful built-in storage cupboards. Exposed floorboards. Secondary glazed sash window. This room enjoys far-reaching views across the town and countryside.
Bedroom 5
11' 5" x 12' 4"
A lovely bright room enjoying superb views across the town and countryside. This room is currently being used as an occasional Bedroom / Craft Room. Fitted carpet, radiator, wash hand basin. Secondary glazed sash window.
Outside
To the front of the property is a low-maintenance, attractive gravelled front garden with a paved path and steps leading to the front door. To the rear of the Kitchen is a sunny, enclosed, large courtyard garden with paved patio areas as well as a lovely lawn. There is a useful Outbuilding here which is currently set up as a Home Bar and is perfect for those days off when you would like some peace and quiet away from the wiles of the world. It has power and light connected and UPVC double glazed doors to the front. A pedestrian gate provides access to the rear service road where there is access to the Single Garage. Beyond the Garage is a large and well-maintained lawned garden, enclosed by mature shrub and flower borders - this provides a further tranquil escape from the world, it is great for children to play and there is a superb new Summerhouse here with power connected. Towards the end of the garden is a vegetable plot.
Single Garage
With hard standing providing off-road parking mainly to the side for 1-2 cars and there is also space to park directly in front of the Garage.
Brochures
Particulars- COUNCIL TAXA payment made to your local authority in order to pay for local services like schools, libraries, and refuse collection. The amount you pay depends on the value of the property.Read more about council Tax in our glossary page.
- Band: D
- PARKINGDetails of how and where vehicles can be parked, and any associated costs.Read more about parking in our glossary page.
- Yes
- GARDENA property has access to an outdoor space, which could be private or shared.
- Yes
- ACCESSIBILITYHow a property has been adapted to meet the needs of vulnerable or disabled individuals.Read more about accessibility in our glossary page.
- Ask agent
Bideford, Devon
Add an important place to see how long it'd take to get there from our property listings.
__mins driving to your place



Your mortgage
Notes
Staying secure when looking for property
Ensure you're up to date with our latest advice on how to avoid fraud or scams when looking for property online.
Visit our security centre to find out moreDisclaimer - Property reference BIS240323. The information displayed about this property comprises a property advertisement. Rightmove.co.uk makes no warranty as to the accuracy or completeness of the advertisement or any linked or associated information, and Rightmove has no control over the content. This property advertisement does not constitute property particulars. The information is provided and maintained by Bond Oxborough Phillips, Bideford. Please contact the selling agent or developer directly to obtain any information which may be available under the terms of The Energy Performance of Buildings (Certificates and Inspections) (England and Wales) Regulations 2007 or the Home Report if in relation to a residential property in Scotland.
*This is the average speed from the provider with the fastest broadband package available at this postcode. The average speed displayed is based on the download speeds of at least 50% of customers at peak time (8pm to 10pm). Fibre/cable services at the postcode are subject to availability and may differ between properties within a postcode. Speeds can be affected by a range of technical and environmental factors. The speed at the property may be lower than that listed above. You can check the estimated speed and confirm availability to a property prior to purchasing on the broadband provider's website. Providers may increase charges. The information is provided and maintained by Decision Technologies Limited. **This is indicative only and based on a 2-person household with multiple devices and simultaneous usage. Broadband performance is affected by multiple factors including number of occupants and devices, simultaneous usage, router range etc. For more information speak to your broadband provider.
Map data ©OpenStreetMap contributors.





